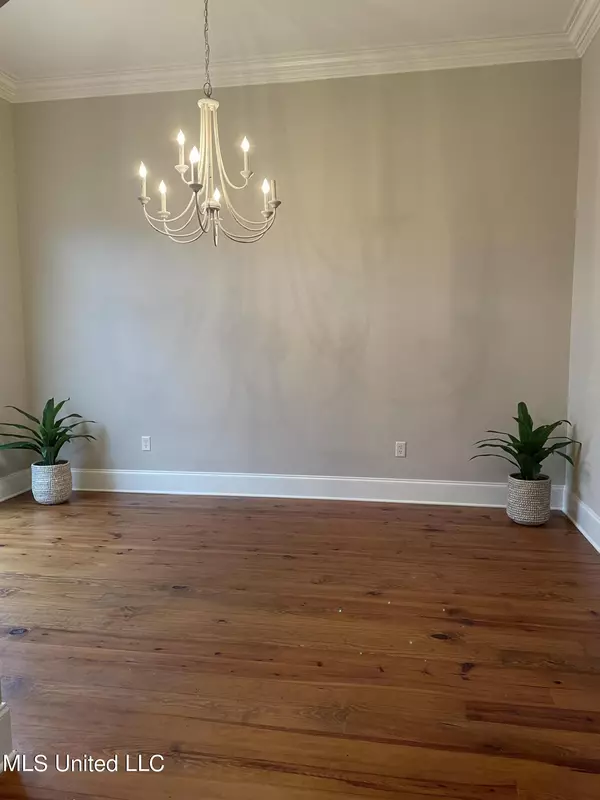$379,900
$379,900
For more information regarding the value of a property, please contact us for a free consultation.
152 Hampton Hills Boulevard Canton, MS 39046
4 Beds
3 Baths
2,769 SqFt
Key Details
Sold Price $379,900
Property Type Single Family Home
Sub Type Single Family Residence
Listing Status Sold
Purchase Type For Sale
Square Footage 2,769 sqft
Price per Sqft $137
Subdivision Hampton Hills
MLS Listing ID 4003750
Sold Date 12/30/21
Style Ranch,Traditional
Bedrooms 4
Full Baths 3
HOA Fees $39/ann
HOA Y/N Yes
Originating Board MLS United
Year Built 2015
Annual Tax Amount $5,517
Lot Size 10,890 Sqft
Acres 0.25
Lot Dimensions 100' x143.96' x 108.75' x 159.49'
Property Description
Come and view this spacious one level 4br/3ba home in Hampton Hills with many features of: foyer, formal dining room, spacious great room w/gas log fireplace & built in shelves on each end, open kitchen w/double sink, a lot of cabinet spaces, gas cooktop, stainless steel double ovens, dishwasher & microwave, granite countertop w/ matching neutral tile backsplash, bar seating, & large breakfast area over looking the privacy wood fence back yard, large master suite w/trey ceilings, HUGE walk-closets w/built-ins, his & her's vanities, separate tile shower, & jetted tub & private water closet, 3 spacious bedrooms w/ 2 of the bedrooms sharing a jack-n-jill bath w/ each of it's own vanity, and 3rd bedroom has it's own bathroom great for mother-in law suite. All case openings are beautifully arched (dining room, foyer & hallways) and all bathrooms have granite surfaces, spacious laundry room w/ deep sink and a modern mud room off garage to store shoes & coats, large backyard w/covered patio & double gated fence & deep driveway with side entry garage. Other features include: tankless hot water and front irrigated yard. Call your favorite Realtor to view!
Location
State MS
County Madison
Interior
Interior Features Breakfast Bar, Built-in Features, Ceiling Fan(s), Entrance Foyer, Granite Counters, High Ceilings, In-Law Floorplan, Kitchen Island, Open Floorplan, Recessed Lighting, Tray Ceiling(s), Walk-In Closet(s), Double Vanity
Heating Central, Fireplace(s), Natural Gas
Cooling Ceiling Fan(s), Central Air
Flooring Ceramic Tile, Hardwood, Wood
Fireplaces Type Gas Log, Great Room, Kitchen, Bath
Fireplace Yes
Window Features Blinds,Insulated Windows
Appliance Cooktop, Dishwasher, Disposal, Double Oven, ENERGY STAR Qualified Water Heater, Gas Cooktop, Microwave, Range Hood, Stainless Steel Appliance(s), Tankless Water Heater
Laundry Electric Dryer Hookup, Laundry Room, Washer Hookup
Exterior
Exterior Feature None
Parking Features Attached, Concrete
Garage Spaces 2.0
Utilities Available Electricity Available, Natural Gas Available, Sewer Available, Water Available
Roof Type Architectural Shingles
Porch Slab
Garage Yes
Building
Lot Description Fenced, Sprinklers In Front
Foundation Slab
Sewer Public Sewer
Water Public
Architectural Style Ranch, Traditional
Level or Stories One
Structure Type None
New Construction No
Schools
Elementary Schools Madison Crossing
Middle Schools Germantown Middle
High Schools Germantown
Others
HOA Fee Include Maintenance Grounds,Management
Tax ID 082g-25c-005-00-00
Acceptable Financing Cash, Conventional, FHA, USDA Loan, VA Loan
Listing Terms Cash, Conventional, FHA, USDA Loan, VA Loan
Read Less
Want to know what your home might be worth? Contact us for a FREE valuation!

Our team is ready to help you sell your home for the highest possible price ASAP

Information is deemed to be reliable but not guaranteed. Copyright © 2025 MLS United, LLC.





