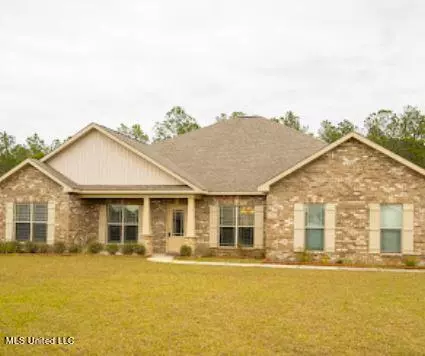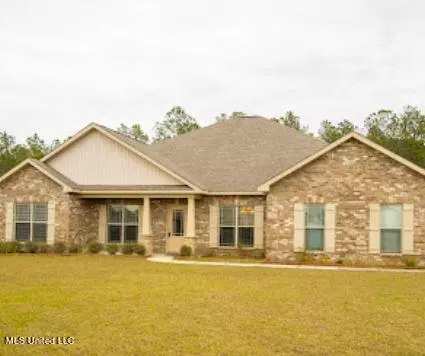$365,000
$365,000
For more information regarding the value of a property, please contact us for a free consultation.
12010 Sargent Cherry Drive Ocean Springs, MS 39565
4 Beds
3 Baths
3,009 SqFt
Key Details
Sold Price $365,000
Property Type Single Family Home
Sub Type Single Family Residence
Listing Status Sold
Purchase Type For Sale
Square Footage 3,009 sqft
Price per Sqft $121
Subdivision Lake Forest Estates
MLS Listing ID 4004109
Sold Date 02/25/22
Style Traditional
Bedrooms 4
Full Baths 3
Originating Board MLS United
Year Built 2011
Annual Tax Amount $2,358
Lot Size 0.560 Acres
Acres 0.56
Lot Dimensions 263 X 106 X 207 X 71 X 50
Property Description
This property is situated on over ½ acre of land with 4 bedrooms and 3 bathrooms home. As you enter into the house you are greeted with a large open living room, a huge kitchen and the formal dining room. Right next to the kitchen is the dining room up for easy which open up for easy conversation with family and friends and while cooking and entertaining. The home Features Include:10' ceilings w/trays and crown, a large master suite with a beautiful bathroom that includes dual vanity and all amenities you can think of. A large walk-in closet that can hold all the clothing your heart desires and it seemed like it can stretch a mile long.
Location
State MS
County Jackson
Direction Head North on Washington Ave., approximately 3.1 miles and turn right into Seaman Road. then turn left on Jordan Road about 1.2 miles then turn right into Lake Forest Estates Subdivision 0.4 miles on Lake Forest Drive 0.1 turn right into Sargent Cherry Drive the property is on your right hand side.
Interior
Interior Features Cathedral Ceiling(s), High Ceilings, Kitchen Island, Open Floorplan, Pantry, Recessed Lighting, Soaking Tub, Tray Ceiling(s), Vaulted Ceiling(s), Walk-In Closet(s)
Heating Central, Electric, Fireplace(s)
Cooling Ceiling Fan(s), Central Air, Electric
Flooring Ceramic Tile, Hardwood, Laminate
Fireplaces Type Electric, Glass Doors, Living Room, Masonry
Fireplace Yes
Window Features Blinds,Drapes
Appliance Free-Standing Electric Oven, Microwave, Stainless Steel Appliance(s), Trash Compactor, Water Heater
Laundry Laundry Room
Exterior
Exterior Feature Private Yard
Parking Features Driveway
Garage Spaces 2.0
Utilities Available Cable Available, Phone Connected, Sewer Available, Sewer Connected, Water Available
Roof Type Architectural Shingles
Garage No
Private Pool No
Building
Lot Description City Lot
Foundation Concrete Perimeter
Sewer Engineered Septic, Public Sewer
Water Public
Architectural Style Traditional
Level or Stories One
Structure Type Private Yard
New Construction No
Schools
Elementary Schools St Martin East
Middle Schools St Martin Middle School
High Schools St. Martin
Others
Tax ID 0-58-50-220.000
Acceptable Financing Cash, Conventional, FHA, USDA Loan, VA Loan, Other
Listing Terms Cash, Conventional, FHA, USDA Loan, VA Loan, Other
Read Less
Want to know what your home might be worth? Contact us for a FREE valuation!

Our team is ready to help you sell your home for the highest possible price ASAP

Information is deemed to be reliable but not guaranteed. Copyright © 2024 MLS United, LLC.






