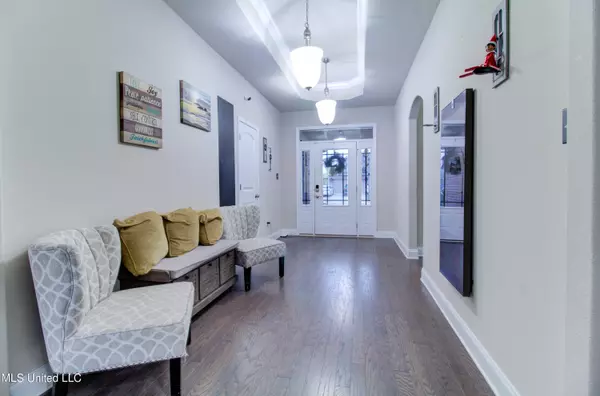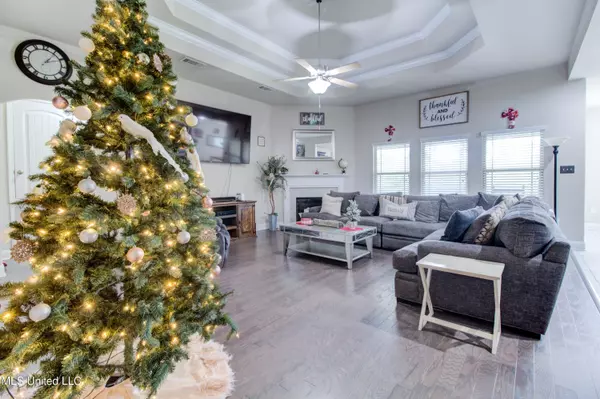$305,000
$305,000
For more information regarding the value of a property, please contact us for a free consultation.
10449 Autumn Drive Gulfport, MS 39503
5 Beds
3 Baths
2,409 SqFt
Key Details
Sold Price $305,000
Property Type Single Family Home
Sub Type Single Family Residence
Listing Status Sold
Purchase Type For Sale
Square Footage 2,409 sqft
Price per Sqft $126
Subdivision Chapelwood
MLS Listing ID 4004434
Sold Date 01/12/22
Style Traditional
Bedrooms 5
Full Baths 3
HOA Fees $15/ann
HOA Y/N Yes
Originating Board MLS United
Year Built 2017
Annual Tax Amount $1,900
Lot Size 10,454 Sqft
Acres 0.24
Lot Dimensions 80x135x80x135
Property Description
Beautiful energy-efficient home with smart features boasting 5 beds and 3 full bathrooms with a spacious foyer located in the highly sought- after neighborhood of Chapelwood. This home offers an open family room with hardwood floors, a gourmet island, granite countertops, and much more. That's right; I said 5 beds and 3 baths for all your family needs. Your want more; the master suite features two walk-in closets, and a garden-style tub with a separate XL shower. This home also features a two-car garage with and extended driveway for all your parking needs. The backyard along with the back porch is great for entertaining, and the 12x8 shed is there to store all your extra stuff!!!
Location
State MS
County Harrison
Direction If traveling I-10 in Gulfport take the canal rd exit, turn N on canal rd travel approximately 1-2 miles and turn left on Landon rd. Travel .05 to 1 mile east and turn left on Autumn dr., drive until you reach 10449 on the left.
Rooms
Other Rooms Shed(s)
Interior
Interior Features Crown Molding, Eat-in Kitchen, Entrance Foyer, Smart Home, Smart Thermostat, Walk-In Closet(s), Kitchen Island, Granite Counters
Heating Electric, ENERGY STAR Qualified Equipment, Fireplace(s), Heat Pump
Cooling Ceiling Fan(s), Central Air, ENERGY STAR Qualified Equipment, Heat Pump
Flooring Carpet, Tile, Wood
Fireplaces Type Electric, Living Room
Fireplace Yes
Window Features ENERGY STAR Qualified Windows
Appliance Disposal, ENERGY STAR Qualified Refrigerator, ENERGY STAR Qualified Water Heater, Free-Standing Electric Oven, Microwave, Refrigerator
Laundry Laundry Room, Main Level
Exterior
Exterior Feature Landscaping Lights
Parking Features Carport, Concrete
Garage Spaces 2.0
Carport Spaces 3
Utilities Available Cable Available, Electricity Connected, Sewer Available, Sewer Connected, Water Connected, Smart Home Wired
Roof Type Asphalt,Shingle
Porch Rear Porch
Garage No
Private Pool No
Building
Lot Description Fenced
Foundation Slab
Sewer Public Sewer
Water Public
Architectural Style Traditional
Level or Stories One
Structure Type Landscaping Lights
New Construction No
Schools
Elementary Schools Orange Grove
Middle Schools North Gulfport
High Schools West Harrison
Others
HOA Fee Include Management
Tax ID 0709c-01-003.041
Acceptable Financing Cash, Conventional, FHA, USDA Loan, VA Loan, Other
Listing Terms Cash, Conventional, FHA, USDA Loan, VA Loan, Other
Read Less
Want to know what your home might be worth? Contact us for a FREE valuation!

Our team is ready to help you sell your home for the highest possible price ASAP

Information is deemed to be reliable but not guaranteed. Copyright © 2024 MLS United, LLC.






