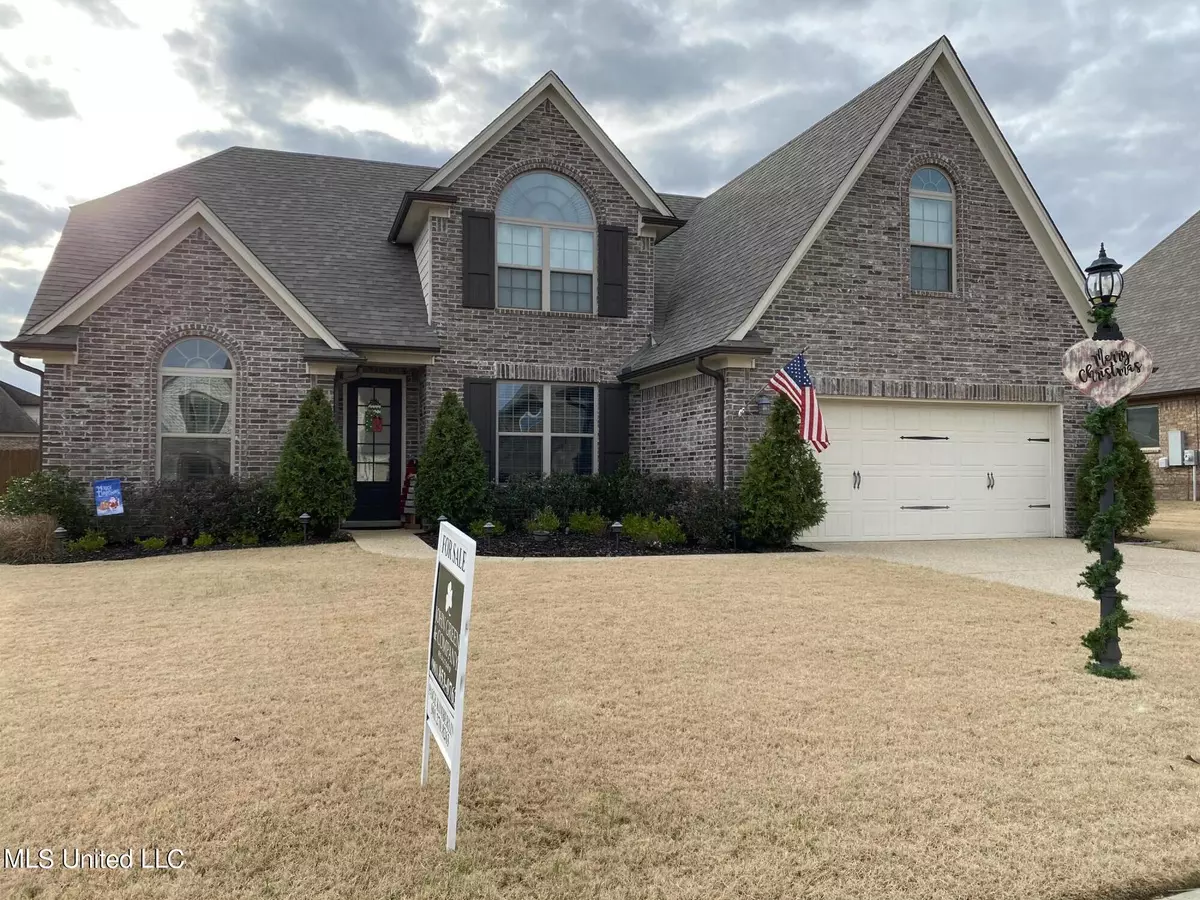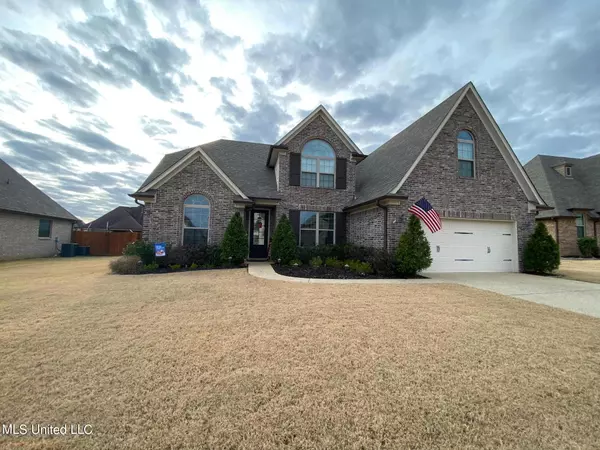$395,000
$395,000
For more information regarding the value of a property, please contact us for a free consultation.
13315 Lapstone Loop Olive Branch, MS 38654
4 Beds
3 Baths
2,698 SqFt
Key Details
Sold Price $395,000
Property Type Single Family Home
Sub Type Single Family Residence
Listing Status Sold
Purchase Type For Sale
Square Footage 2,698 sqft
Price per Sqft $146
Subdivision Forest Hill
MLS Listing ID 4004362
Sold Date 01/27/22
Style Traditional
Bedrooms 4
Full Baths 3
HOA Fees $31/ann
HOA Y/N Yes
Originating Board MLS United
Year Built 2017
Annual Tax Amount $2,500
Lot Size 10,890 Sqft
Acres 0.25
Lot Dimensions 12,589 sf
Property Description
Quickly come see this amazing home in the highly sought after Forest Hill Subdivision! This home has many bells and whistles that won't disappoint! It is a 4 BR/3 BA plus bonus or a 5 BR/3 BA home that has a gorgeous open concept floor plan with a hearth room! This warm and inviting home is move in ready and the beautiful custom entertainment center in the great room stays for you to enjoy! The patio has been extended to make the outdoor space ideal for entertaining! Cabinets in the garage are an additional bonus! As if this wasn't enough to get your attention, there is an expandable room upstairs that has some of the work already done for you! Make an appointment to see this home before it is gone!
Location
State MS
County Desoto
Community Hiking/Walking Trails, Lake
Direction From Olive Branch, go east on Goodman Rd to Center Hill. South on Center Hill. Pass the elementary school and take a right on W Dearden. Stay right to Clermont Drive. Left on Clermont and then left on Lapstone Lane. Home is down on the left.
Interior
Interior Features Ceiling Fan(s), Coffered Ceiling(s), Double Vanity, Granite Counters, High Ceilings, His and Hers Closets, Kitchen Island, Open Floorplan, Pantry, Primary Downstairs
Heating Central, Natural Gas
Cooling Ceiling Fan(s), Central Air, Electric
Flooring Carpet, Ceramic Tile, Wood
Fireplaces Type Gas Starter
Fireplace Yes
Window Features Blinds,Vinyl
Appliance Dishwasher, Disposal, Electric Range, Microwave
Laundry Laundry Room, Main Level
Exterior
Exterior Feature Rain Gutters
Parking Features Garage Door Opener, Garage Faces Front, Concrete
Garage Spaces 2.0
Community Features Hiking/Walking Trails, Lake
Utilities Available Cable Connected, Electricity Connected, Natural Gas Connected, Sewer Connected, Water Connected
Roof Type Architectural Shingles
Porch Patio
Garage No
Private Pool No
Building
Lot Description Fenced, Landscaped, Level
Foundation Slab
Sewer Public Sewer
Water Public
Architectural Style Traditional
Level or Stories One and One Half
Structure Type Rain Gutters
New Construction No
Schools
Elementary Schools Center Hill
Middle Schools Center Hill Middle
High Schools Center Hill
Others
HOA Fee Include Other
Tax ID 2053080600043900
Acceptable Financing Cash, Conventional, FHA, VA Loan
Listing Terms Cash, Conventional, FHA, VA Loan
Read Less
Want to know what your home might be worth? Contact us for a FREE valuation!

Our team is ready to help you sell your home for the highest possible price ASAP

Information is deemed to be reliable but not guaranteed. Copyright © 2025 MLS United, LLC.





