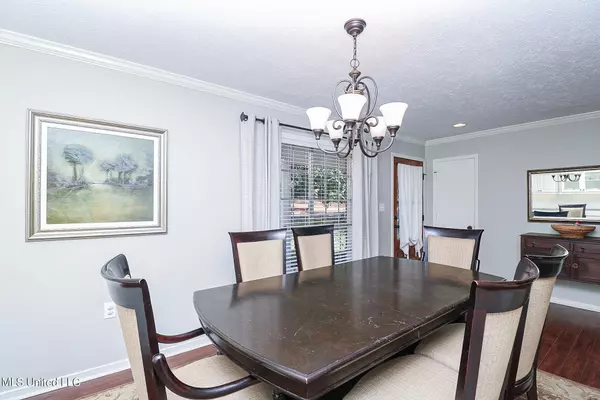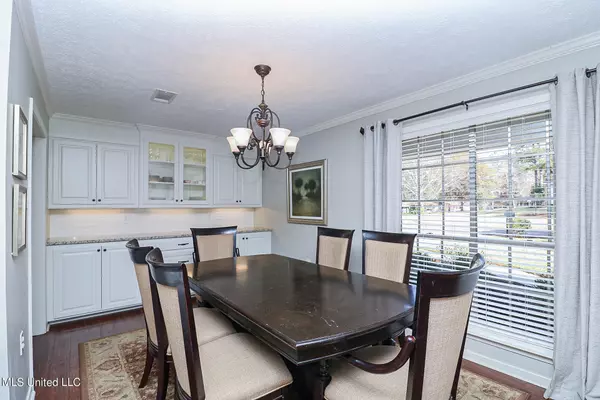$224,900
$224,900
For more information regarding the value of a property, please contact us for a free consultation.
43 Quail Lane Brandon, MS 39042
3 Beds
2 Baths
1,762 SqFt
Key Details
Sold Price $224,900
Property Type Single Family Home
Sub Type Single Family Residence
Listing Status Sold
Purchase Type For Sale
Square Footage 1,762 sqft
Price per Sqft $127
Subdivision Crossgates
MLS Listing ID 4004630
Sold Date 01/14/22
Style Ranch
Bedrooms 3
Full Baths 2
Originating Board MLS United
Year Built 1972
Annual Tax Amount $964
Lot Size 10,890 Sqft
Acres 0.25
Lot Dimensions Platted Neighborhood
Property Description
**MOVE-IN READY in CROSSGATES** Great curb appeal and a semi-open layout will make you fall in love with this one! Updated with granite countertops throughout, laminate wood flooring, 3 bedrooms, 2 full bathrooms with tiled showers, neutral paint colors, a spacious sunroom/flex space, and large, fully fenced backyard! There are also 2 storage buildings in the backyard that will remain with the property. This one is located on a quiet side street in desirable Crossgates neighborhood of Brandon. Convenient to shopping and dining, also. Current owners have added and updated cabinetry providing more kitchen and dining room storage, exterior gutters around the perimeter of the home, and re-wired the entire home in 2016! The laundry room is spacious and there is a great pantry in the kitchen! This one really has it all and is ready for new owners! Contact your favorite real estate agent to check this one out before it's gone!
Location
State MS
County Rankin
Community Pool
Direction From Hwy 80 in Brandon, turn onto Woodgate Drive. At the 3-way stop turn LEFT onto Crossgates Drive. Take your first RIGHT onto Woodbridge. Take your 2nd LEFT onto Quail Lane. House will be down in the curve.
Rooms
Other Rooms Outbuilding, Shed(s), Storage
Interior
Interior Features Built-in Features, Ceiling Fan(s), Crown Molding, Eat-in Kitchen, Entrance Foyer, Granite Counters, His and Hers Closets, Open Floorplan, Pantry, Recessed Lighting, Storage
Heating Central, Fireplace(s), Natural Gas
Cooling Ceiling Fan(s), Central Air, Wall/Window Unit(s)
Flooring Carpet, Ceramic Tile, Laminate, Wood
Fireplaces Type Living Room
Fireplace Yes
Window Features Aluminum Frames,Double Pane Windows,Window Treatments
Appliance Dishwasher, Electric Range, Free-Standing Electric Range, Microwave, Water Heater
Laundry Electric Dryer Hookup, Inside, Main Level, Washer Hookup
Exterior
Exterior Feature Rain Gutters
Parking Features Attached, Attached Carport, Carport, Driveway, Concrete
Carport Spaces 2
Community Features Pool
Utilities Available Cable Available, Electricity Connected, Sewer Connected, Water Connected
Roof Type Asphalt Shingle
Porch Front Porch, Patio, Porch
Garage Yes
Private Pool No
Building
Lot Description Fenced, Front Yard
Foundation Slab
Sewer Public Sewer
Water Public
Architectural Style Ranch
Level or Stories One
Structure Type Rain Gutters
New Construction No
Schools
Elementary Schools Rouse
Middle Schools Brandon
High Schools Brandon
Others
Tax ID H09g-000005-01980
Acceptable Financing Cash, Conventional, FHA, VA Loan
Listing Terms Cash, Conventional, FHA, VA Loan
Read Less
Want to know what your home might be worth? Contact us for a FREE valuation!

Our team is ready to help you sell your home for the highest possible price ASAP

Information is deemed to be reliable but not guaranteed. Copyright © 2024 MLS United, LLC.






