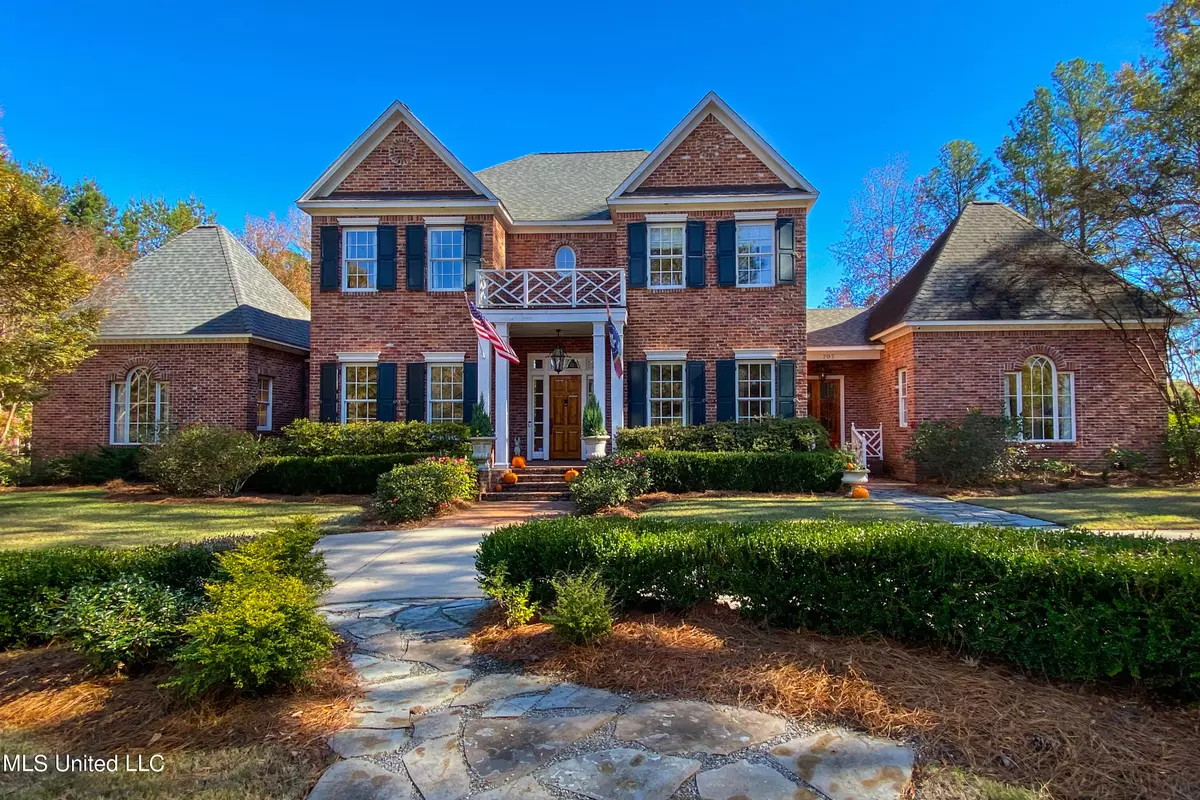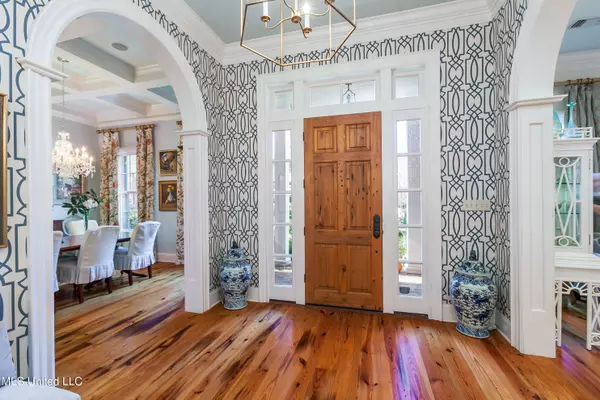$1,200,000
$1,200,000
For more information regarding the value of a property, please contact us for a free consultation.
707 Pine Way Hill Flowood, MS 39232
5 Beds
7 Baths
5,664 SqFt
Key Details
Sold Price $1,200,000
Property Type Single Family Home
Sub Type Single Family Residence
Listing Status Sold
Purchase Type For Sale
Square Footage 5,664 sqft
Price per Sqft $211
Subdivision Dogwood
MLS Listing ID 4005204
Sold Date 02/15/22
Style Traditional
Bedrooms 5
Full Baths 5
Half Baths 2
HOA Y/N Yes
Originating Board MLS United
Year Built 2007
Annual Tax Amount $6,848
Lot Size 1.000 Acres
Acres 1.0
Property Description
The wait is over!! You will fall in love with this absolutely gorgeous home in the lovely, gated Dogwood subdivision of Flowood! This home features 4 bedrooms, 4 baths and one-half bath in the main home plus a mother-in-law suite with 1 bedroom, 1 bath and kitchen that is entered through the home. There is another half bath for the pool house. (A total of 5 bedrooms, 5 baths and 2 half baths.) The minute you walk through the doors you will love the character this home has to offer featuring the following: Heart of pine floors throughout, a grand foyer with a sitting area, formal dining room with a box beam ceiling to your right, sitting room with fireplace, Amazing chef kitchen with Marble kitchen counters and double islands, gas stove and oven, farmhouse sink, sitting area and loads of natural light with lovely windows, walk in pantry with office, a butler's pantry that is great for entertaining, sunroom, larger master bedroom, relaxing master bath with freestanding tub , walk-in shower, double vanities with marble counters, two larger walk in closet with built ins, two mud rooms. Plus as mentioned, a mother in law suite with a full living room, kitchen, walk in closet with laundry room, upstairs has a large family room, one of the rooms includes built in bunk beds that every kid will love, in the summers enjoy and relax by the gorgeous in-ground pool under the cabana with includes an outdoor kitchen and fireplace and a sound system indoor and outdoors. The upstairs of this home features two large bedrooms and each one has its own bathroom. There is also another lovely bonus room upstairs as well with a nice bar area. This home is located on two lots so total is right over an acre at 1.14 acres. This home is truly a dream! Call your realtor today!!
Location
State MS
County Rankin
Community Gated
Direction Take Lakeland to Oakridge Trl., Slight right onto Dogwood Pl., Turn Left onto Pine Hill Pl., Turn right onto Pine Way Hill. Home will be on your right.
Rooms
Other Rooms Cabana, Guest House
Interior
Interior Features Bookcases, Ceiling Fan(s), Coffered Ceiling(s), Crown Molding, Double Vanity, Entrance Foyer, High Ceilings, High Speed Internet, His and Hers Closets, In-Law Floorplan, Kitchen Island, Pantry, Recessed Lighting, Storage, Tray Ceiling(s), Walk-In Closet(s), Wet Bar, Breakfast Bar
Heating Central, Fireplace(s), Natural Gas
Cooling Central Air
Flooring Tile, Wood
Fireplaces Type Gas Log, Bath
Fireplace Yes
Window Features Insulated Windows
Appliance Built-In Gas Range, Gas Cooktop, Microwave, Range Hood, Refrigerator, Stainless Steel Appliance(s), Vented Exhaust Fan, Water Heater
Laundry Laundry Room
Exterior
Exterior Feature Private Yard, Rain Gutters
Parking Features Attached, Concrete
Garage Spaces 3.0
Pool Fenced, Gunite, In Ground, Salt Water
Community Features Gated
Utilities Available Cable Available, Electricity Available, Natural Gas Connected
Roof Type Architectural Shingles
Porch Rear Porch
Garage Yes
Private Pool Yes
Building
Lot Description City Lot, Cul-De-Sac, Fenced, Landscaped
Foundation Slab
Sewer Public Sewer
Water Public
Architectural Style Traditional
Level or Stories Two
Structure Type Private Yard,Rain Gutters
New Construction No
Schools
Elementary Schools Northwest Elementry School
Middle Schools Northwest Rankin Middle
High Schools Northwest Rankin
Others
HOA Fee Include Maintenance Grounds,Management
Tax ID G10l-000001-00100
Acceptable Financing Cash, Conventional
Listing Terms Cash, Conventional
Read Less
Want to know what your home might be worth? Contact us for a FREE valuation!

Our team is ready to help you sell your home for the highest possible price ASAP

Information is deemed to be reliable but not guaranteed. Copyright © 2024 MLS United, LLC.






