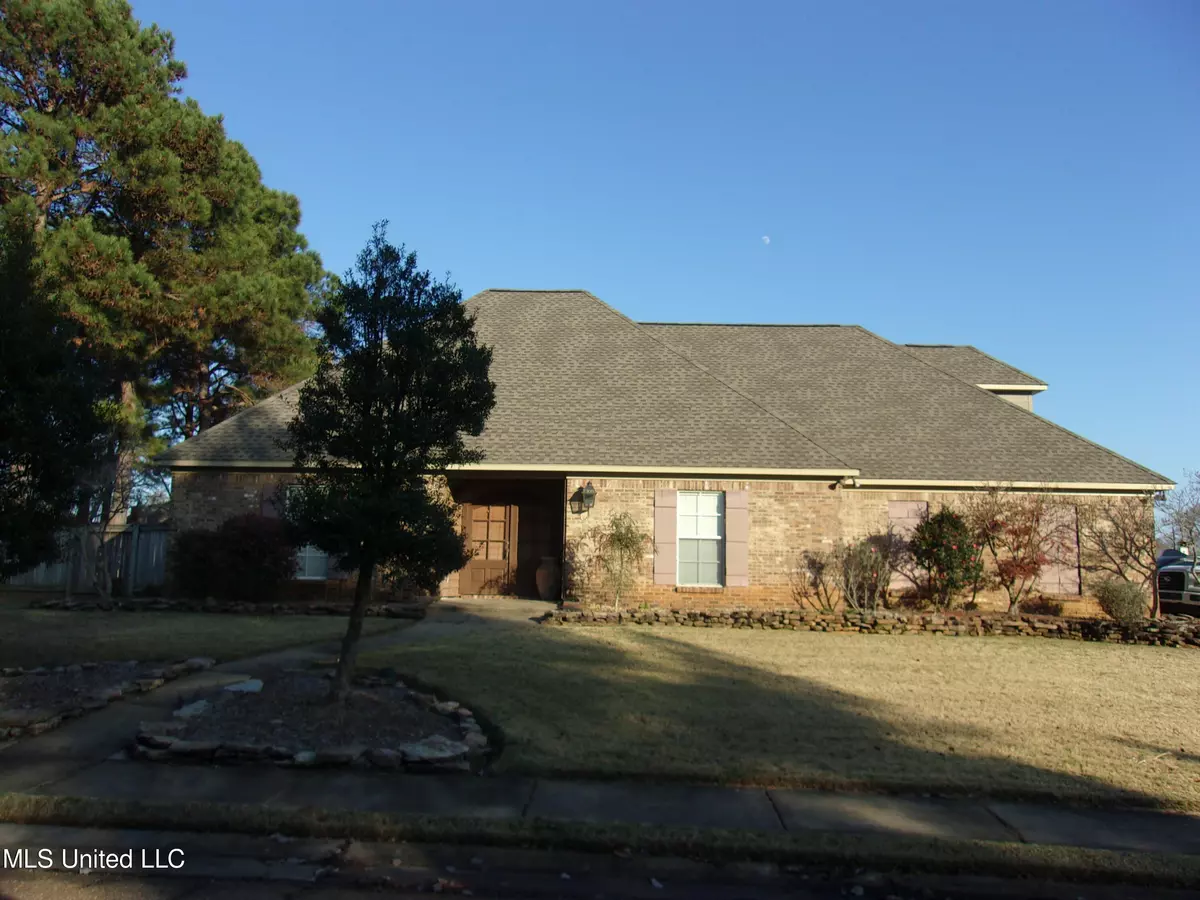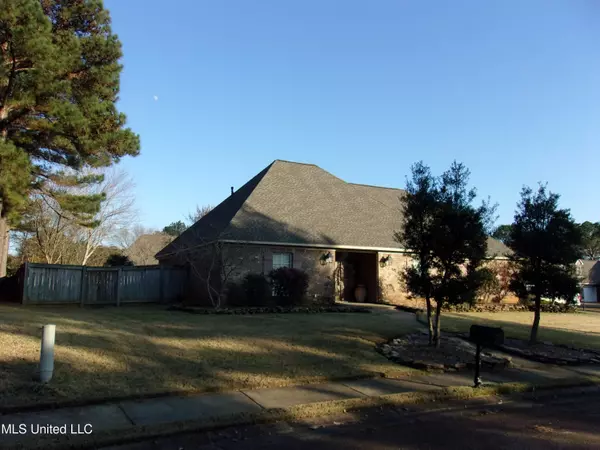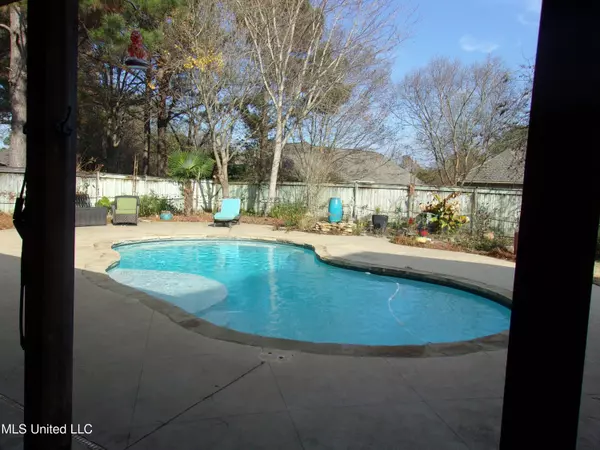$425,000
$425,000
For more information regarding the value of a property, please contact us for a free consultation.
1420 Waterton Drive Madison, MS 39110
4 Beds
4 Baths
3,017 SqFt
Key Details
Sold Price $425,000
Property Type Single Family Home
Sub Type Single Family Residence
Listing Status Sold
Purchase Type For Sale
Square Footage 3,017 sqft
Price per Sqft $140
Subdivision Cross Creek
MLS Listing ID 4004872
Sold Date 01/31/22
Style French Acadian
Bedrooms 4
Full Baths 3
Half Baths 1
HOA Fees $46/ann
HOA Y/N Yes
Originating Board MLS United
Year Built 2003
Annual Tax Amount $3,035
Lot Size 0.340 Acres
Acres 0.34
Lot Dimensions 115.07'x138'x135'x101.50'
Property Description
This home is welcoming with features such as a brick archway to the sun room overlooking a gunite pool plus a water fountain in a large backyard. The upstairs contains either a bonus room or bedroom with a bath depending on your choice of use. Downstairs is a split plan with the master and sitting room on one side and two bedrooms sharing a bath on the other. The typical dedicated dining room with a combination eat in Kitchen with separate breakfast.
The corner lot with two entries. One a double gate to put your stuff behind the fence.
Location
State MS
County Madison
Community Clubhouse, Pool, Sidewalks, Street Lights
Direction From Rice Road, Continue across Hoy Road and make your first turn into Cross Creek on Wellington Drive. Then immediately turn left onto Baywood Drive until you come to Woodberry Drive. Make a right and 1420 Waterton Drive is on your right at the corner of Waterton and Woodberry Drives.
Interior
Interior Features Breakfast Bar, Built-in Features, Ceiling Fan(s), Crown Molding, Double Vanity, Eat-in Kitchen, Entrance Foyer, High Ceilings, High Speed Internet, Tile Counters, Tray Ceiling(s), Walk-In Closet(s)
Heating Central, Fireplace(s), Forced Air, Natural Gas
Cooling Ceiling Fan(s), Central Air, Electric, Gas
Flooring Carpet, Softwood, Tile
Fireplaces Type Bath, Bedroom, Blower Fan, Dining Room, Kitchen, Living Room, Masonry
Fireplace Yes
Window Features Insulated Windows,Screens
Appliance Built-In Gas Range, Dishwasher, Disposal, Exhaust Fan, Water Heater
Laundry Electric Dryer Hookup, Main Level
Exterior
Exterior Feature None
Parking Features Attached, Driveway, Garage Door Opener, Garage Faces Side, Concrete
Garage Spaces 2.0
Pool Gunite, In Ground, Pool Sweep
Community Features Clubhouse, Pool, Sidewalks, Street Lights
Utilities Available Cable Available, Natural Gas Connected, Sewer Connected, Water Connected, Fiber to the House, Natural Gas in Kitchen
Roof Type Architectural Shingles
Porch Front Porch, Patio, Rear Porch, Slab
Garage Yes
Private Pool Yes
Building
Lot Description Corner Lot, Fenced, Landscaped
Foundation Slab
Sewer Public Sewer
Water Public
Architectural Style French Acadian
Level or Stories One and One Half
Structure Type None
New Construction No
Schools
Elementary Schools Madison Avenue
Middle Schools Madison
High Schools Madison Central
Others
HOA Fee Include Maintenance Grounds,Management
Tax ID 072b-09a-307/00.00
Acceptable Financing Cash, Conventional
Listing Terms Cash, Conventional
Read Less
Want to know what your home might be worth? Contact us for a FREE valuation!

Our team is ready to help you sell your home for the highest possible price ASAP

Information is deemed to be reliable but not guaranteed. Copyright © 2025 MLS United, LLC.





