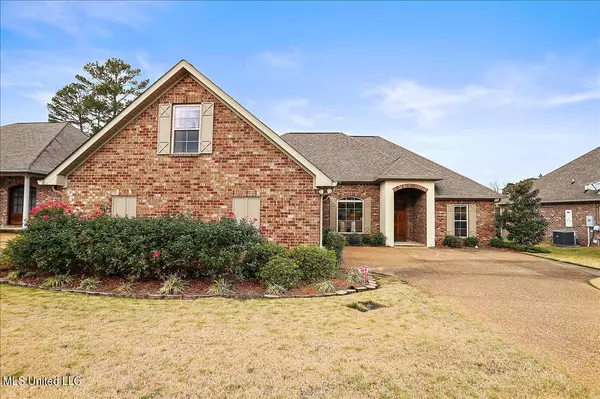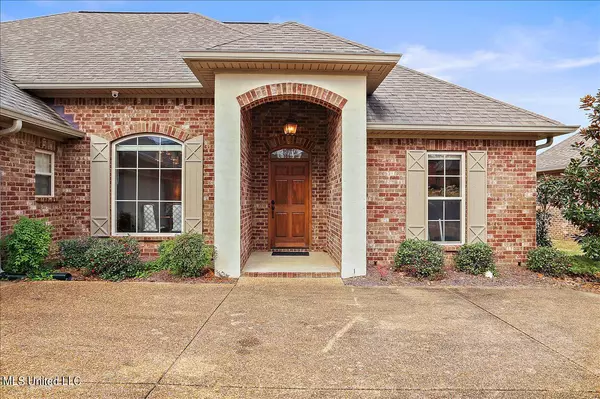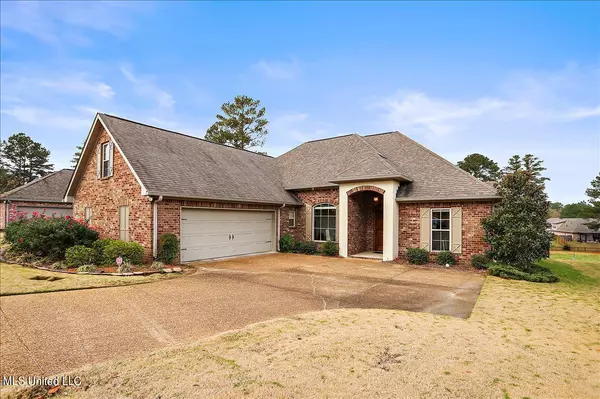$359,900
$359,900
For more information regarding the value of a property, please contact us for a free consultation.
138 Willow Crest Circle Brandon, MS 39047
4 Beds
3 Baths
2,297 SqFt
Key Details
Sold Price $359,900
Property Type Single Family Home
Sub Type Single Family Residence
Listing Status Sold
Purchase Type For Sale
Square Footage 2,297 sqft
Price per Sqft $156
Subdivision Willow Crest Of Castlewoods
MLS Listing ID 4005353
Sold Date 01/28/22
Style French Acadian
Bedrooms 4
Full Baths 3
HOA Y/N Yes
Originating Board MLS United
Year Built 2012
Annual Tax Amount $1,660
Lot Size 10,890 Sqft
Acres 0.25
Property Description
Beautiful 4/3 open plan home located in a golfing community that is just waiting on its new owners. As you walk In the entry way, there is a formal dining area and large family room with a wall of windows looking out onto the golf course and the screened-in back porch, which is perfect for relaxing after a stressful day. The large kitchen has stainless steel appliances, gas cooktop, granite countertop and custom made cabinets Plus, a breakfast bar and a dining area for everyday family dining. On the first floor is the master suite and 2 bedrooms and a bath. 4th bedroom is located upstairs with a full bath and 2 closets. Could also be used as a bonus room or ''man cave''. This house is move-in ready, so start packing!!
Location
State MS
County Rankin
Community Golf, Playground, Pool, Sidewalks, Tennis Court(S)
Direction From Lakeland, turn onto Castlewood Blvd. Go straight to 5th stop sign and turn left onto Willow Crest. Take first immediate left onto Willow Crest Circle. House is on the left around the corner. From Grants Ferry. turn onto Bradford.Go to stop sign at Castlewood Blvd. Take a right onto Castlewood Blvd. Go to 4th stop sign.Take first immediate left onto Willow Crest Circle.
Interior
Interior Features Breakfast Bar, Ceiling Fan(s), Double Vanity, Eat-in Kitchen, Granite Counters, High Ceilings, Open Floorplan, Walk-In Closet(s)
Heating Central, Fireplace(s), Natural Gas
Cooling Ceiling Fan(s), Central Air, Gas
Flooring Carpet, Ceramic Tile, Hardwood
Fireplaces Type Gas Log
Fireplace Yes
Window Features Insulated Windows
Appliance Dishwasher, Disposal, Exhaust Fan, Gas Cooktop, Gas Water Heater, Microwave, Oven, Stainless Steel Appliance(s)
Laundry Main Level
Exterior
Exterior Feature None
Parking Features Garage Door Opener, Concrete
Community Features Golf, Playground, Pool, Sidewalks, Tennis Court(s)
Utilities Available Cable Available, Electricity Connected, Sewer Connected, Water Available, Underground Utilities
Roof Type Architectural Shingles
Porch Enclosed, Screened
Garage No
Building
Lot Description On Golf Course, Sprinklers In Front, Sprinklers In Rear
Foundation Slab
Sewer Public Sewer
Water Public
Architectural Style French Acadian
Level or Stories One and One Half
Structure Type None
New Construction No
Schools
Elementary Schools Northwest Elementry School
Middle Schools Northwest Rankin Middle
High Schools Northwest
Others
HOA Fee Include Other
Tax ID I11b-000017-00110
Acceptable Financing Conventional
Listing Terms Conventional
Read Less
Want to know what your home might be worth? Contact us for a FREE valuation!

Our team is ready to help you sell your home for the highest possible price ASAP

Information is deemed to be reliable but not guaranteed. Copyright © 2024 MLS United, LLC.






