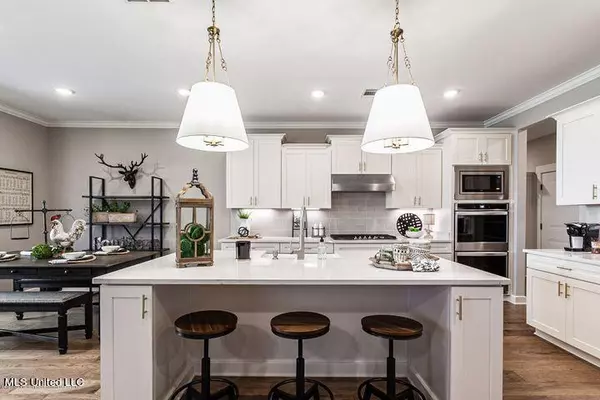$517,435
$517,435
For more information regarding the value of a property, please contact us for a free consultation.
7541 Belle Manor Drive Olive Branch, MS 38654
4 Beds
3 Baths
3,269 SqFt
Key Details
Sold Price $517,435
Property Type Single Family Home
Sub Type Single Family Residence
Listing Status Sold
Purchase Type For Sale
Square Footage 3,269 sqft
Price per Sqft $158
Subdivision The Retreat At Center Hill
MLS Listing ID 4005725
Sold Date 05/24/22
Bedrooms 4
Full Baths 3
HOA Y/N Yes
Originating Board MLS United
Year Built 2021
Lot Size 0.500 Acres
Acres 0.5
Lot Dimensions .50
Property Description
Bentley B. Breathtaking entry with double doors and second story overlook. Formal dining and sunroom, open concept, center island, two bedrooms down. One is a Primary suite to die for. His and her vanities, closets and a King spa dual shower. Laundry access from master bath for convenience. Second bedroom down and another full bath complete the first level. Upstairs offers two bedrooms with Jack and Jill baths PLUS a game room. Three car garage, HUGE, beautiful lot, covered front and back porches are also an added bonus. Visit us at The Retreat at Centerhill model for more information on this beauty. Pics are of same plan but different finishes. Award winning school system, no city taxes, close to Colllierville, luxury finishes such as double ovens, 5 burner gas cooktop, Granite or quartz in kitchen and all baths, king spa shower with seamless glass, CAT 5 wiring, Low E windows, ventless fireplace are just a few reasons buyers choose a Grant home for their first and last new home!
Location
State MS
County Desoto
Community Sidewalks, Street Lights
Interior
Interior Features Crown Molding, Eat-in Kitchen, His and Hers Closets, Open Floorplan, Pantry, Primary Downstairs, Soaking Tub
Heating Central, Natural Gas
Cooling Central Air
Fireplaces Type Ventless
Fireplace Yes
Window Features Low Emissivity Windows
Appliance Double Oven, Gas Cooktop, Range Hood, Stainless Steel Appliance(s), Vented Exhaust Fan
Laundry Laundry Room, Main Level
Exterior
Exterior Feature Rain Gutters
Parking Features Attached, Garage Faces Side
Community Features Sidewalks, Street Lights
Utilities Available Cat-5 Prewired
Roof Type Architectural Shingles
Garage Yes
Building
Foundation Slab
Sewer Public Sewer
Water Public
Level or Stories Two
Structure Type Rain Gutters
New Construction Yes
Schools
Elementary Schools Overpark
Middle Schools Center Hill Middle
High Schools Center Hill
Others
HOA Fee Include Maintenance Grounds
Tax ID ''Unassigned''
Acceptable Financing Cash, Conventional, FHA, USDA Loan, VA Loan
Listing Terms Cash, Conventional, FHA, USDA Loan, VA Loan
Read Less
Want to know what your home might be worth? Contact us for a FREE valuation!

Our team is ready to help you sell your home for the highest possible price ASAP

Information is deemed to be reliable but not guaranteed. Copyright © 2024 MLS United, LLC.






