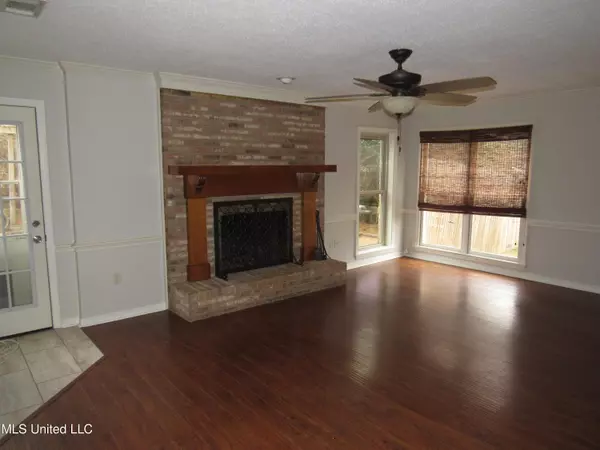$289,900
$289,900
For more information regarding the value of a property, please contact us for a free consultation.
617 Bradford Drive Drive Brandon, MS 39047
3 Beds
4 Baths
2,360 SqFt
Key Details
Sold Price $289,900
Property Type Single Family Home
Sub Type Single Family Residence
Listing Status Sold
Purchase Type For Sale
Square Footage 2,360 sqft
Price per Sqft $122
Subdivision Castlewoods
MLS Listing ID 4007723
Sold Date 03/25/22
Style Traditional
Bedrooms 3
Full Baths 3
Half Baths 1
Originating Board MLS United
Year Built 1985
Annual Tax Amount $1,585
Lot Size 435 Sqft
Acres 0.01
Lot Dimensions .25
Property Description
Looking for a well maintained home with many updates? This one has new flooring, new carpet upstairs, new paint, new updated light fixtures, updated bathroom mirrors, new ceiling fans , Honeywell Wifi thermostats and EXTRA heated and cooled square footage that has multiple uses. Upon entering the foyer to the right is a living room/office with built-in bookcases, and to the left is the dinning room. There is a large family room with a fireplace, built in bar area and a updated half bath. The oversized master suite features an oversized bathroom with double vanity and separate shower and tub. bookcases The garage has a full bath that opens up to the back yard in-ground pool and a wonderful outside entertaining area for family and friends to enjoy. Too many ''extras'' to mention so schedule a private tour quickly.
Location
State MS
County Rankin
Community Clubhouse, Golf, Pool, Tennis Court(S)
Direction Castlewood'b Blvd to 3 way stop. Right on Bradford Drive. Proceed to 617 Bradford Drive on the left.
Interior
Interior Features Bar, Bookcases, Ceiling Fan(s), Crown Molding, Dry Bar, Eat-in Kitchen, Entrance Foyer, High Ceilings, His and Hers Closets, Kitchen Island, Pantry, Smart Thermostat, Storage, Walk-In Closet(s), Double Vanity
Heating Central, Fireplace(s), Hot Water, Natural Gas
Cooling Ceiling Fan(s), Central Air, Electric, Gas
Flooring Carpet, Ceramic Tile, Hardwood
Fireplaces Type Gas Starter, Great Room
Fireplace Yes
Window Features Insulated Windows
Appliance Dishwasher, Free-Standing Gas Range, Microwave, Refrigerator, Self Cleaning Oven, Water Heater
Laundry Inside, Laundry Room, Upper Level
Exterior
Exterior Feature Private Yard
Parking Features Garage Door Opener, Garage Faces Front, On Street, Concrete
Garage Spaces 2.0
Pool In Ground, Vinyl
Community Features Clubhouse, Golf, Pool, Tennis Court(s)
Utilities Available Cable Available, Electricity Connected, Natural Gas Connected, Phone Available, Sewer Connected, Water Connected
Roof Type Architectural Shingles
Porch Deck, Patio, Slab
Garage No
Private Pool Yes
Building
Lot Description Fenced, Near Golf Course
Foundation Slab
Sewer Public Sewer
Water Public
Architectural Style Traditional
Level or Stories Two
Structure Type Private Yard
New Construction No
Schools
Elementary Schools Northwest Elementry School
Middle Schools Northwest Rankin Middle
High Schools Northwest Rankin
Others
Tax ID H10p000006 00300
Acceptable Financing Cash, Conventional, FHA, VA Loan
Listing Terms Cash, Conventional, FHA, VA Loan
Read Less
Want to know what your home might be worth? Contact us for a FREE valuation!

Our team is ready to help you sell your home for the highest possible price ASAP

Information is deemed to be reliable but not guaranteed. Copyright © 2024 MLS United, LLC.






