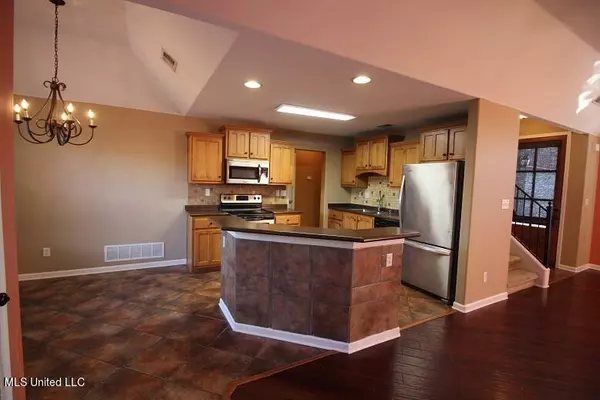$269,900
$269,900
For more information regarding the value of a property, please contact us for a free consultation.
5682 W Bedford Loop Southaven, MS 38672
4 Beds
3 Baths
1,890 SqFt
Key Details
Sold Price $269,900
Property Type Single Family Home
Sub Type Single Family Residence
Listing Status Sold
Purchase Type For Sale
Square Footage 1,890 sqft
Price per Sqft $142
Subdivision Snowden Grove
MLS Listing ID 4005859
Sold Date 02/03/22
Style Traditional
Bedrooms 4
Full Baths 2
Half Baths 1
HOA Y/N Yes
Originating Board MLS United
Year Built 2008
Annual Tax Amount $1,651
Lot Size 8,712 Sqft
Acres 0.2
Lot Dimensions 64x110
Property Description
Brick home nearby DeSoto Central Schools. Snowden Grove Amphitheatre & Park, Baseball fields, Southaven Tennis Center, area shopping, restaurants, medical & dental offices & area places of worship minutes from Baptist DeSoto Southaven or Methodist Hospital Olive Branch. Island kitchen open floor plan with stainless steel appliances, tile floor & tile backsplash, custom cabinets, great room features fireplace with gas logs & hardwood floors. Half bath, pantry, coat closet & laundry room off hallway leading to attached sideload double garage. Master bedroom overs a ceiling fan, plantation blinds & concrete floors, master bathroom boasts walk in shower, salon tub, double vanity, linen closet, walk in closet & commode closet. Bonus Room upstairs could be used as 4th bedroom. The backyard is a tranquil retreat with plenty of flowering bushes & privacy. Solar lighting make this more of an entertaining space. This home was built for entertaining with family in mind.
Location
State MS
County Desoto
Community Curbs, Sidewalks, Street Lights
Direction South on I-55; East on Goodman Road; South on Getwell; East on Central Pkwy.; North on Peachtree; East Pinetree Loop; North on Bedford Loop West. The home is down the street on the right.
Interior
Interior Features Breakfast Bar, Ceiling Fan(s), Double Vanity, Eat-in Kitchen, High Ceilings, High Speed Internet, Open Floorplan, Pantry, Storage, Walk-In Closet(s)
Heating Ceiling, Central, Fireplace(s), Forced Air, Natural Gas
Cooling Attic Fan, Ceiling Fan(s), Central Air, Dual, Electric, Gas
Flooring Carpet, Ceramic Tile, Combination, Concrete, Hardwood, Wood
Fireplaces Type Gas Log, Great Room
Fireplace Yes
Window Features Aluminum Frames,Blinds,Screens
Appliance Dishwasher, Disposal, Electric Range, Gas Water Heater, Microwave, Stainless Steel Appliance(s)
Laundry Laundry Room
Exterior
Exterior Feature Private Yard, Rain Gutters
Parking Features Attached, Concrete, Garage Door Opener, Garage Faces Side, Paved
Community Features Curbs, Sidewalks, Street Lights
Utilities Available Cable Available, Electricity Connected, Natural Gas Connected, Phone Available, Sewer Connected, Water Connected
Roof Type Architectural Shingles,Asphalt Shingle
Porch Patio
Garage Yes
Building
Lot Description Fenced, Landscaped
Foundation Slab
Sewer Public Sewer
Water Public
Architectural Style Traditional
Level or Stories Two
Structure Type Private Yard,Rain Gutters
New Construction No
Schools
Elementary Schools Desoto Central
Middle Schools Desoto Central
High Schools Desoto Central
Others
HOA Fee Include Other
Tax ID 2 07 2 03 21 0 00508 00
Acceptable Financing Cash, Conventional, FHA, VA Loan
Listing Terms Cash, Conventional, FHA, VA Loan
Read Less
Want to know what your home might be worth? Contact us for a FREE valuation!

Our team is ready to help you sell your home for the highest possible price ASAP

Information is deemed to be reliable but not guaranteed. Copyright © 2024 MLS United, LLC.






