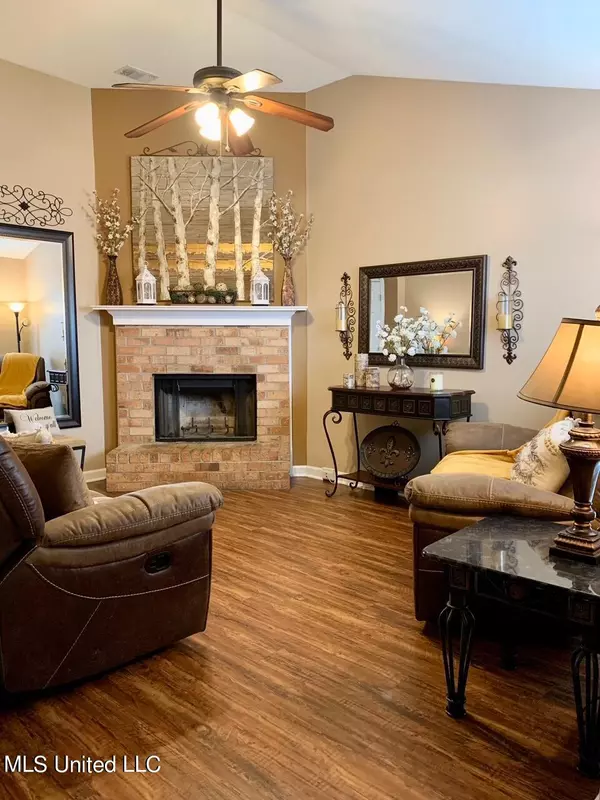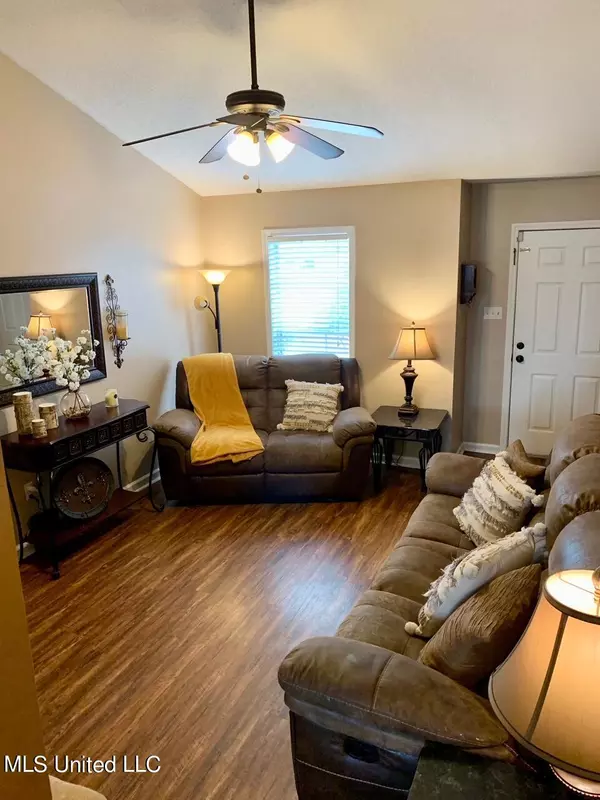$150,000
$150,000
For more information regarding the value of a property, please contact us for a free consultation.
5693 W Kaitlyn Drive Walls, MS 38680
3 Beds
2 Baths
1,133 SqFt
Key Details
Sold Price $150,000
Property Type Single Family Home
Sub Type Single Family Residence
Listing Status Sold
Purchase Type For Sale
Square Footage 1,133 sqft
Price per Sqft $132
Subdivision Kaitlyn Ridge
MLS Listing ID 4006769
Sold Date 02/03/22
Style Traditional
Bedrooms 3
Full Baths 2
Originating Board MLS United
Year Built 2001
Annual Tax Amount $1,024
Lot Size 6,098 Sqft
Acres 0.14
Lot Dimensions 50x120
Property Description
Come checkout this beautiful three bedroom and two full bathroom home located in Desoto County! Pulling up to this home you will immediately be blown away by the cute curb appeal. Stepping inside you walk into the great room which is highlighted by tall ceilings, natural light, and a fireplace. Walking through the great room, you will make your way to the kitchen. The kitchen features a pantry, a breakfast bar, and an eat-in area. Just off of the kitchen is the master bedroom. It is very spacious, and it boasts a private master bathroom and a large walk-in closet. Additionally, this home features two more bedrooms, another full bathroom, and a privacy fenced backyard. Hurry and see this home today! It will not last long.
Location
State MS
County Desoto
Direction Head west on Church Road from I-55. Turn right on Delta View Road. Turn left on Kaitlyn Drive West. The home will be down on the right.
Interior
Interior Features Ceiling Fan(s), Eat-in Kitchen, Pantry, Walk-In Closet(s)
Heating Central, Fireplace(s), Natural Gas
Cooling Ceiling Fan(s), Central Air, Electric, Gas
Flooring Carpet, Ceramic Tile, Laminate, Linoleum
Fireplace Yes
Appliance Dishwasher, Disposal, Electric Range
Laundry In Kitchen, Laundry Closet
Exterior
Exterior Feature None
Parking Features Parking Pad, Paved
Utilities Available Cable Available, Electricity Connected, Natural Gas Connected, Sewer Connected, Water Connected
Roof Type Asphalt Shingle
Porch Front Porch, Patio, Porch, Rear Porch
Garage No
Building
Lot Description Fenced, Landscaped, Level
Foundation Slab
Sewer Public Sewer
Water Public
Architectural Style Traditional
Level or Stories One
Structure Type None
New Construction No
Schools
Elementary Schools Lake Cormorant
Middle Schools Lake Cormorant
High Schools Lake Cormorant
Others
Tax ID 2092040100000700
Acceptable Financing Cash, Conventional, FHA, USDA Loan, VA Loan
Listing Terms Cash, Conventional, FHA, USDA Loan, VA Loan
Read Less
Want to know what your home might be worth? Contact us for a FREE valuation!

Our team is ready to help you sell your home for the highest possible price ASAP

Information is deemed to be reliable but not guaranteed. Copyright © 2024 MLS United, LLC.






