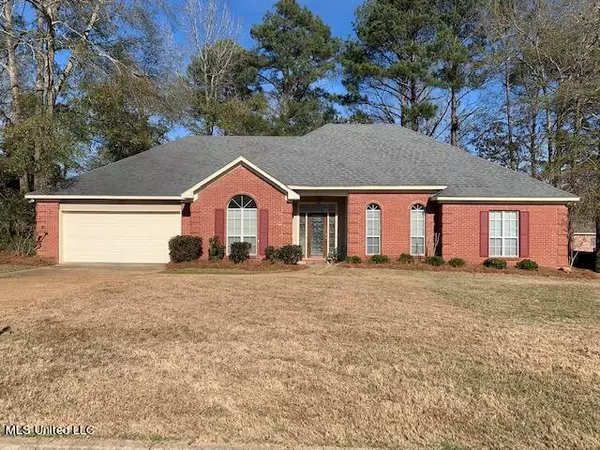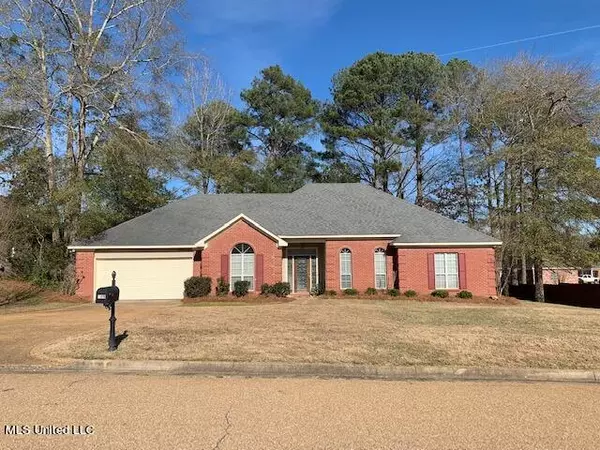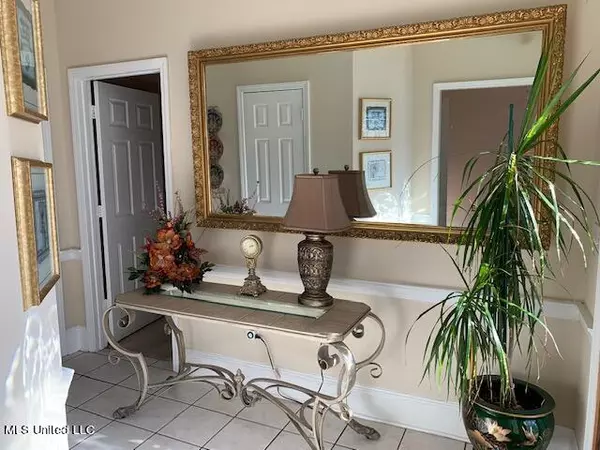$294,000
$294,000
For more information regarding the value of a property, please contact us for a free consultation.
109 Over Look Drive Brandon, MS 39042
4 Beds
3 Baths
2,353 SqFt
Key Details
Sold Price $294,000
Property Type Single Family Home
Sub Type Single Family Residence
Listing Status Sold
Purchase Type For Sale
Square Footage 2,353 sqft
Price per Sqft $124
Subdivision Eastgate Of Crossgates
MLS Listing ID 4007037
Sold Date 02/21/22
Style Traditional
Bedrooms 4
Full Baths 2
Half Baths 1
Originating Board MLS United
Year Built 1999
Annual Tax Amount $1,800
Lot Size 0.500 Acres
Acres 0.5
Property Description
Location, Location, Location!!! Welcome home to 109 Over Look Dr located in the sought after EASTGATE OF CROSSGATES of Brandon. Very rarely does a beauty like this 4 BR 2.5BA home become available in this beautiful subdivision that is close to downtown Brandon, great schools, shopping, restaurants, Brandon Amphitheater, easy access to the interstate, and so much more!!! This amazing home has been well maintained, has over 2350 square feet, and has great curb appeal. As you enter the home you will be welcomed by a private foyer, a formal dining room, and a large family room. The kitchen is large and is shared with a dining/morning room
The home is a spit plan with the amazingly oversized Primary bedroom and bath on one side of the home and three guest bedrooms and bath on the opposite side. Plenty of room and storage in this home! The covered back porch is a great place to hang out, drink coffee and to listen to the birds sing. What are you waiting for? Call your Realtor today before this beauty is gone!
Location
State MS
County Rankin
Direction From Government St/US Hwy 80 turn onto Eastgate Dr. Drive 1.3 miles then turn right onto Glenside Dr. Continue about 300 feet. Turn right onto Overlook Dr. The home will be on the left.
Interior
Interior Features Ceiling Fan(s), Double Vanity, Eat-in Kitchen, Entrance Foyer, High Ceilings, Storage, Tile Counters, Tray Ceiling(s), Walk-In Closet(s)
Heating Central
Cooling Ceiling Fan(s), Central Air, Gas
Flooring Carpet, Ceramic Tile, Wood
Fireplaces Type Gas Log
Fireplace Yes
Window Features Aluminum Frames,Blinds,Insulated Windows
Appliance Cooktop, Dishwasher, Water Heater
Laundry Electric Dryer Hookup, Gas Dryer Hookup, Laundry Room, Washer Hookup
Exterior
Exterior Feature None
Parking Features Attached
Garage Spaces 2.0
Utilities Available Natural Gas in Kitchen
Roof Type Architectural Shingles
Garage Yes
Building
Lot Description Front Yard, Landscaped, Sloped
Foundation Slab
Sewer Public Sewer
Water Public
Architectural Style Traditional
Level or Stories One
Structure Type None
New Construction No
Schools
Elementary Schools Brandon
Middle Schools Brandon
High Schools Brandon
Others
Tax ID I09e-000014-00080
Acceptable Financing Cash, Conventional, FHA, VA Loan
Listing Terms Cash, Conventional, FHA, VA Loan
Read Less
Want to know what your home might be worth? Contact us for a FREE valuation!

Our team is ready to help you sell your home for the highest possible price ASAP

Information is deemed to be reliable but not guaranteed. Copyright © 2025 MLS United, LLC.





