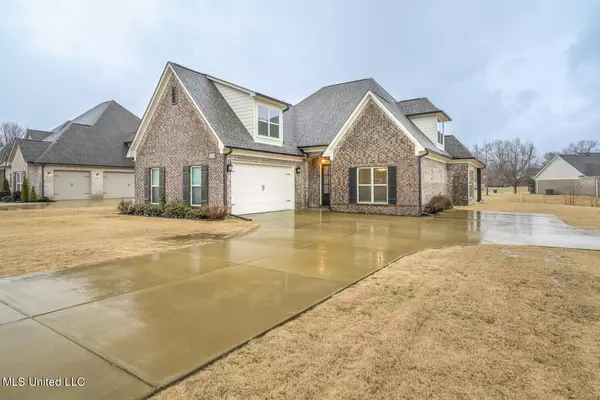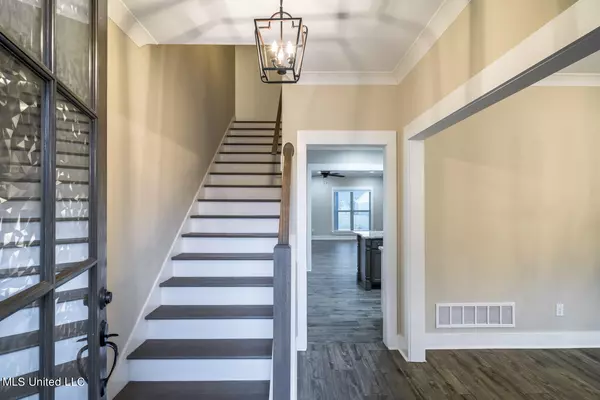$409,900
$409,900
For more information regarding the value of a property, please contact us for a free consultation.
3608 Bailey Lane Southaven, MS 38672
5 Beds
3 Baths
3,204 SqFt
Key Details
Sold Price $409,900
Property Type Single Family Home
Sub Type Single Family Residence
Listing Status Sold
Purchase Type For Sale
Square Footage 3,204 sqft
Price per Sqft $127
Subdivision Gardens At Snowden Grove
MLS Listing ID 4007133
Sold Date 02/24/22
Style Traditional
Bedrooms 5
Full Baths 3
Originating Board MLS United
Year Built 2018
Annual Tax Amount $2,523
Lot Size 0.520 Acres
Acres 0.52
Lot Dimensions 115x200
Property Description
You have a second chance at this GORGEOUS move in READY home located in the fabulous Snowden Grove area! THE SELLERS HAVE BEEN RELOCATED - AGAIN!!!!! This home was just purchased in December 2021 and opportunity has come knocking very quickly-- making this home available for immediate purchase! This three-year-old, 5 BEDROOM, 3 Full bath 3200 SF home is absolutely beautiful. The layout and floor plan is perfect with 2 bedrooms and 2 full baths downstairs and 3 bedrooms, bonus and full bath upstairs. The kitchen and living room is open with a gorgeous kitchen island separating the two rooms. The kitchen features a sink on the island, beautiful cabinetry and a large walk-in pantry. The living room has a beautiful fireplace with built ins. The primary bedroom suite has a large bathroom, large closet with wooden shelves and is conveniently located with access to the laundry room from the primary closet! The flooring downstairs
a beautiful wood tile and upstairs is like new carpet! Stepping outside the backdoor you are sure to enjoy a wonderful view of a neighborhood pond and a large covered rear patio!
Location
State MS
County Desoto
Direction From Goodman Rd and Malone, head south on Malone. Take a right onto Cobblewood Dr, Turn right onto Bailey Lane. House is on the right.
Interior
Interior Features Built-in Features, Ceiling Fan(s), Double Vanity, Kitchen Island, Open Floorplan, Pantry, Primary Downstairs, Storage, Walk-In Closet(s), Granite Counters
Heating Central, Natural Gas
Cooling Central Air
Flooring Concrete, See Remarks
Fireplaces Type Living Room
Fireplace Yes
Window Features Blinds
Appliance Dishwasher, Disposal, Electric Range, Microwave, Water Heater
Laundry Laundry Room
Exterior
Exterior Feature None
Parking Features Garage Faces Side, Concrete
Garage Spaces 2.0
Utilities Available Cable Available, Electricity Connected, Natural Gas Connected, Sewer Connected, Water Connected
Roof Type Architectural Shingles
Porch Rear Porch
Garage No
Private Pool No
Building
Lot Description City Lot, Views
Foundation Slab
Sewer Public Sewer
Water Public
Architectural Style Traditional
Level or Stories Two
Structure Type None
New Construction No
Schools
Elementary Schools Desoto Central
Middle Schools Desoto Central
High Schools Desoto Central
Others
Tax ID 1078342300004100
Acceptable Financing Cash, Conventional, FHA, VA Loan
Listing Terms Cash, Conventional, FHA, VA Loan
Read Less
Want to know what your home might be worth? Contact us for a FREE valuation!

Our team is ready to help you sell your home for the highest possible price ASAP

Information is deemed to be reliable but not guaranteed. Copyright © 2024 MLS United, LLC.






