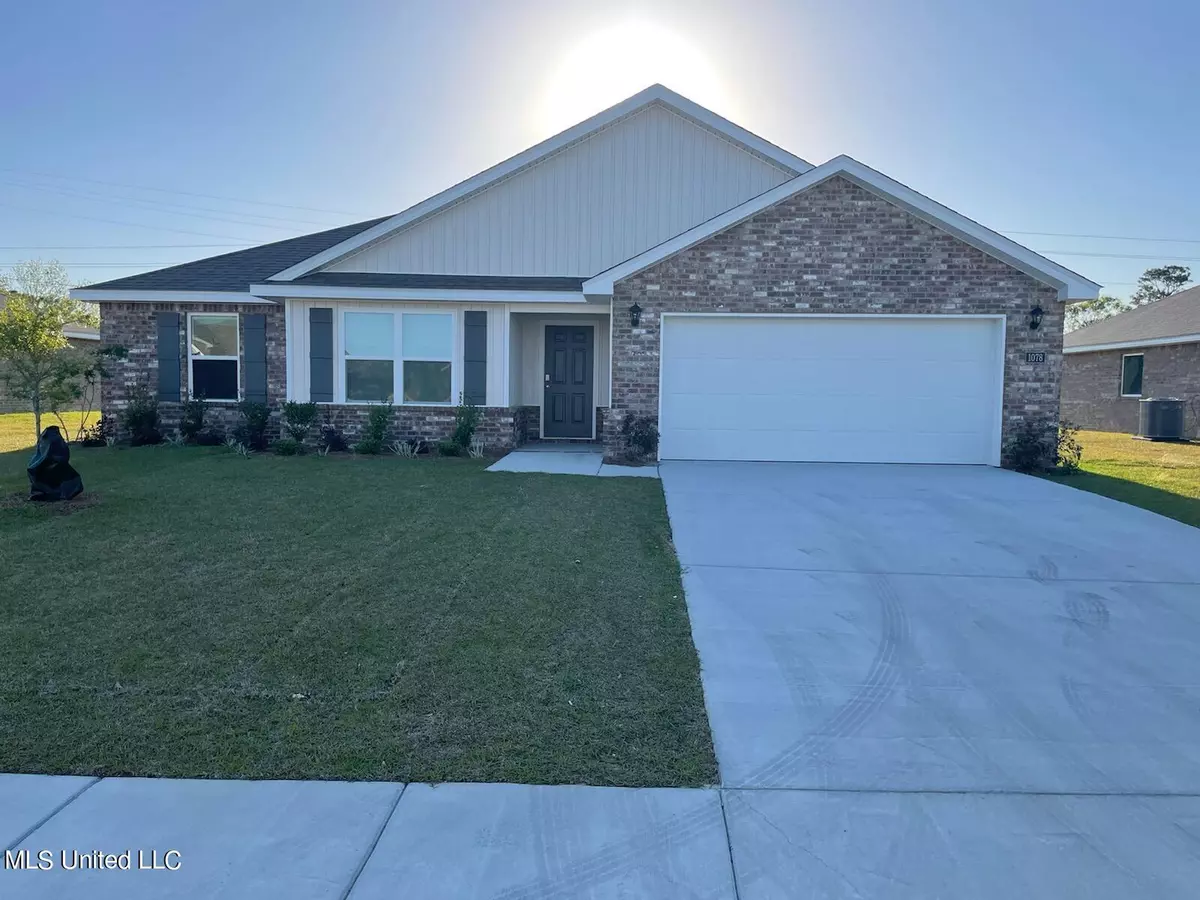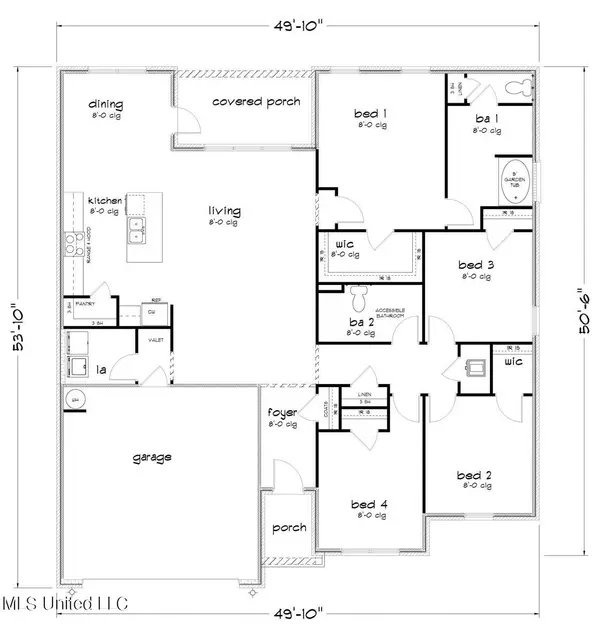$297,495
$297,495
For more information regarding the value of a property, please contact us for a free consultation.
1078 Enclave Circle Long Beach, MS 39560
4 Beds
2 Baths
1,929 SqFt
Key Details
Sold Price $297,495
Property Type Single Family Home
Sub Type Single Family Residence
Listing Status Sold
Purchase Type For Sale
Square Footage 1,929 sqft
Price per Sqft $154
Subdivision Enclave
MLS Listing ID 4007293
Sold Date 04/08/22
Style Traditional
Bedrooms 4
Full Baths 2
HOA Fees $29/ann
HOA Y/N Yes
Originating Board MLS United
Year Built 2022
Annual Tax Amount $360
Lot Size 10,018 Sqft
Acres 0.23
Lot Dimensions 75'x140'x75'x140'
Property Description
This smart home is located on lot 29 in The Enclave Community in the heart of Long Beach. This open Booth floorplan is a spacious 4 bedroom, 2 bath, double garage design with a 4 sided brick and vinyl exterior. Includes luxury vinyl flooring, granite counters with under-mount sinks throughout and stainless appliance package including gas stove. Also included are recessed lights, double vanities in master bath and soaking tub and separate shower in primary suite. Energy Efficient Features: Vinyl Low-E tilt-in windows, high efficiency 14-Seer Carrier HVAC and central heat pump heating system, Rinnai tankless gas water heater and more! Includes first three years of smart home service. Estimated completion date is 1/22. Pictures and colors may vary.
Location
State MS
County Harrison
Direction From I-10, take the Long Beach exit 28 South on Beatline Road until you come to Pineville Road. Turn left on Pineville Road and follow it to South Mitchell Road(on right side of road). Turn right on South Mitchell Road and follow it until the end of the road. The model home is on the left.
Interior
Interior Features Granite Counters, Kitchen Island, Open Floorplan, Smart Home, Smart Thermostat, Walk-In Closet(s)
Heating Heat Pump, Natural Gas
Cooling Central Air, Heat Pump
Flooring Carpet, Vinyl
Fireplace No
Window Features Double Pane Windows,ENERGY STAR Qualified Windows,Insulated Windows,Low Emissivity Windows
Appliance Dishwasher, Disposal, ENERGY STAR Qualified Appliances, Gas Water Heater, Microwave, Tankless Water Heater
Laundry Inside
Exterior
Exterior Feature None
Parking Features Driveway, Concrete
Garage Spaces 2.0
Carport Spaces 3
Utilities Available Cable Available, Electricity Connected, Natural Gas Connected, Water Connected, Smart Home Wired, Underground Utilities
Roof Type Architectural Shingles
Garage No
Private Pool No
Building
Foundation Slab
Sewer Public Sewer
Water Public
Architectural Style Traditional
Level or Stories One
Structure Type None
New Construction Yes
Others
HOA Fee Include Management
Tax ID 0511p-01-043.032
Acceptable Financing Cash, Conventional, FHA, VA Loan
Listing Terms Cash, Conventional, FHA, VA Loan
Read Less
Want to know what your home might be worth? Contact us for a FREE valuation!

Our team is ready to help you sell your home for the highest possible price ASAP

Information is deemed to be reliable but not guaranteed. Copyright © 2024 MLS United, LLC.






