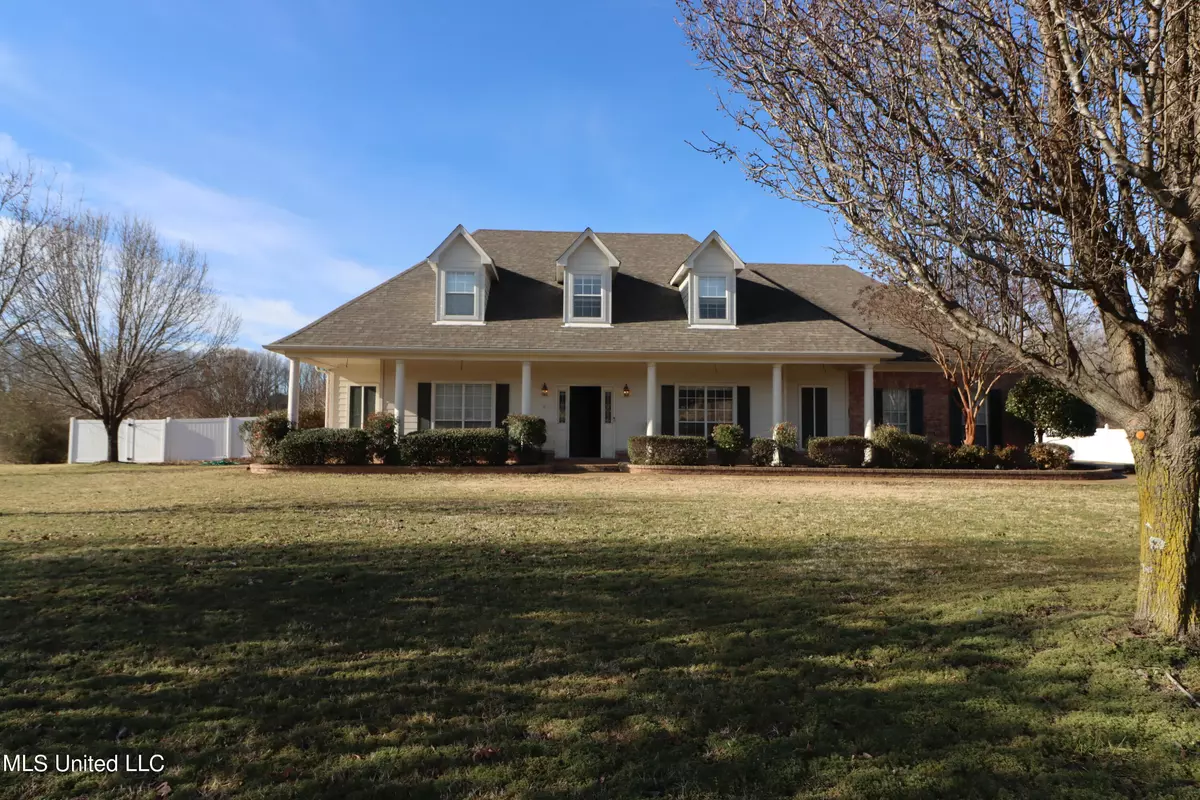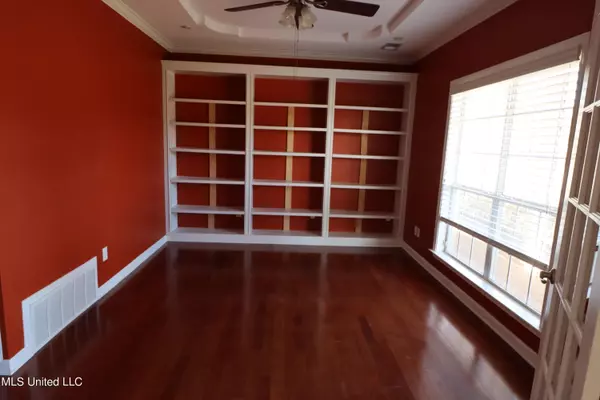$450,000
$450,000
For more information regarding the value of a property, please contact us for a free consultation.
12405 Hillary Step Drive Olive Branch, MS 38654
5 Beds
4 Baths
3,285 SqFt
Key Details
Sold Price $450,000
Property Type Single Family Home
Sub Type Single Family Residence
Listing Status Sold
Purchase Type For Sale
Square Footage 3,285 sqft
Price per Sqft $136
Subdivision Forest Hill
MLS Listing ID 4008784
Sold Date 03/17/22
Style Traditional
Bedrooms 5
Full Baths 3
Half Baths 1
HOA Fees $20/ann
HOA Y/N Yes
Originating Board MLS United
Year Built 2004
Annual Tax Amount $1,839
Lot Size 2.230 Acres
Acres 2.23
Property Description
This home has it all! Located in a great school district on 2 ¼ acres with a pool and large 3+ car detached garage with epoxy floors this one will make the whole family happy! The spacious home features large rooms and a split bedroom plan. Three bedrooms on the main floor and 2 large bedrooms upstairs. Upgraded moldings, wood floors, granite counter tops are just a few of the upgrades! The rooms are all very generous and bedrooms have walk in closets too!
Location
State MS
County Desoto
Direction From Goodman RD South on old Hwy 78, cross over Hacks Cross, turn left onto Forest Hill RD, go over railroad tracks then left on Forest Hill RD. Follow down to left onto Hillary Step.
Rooms
Other Rooms Second Garage
Interior
Interior Features Bookcases, Breakfast Bar, Built-in Features, Cathedral Ceiling(s), Ceiling Fan(s), Crown Molding, Dumbwaiter, Eat-in Kitchen, Granite Counters, Pantry, Sound System, Double Vanity
Heating Central, Natural Gas, Other
Cooling Central Air, Multi Units
Flooring Carpet, Tile, Wood
Fireplaces Type Great Room
Fireplace Yes
Window Features Blinds,Metal
Appliance Dishwasher, Disposal, Electric Range, Microwave
Laundry Laundry Room
Exterior
Exterior Feature Rain Gutters
Parking Features Attached, Detached, Concrete
Pool In Ground, Vinyl
Utilities Available Cable Connected, Electricity Connected, Sewer Connected, Water Connected
Roof Type Architectural Shingles
Porch Patio, Porch
Garage Yes
Private Pool Yes
Building
Lot Description City Lot, Fenced, Landscaped, Sprinklers In Front
Foundation Slab
Sewer Private Sewer
Water Public
Architectural Style Traditional
Level or Stories Two
Structure Type Rain Gutters
New Construction No
Schools
Elementary Schools Center Hill
Middle Schools Center Hill
High Schools Central
Others
HOA Fee Include Accounting/Legal
Tax ID 2 05 3 07 06 0
Acceptable Financing Cash, Conventional, FHA, USDA Loan, VA Loan
Listing Terms Cash, Conventional, FHA, USDA Loan, VA Loan
Read Less
Want to know what your home might be worth? Contact us for a FREE valuation!

Our team is ready to help you sell your home for the highest possible price ASAP

Information is deemed to be reliable but not guaranteed. Copyright © 2025 MLS United, LLC.





