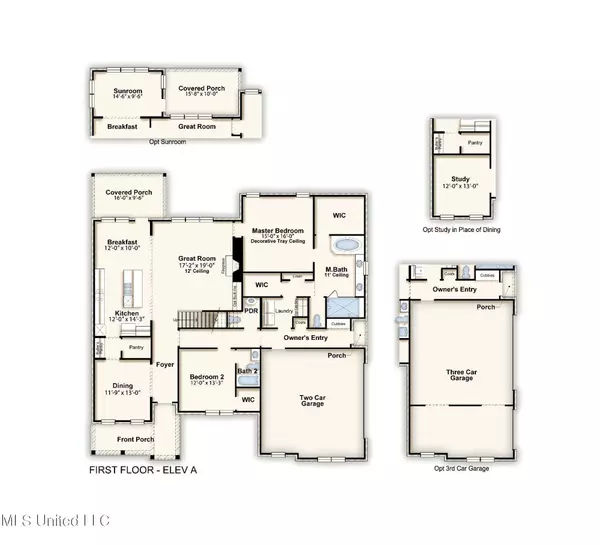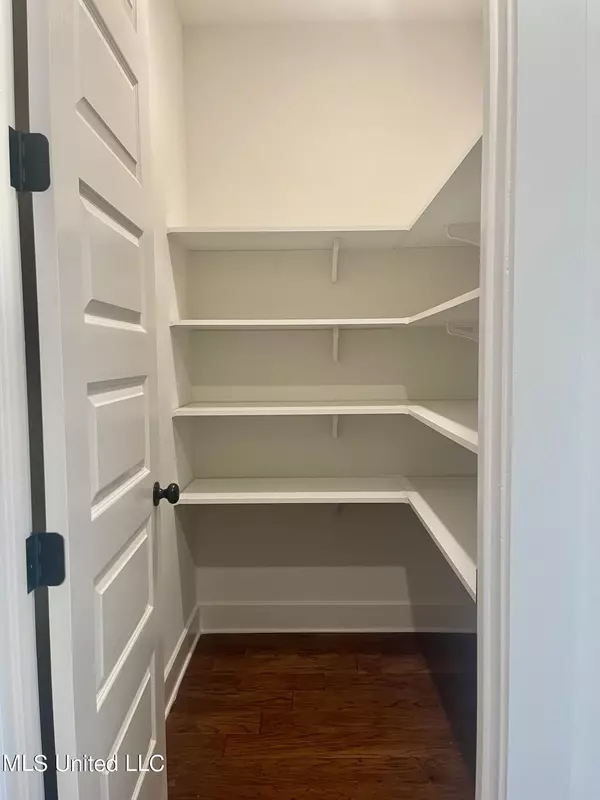$543,810
$543,810
For more information regarding the value of a property, please contact us for a free consultation.
13648 Highlands Crest Dr. Olive Branch, MS 38654
5 Beds
4 Baths
3,649 SqFt
Key Details
Sold Price $543,810
Property Type Single Family Home
Sub Type Single Family Residence
Listing Status Sold
Purchase Type For Sale
Square Footage 3,649 sqft
Price per Sqft $149
Subdivision The Highlands At Forest Hill
MLS Listing ID 4007683
Sold Date 07/29/22
Bedrooms 5
Full Baths 3
Half Baths 1
HOA Fees $30/ann
HOA Y/N Yes
Originating Board MLS United
Year Built 2022
Lot Size 0.330 Acres
Acres 0.33
Lot Dimensions 14,533 square ft
Property Description
The stately Rhodes home design has it all when it comes to style, class, comfort and convenience. The beautiful hardwood floors throughout the main level with a sunroom just make it the perfect space for entertaining or a quiet intimate seating area. The master bedroom suite in the Rhodes is a dream with its King Spa shower, two walk-in closets with Incognito wood shelving, double vanities and access to the laundry room right off the master bath. Bedroom two with an en suite bath is also on the main level of the home as well as a half bath and the formal dining room. An oversized granite-topped island anchors the kitchen and can be utilized from the kitchen, breakfast room and great room. Upstairs are 3 additional bedrooms, a jack-n-jill bath and a large playroom.
Center Hill Schools and no city taxes!!!
Location
State MS
County Desoto
Community Sidewalks
Direction From Hwy 302 go south on Center Hill Rd. for 2 miles and The Highlands at Forest Hill will be on your right.
Interior
Interior Features Crown Molding, Double Vanity, Kitchen Island, Primary Downstairs, Walk-In Closet(s)
Heating Central, Fireplace(s)
Cooling Central Air
Flooring Carpet, Hardwood, Tile
Fireplaces Type Gas Log
Fireplace Yes
Window Features Double Pane Windows
Appliance Double Oven, Gas Cooktop, Stainless Steel Appliance(s), Vented Exhaust Fan
Exterior
Exterior Feature Rain Gutters
Parking Features Concrete
Garage Spaces 3.0
Community Features Sidewalks
Utilities Available Cable Available, Electricity Available
Roof Type Architectural Shingles
Garage No
Private Pool No
Building
Foundation Slab
Sewer Public Sewer
Water Public
Level or Stories Two
Structure Type Rain Gutters
New Construction Yes
Schools
Elementary Schools Center Hill
Middle Schools Center Hill Middle
High Schools Center Hill
Others
HOA Fee Include Other
Tax ID 2053081100056700
Acceptable Financing Cash, Conventional, FHA, VA Loan
Listing Terms Cash, Conventional, FHA, VA Loan
Read Less
Want to know what your home might be worth? Contact us for a FREE valuation!

Our team is ready to help you sell your home for the highest possible price ASAP

Information is deemed to be reliable but not guaranteed. Copyright © 2025 MLS United, LLC.





