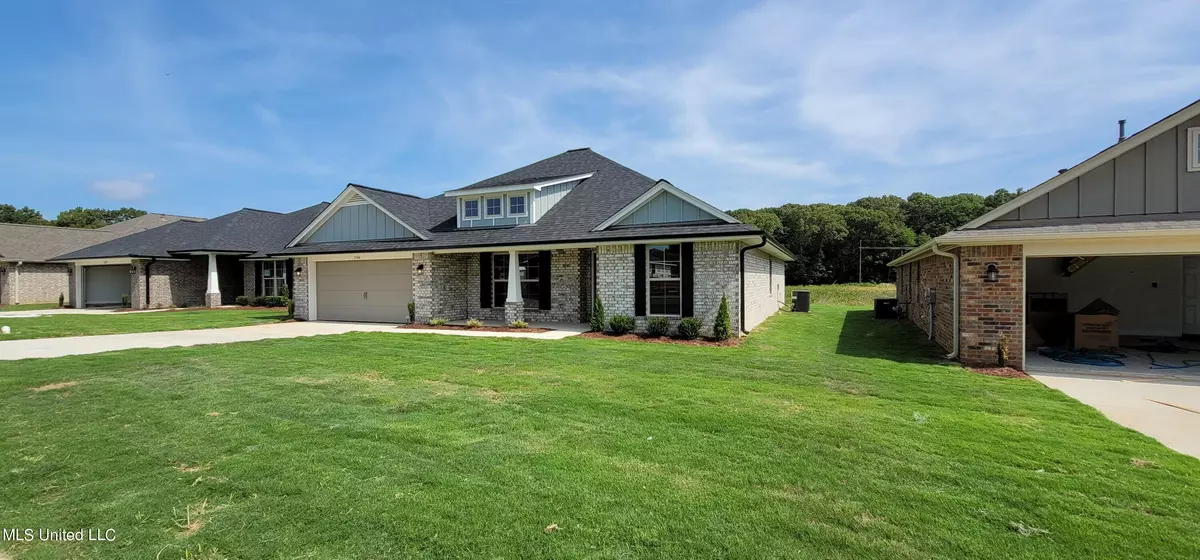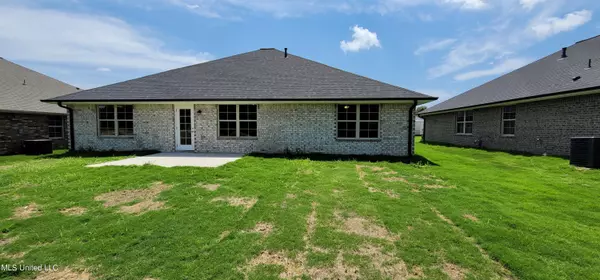$293,400
$293,400
For more information regarding the value of a property, please contact us for a free consultation.
2544 Rutherford Drive Southaven, MS 38672
4 Beds
2 Baths
1,930 SqFt
Key Details
Sold Price $293,400
Property Type Single Family Home
Sub Type Single Family Residence
Listing Status Sold
Purchase Type For Sale
Square Footage 1,930 sqft
Price per Sqft $152
Subdivision Deerchase
MLS Listing ID 4007969
Sold Date 07/25/22
Style Traditional
Bedrooms 4
Full Baths 2
Originating Board MLS United
Year Built 2022
Lot Size 10,018 Sqft
Acres 0.23
Lot Dimensions 66x127
Property Description
Tax Info unknown - New Construction Fantastic Location! Surrounded by Silo Square, Snowden Grove and walking distance to DeSoto Central Schools! Just starting construction. Pictures are of a similar home, colors will vary! The 1930 floor plan is spacious, 4 Bed 2 Bath open concept, with split bedrooms. Construction is all brick with Hardiplank for super easy maintenance. Modestly appointed with stainless steel appliances, kitchen island and snack bar kitchen overlooking great room with HUGE Pantry and Laundry room opens to garage. The Great room is open and airy. The master has tray ceilings, and a master bath with double vanities, soaking tub, walk-in shower, and dual walk-in closets.
Location
State MS
County Desoto
Community Curbs
Direction From Goodman Rd and Getwell Rd, go South past Silo Square, turn right onto Nail Rd, and follow into new section Deerchase.
Interior
Interior Features Breakfast Bar, Cathedral Ceiling(s), Ceiling Fan(s), Eat-in Kitchen, High Ceilings, Kitchen Island, Pantry, Other, Double Vanity
Heating Central, Natural Gas
Cooling Central Air, Electric
Flooring Carpet, Combination, Linoleum
Fireplace No
Window Features Insulated Windows,Low Emissivity Windows,Vinyl
Appliance Cooktop, Dishwasher, Disposal, Electric Range, Microwave, Stainless Steel Appliance(s)
Exterior
Exterior Feature Rain Gutters
Parking Features Attached, Garage Faces Front, Concrete
Garage Spaces 2.0
Community Features Curbs
Utilities Available Cable Available, Electricity Connected, Natural Gas Connected, Sewer Connected, Water Connected
Roof Type Architectural Shingles
Garage Yes
Private Pool No
Building
Lot Description Corner Lot, Landscaped, Level
Foundation Slab
Sewer Public Sewer
Water Public
Architectural Style Traditional
Level or Stories One
Structure Type Rain Gutters
New Construction Yes
Schools
Elementary Schools Desoto Central
Middle Schools Desoto Central
High Schools Desoto Central
Others
Tax ID 2072042700050400
Acceptable Financing Cash, Conventional, FHA, VA Loan
Listing Terms Cash, Conventional, FHA, VA Loan
Read Less
Want to know what your home might be worth? Contact us for a FREE valuation!

Our team is ready to help you sell your home for the highest possible price ASAP

Information is deemed to be reliable but not guaranteed. Copyright © 2024 MLS United, LLC.






