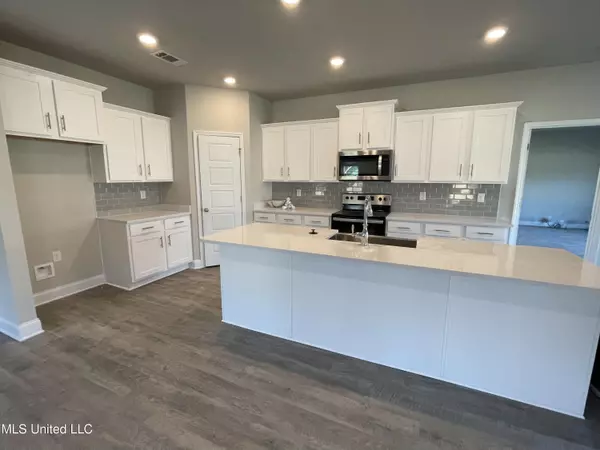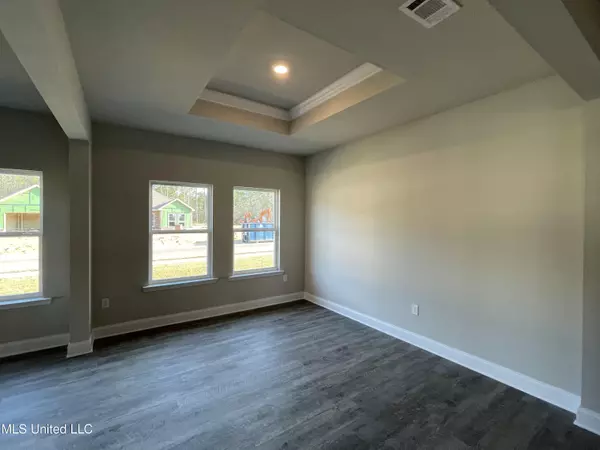$387,900
$387,900
For more information regarding the value of a property, please contact us for a free consultation.
6000 Penni Lane Ocean Springs, MS 39564
4 Beds
4 Baths
2,785 SqFt
Key Details
Sold Price $387,900
Property Type Single Family Home
Sub Type Single Family Residence
Listing Status Sold
Purchase Type For Sale
Square Footage 2,785 sqft
Price per Sqft $139
Subdivision Talla Pointe
MLS Listing ID 4008151
Sold Date 02/28/22
Style Traditional
Bedrooms 4
Full Baths 3
Half Baths 1
HOA Fees $400
HOA Y/N Yes
Originating Board MLS United
Year Built 2021
Annual Tax Amount $450
Lot Size 0.260 Acres
Acres 0.26
Lot Dimensions 90x155
Property Description
The Camden is a very popular floor plan featuring 3 bedrooms and 3 1/2 baths in the main part of the home, plus an adjoining area has its own bedroom with en-suite bathroom and sitting area. This home's truly open-concept plan features a spacious living room and dining room that flow into the kitchen, which features plenty of cabinet and counter space, and a walk-in corner pantry. Off of the kitchen is a dining area that can seat six and overlooks the large covered patio and backyard. Two bedrooms at the front of the home are connected by a full bathroom, and the primary suite is located on the back of the home for privacy with beautiful views of the backyard. The photos are not of this property but are being used as an example of what the subject listing may look like when completed.
The community is just 3 miles from I10 at the Ocean Springs Exit 50 and is a quick commute to Keesler, Ingalls, and Chevron. It is 3 miles to Downtown Ocean Springs and 7 miles from the Beau Rivage and Hard Rock casinos in Biloxi, and 6 miles from the Promenade shopping center.
Location
State MS
County Jackson
Community Sidewalks, Street Lights
Interior
Interior Features Ceiling Fan(s), Double Vanity, Eat-in Kitchen, Entrance Foyer, Granite Counters, High Ceilings, His and Hers Closets, In-Law Floorplan, Kitchen Island, Open Floorplan, Pantry, Smart Thermostat, Soaking Tub, Stone Counters, Storage, Tray Ceiling(s), Walk-In Closet(s)
Heating Central, Electric
Cooling Ceiling Fan(s), Central Air, Electric
Flooring Carpet, Other
Fireplace No
Window Features Low Emissivity Windows
Appliance Dishwasher, Electric Range, Exhaust Fan, Free-Standing Electric Range, Microwave, Stainless Steel Appliance(s), Water Heater
Laundry Electric Dryer Hookup, Laundry Room, Washer Hookup
Exterior
Exterior Feature Private Yard
Parking Features Driveway, Garage Door Opener, Garage Faces Front, Concrete
Garage Spaces 3.0
Community Features Sidewalks, Street Lights
Utilities Available Cable Available, Electricity Connected, Phone Available, Sewer Connected, Water Connected
Roof Type Architectural Shingles
Porch Rear Porch
Garage No
Building
Lot Description City Lot, Near Golf Course, Rectangular Lot
Foundation Slab
Sewer Public Sewer
Water Public
Architectural Style Traditional
Level or Stories One
Structure Type Private Yard
New Construction Yes
Others
HOA Fee Include Accounting/Legal,Maintenance Grounds,Management
Tax ID Unassigned
Acceptable Financing Cash, Conventional, VA Loan
Listing Terms Cash, Conventional, VA Loan
Read Less
Want to know what your home might be worth? Contact us for a FREE valuation!

Our team is ready to help you sell your home for the highest possible price ASAP

Information is deemed to be reliable but not guaranteed. Copyright © 2024 MLS United, LLC.






