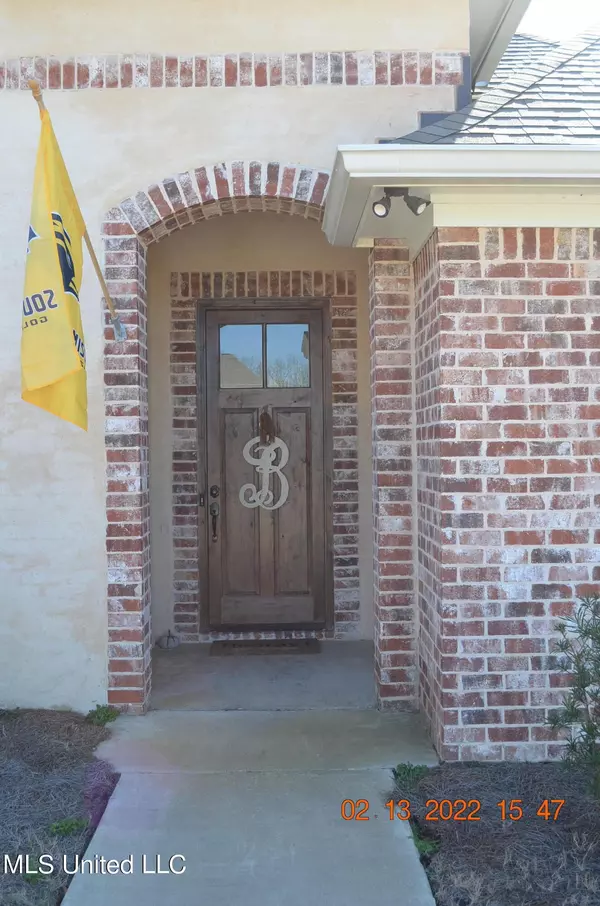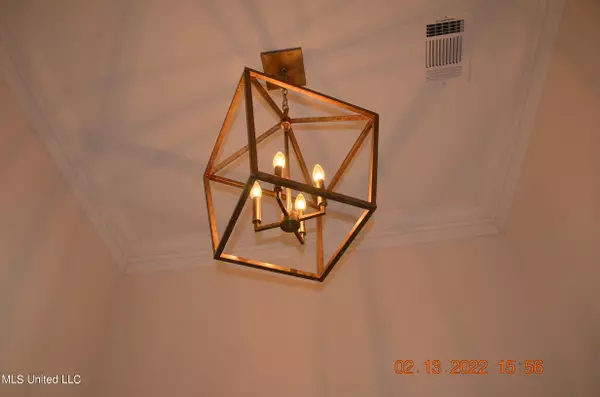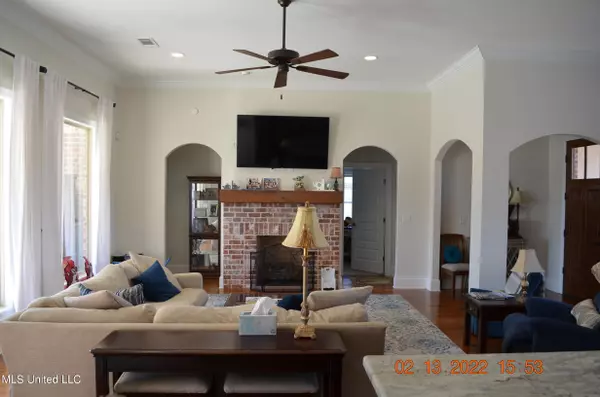$360,000
$360,000
For more information regarding the value of a property, please contact us for a free consultation.
208 Dunbar Trail Canton, MS 39046
4 Beds
3 Baths
2,257 SqFt
Key Details
Sold Price $360,000
Property Type Single Family Home
Sub Type Single Family Residence
Listing Status Sold
Purchase Type For Sale
Square Footage 2,257 sqft
Price per Sqft $159
Subdivision Glenwild
MLS Listing ID 4009126
Sold Date 03/18/22
Style Traditional
Bedrooms 4
Full Baths 3
HOA Fees $50/ann
HOA Y/N Yes
Originating Board MLS United
Year Built 2018
Annual Tax Amount $2,263
Lot Size 10,890 Sqft
Acres 0.25
Lot Dimensions 90' X 115.53
Property Description
Don't miss this beautiful custom home just over 3 years old. The 4 BR/3 BA split plan features open living spaces with big windows to allow lots of natural light. This home sits high on a corner lot with a side entry 2-car garage big enough for both family vehicles plus a storage room. From the nice front alcove you will enter through the handsome wood front door into the open foyer you will notice the beautiful wood floors which flow throughout the main living areas and the primary bedroom. The large family room and dining room feature a gas log fireplace and 10 ft ceilings. The lovely kitchen includes a large island with seating for four, double wall ovens plus microwave, gas cooktop, stainless steal farmhouse sink, dishwasher, under cabinet lighting, a coffee bar with doors and an awesome walk-in pantry. The house is appointed with granite in the kitchen and all of the bathrooms. Your kingsized bedroom suit will fit comfortably in the primary bedroom which has a very spacious en-suite bath with two large vanities, oversized tile shower, garden tub, separate water closet and tons of cabinets and drawers. From the bath you will find a very large closet with built in chests of drawers. A door from the closet doubles as access to the laundry room which features a nice laundry folding area, large utility sink and lots of storage. The laundry room is also accessed from the back door hall which includes two locker areas. On the opposite side of the home you will find two bedrooms which share a jack-and-jill bath including large vanity areas for each of the bedrooms and a shared tub and toilet room. The fourth bedroom has separate access to the hall bath making it perfect for your guests. Each of the bathrooms includes lots of linen/towel cabinets and storage. Two of the extra bedrooms have large walk-in-closets. A wonderful 189 sf covered patio just outside the living area provides a perfect place to enjoy your family plus an attached additional 237 sq ft uncovered patio gives you plenty of room to entertain. The backyard is privacy fenced with a single gate on one side and double gate on the street side. The home has full gutters and a sprinkler system. The gated subdivision provides a nice pool and pavilion plus green space. Don't let this lovely home slip by. Call you favorite real estate agent today.
Location
State MS
County Madison
Community Pool
Direction From Hwy 51 go east on Yandell Road approximately 1.25 miles to enter Glenwild Subdivision on right. Left on Dunbar Trail, 3rd house on right. Corner of Dunbar Trail and West Park.
Interior
Interior Features Breakfast Bar, Ceiling Fan(s), Double Vanity, Entrance Foyer, Granite Counters, High Ceilings, High Speed Internet, Kitchen Island, Open Floorplan, Pantry, Recessed Lighting, Walk-In Closet(s)
Heating Central, Fireplace(s), Natural Gas
Cooling Ceiling Fan(s), Central Air, Gas
Flooring Carpet, Ceramic Tile, Wood
Fireplaces Type Gas Log, Great Room
Fireplace Yes
Window Features Aluminum Frames
Appliance Dishwasher, Double Oven, Exhaust Fan, Gas Cooktop, Stainless Steel Appliance(s), Tankless Water Heater
Laundry Electric Dryer Hookup, Inside, Laundry Room, Sink, Washer Hookup
Exterior
Exterior Feature Rain Gutters
Parking Features Attached, Garage Door Opener, Garage Faces Side, Concrete
Garage Spaces 2.0
Community Features Pool
Utilities Available Cable Available, Electricity Connected, Natural Gas Connected, Sewer Connected, Water Connected, Underground Utilities
Roof Type Architectural Shingles
Porch Patio
Garage Yes
Private Pool No
Building
Lot Description Corner Lot, Sprinklers In Front, Sprinklers In Rear
Foundation Slab
Sewer Public Sewer
Water Public
Architectural Style Traditional
Level or Stories One
Structure Type Rain Gutters
New Construction No
Schools
Elementary Schools Madison Crossing
Middle Schools Germantown Middle
High Schools Germantown
Others
HOA Fee Include Accounting/Legal,Maintenance Grounds,Pool Service
Tax ID 082g-26-063-00-00
Acceptable Financing Cash, Conventional
Listing Terms Cash, Conventional
Read Less
Want to know what your home might be worth? Contact us for a FREE valuation!

Our team is ready to help you sell your home for the highest possible price ASAP

Information is deemed to be reliable but not guaranteed. Copyright © 2024 MLS United, LLC.






