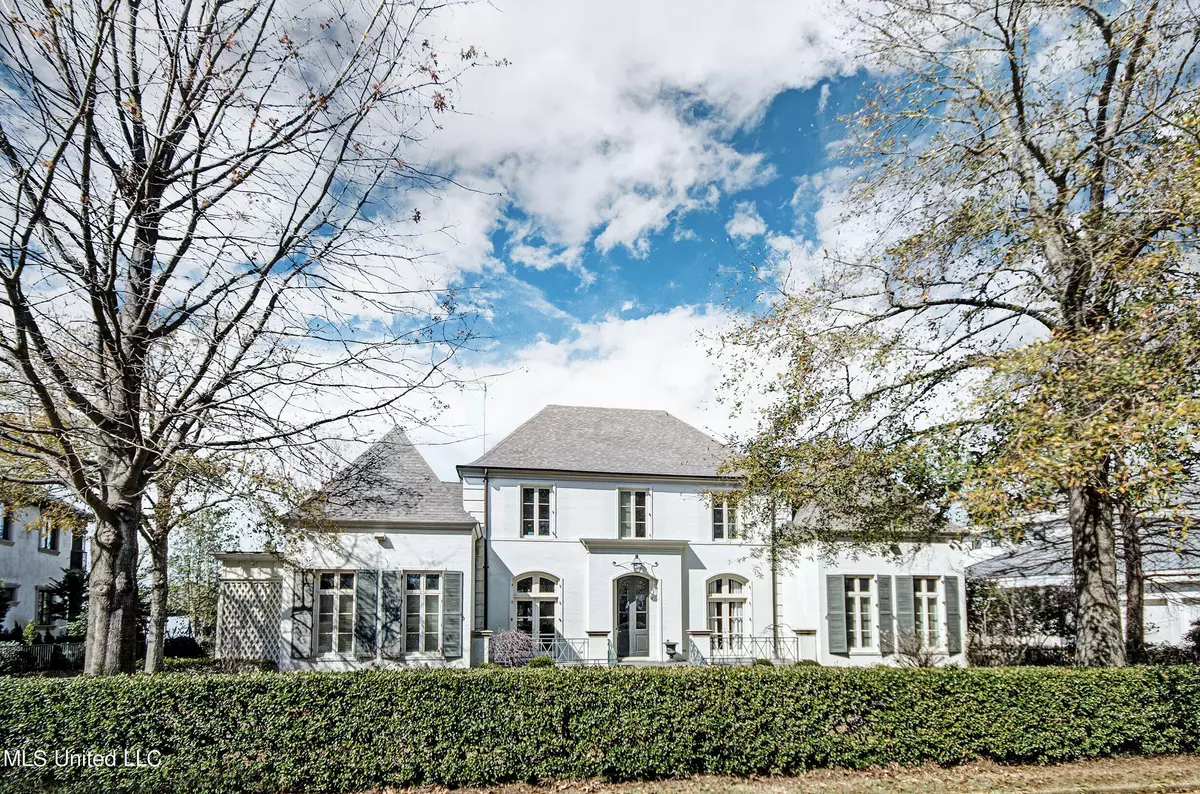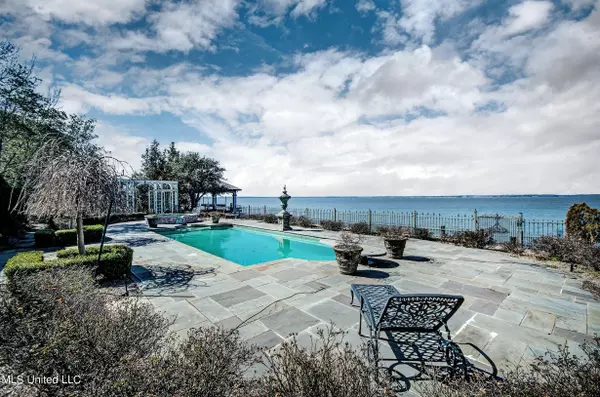$990,000
$990,000
For more information regarding the value of a property, please contact us for a free consultation.
114 Colony Way Brandon, MS 39047
5 Beds
5 Baths
5,882 SqFt
Key Details
Sold Price $990,000
Property Type Single Family Home
Sub Type Single Family Residence
Listing Status Sold
Purchase Type For Sale
Square Footage 5,882 sqft
Price per Sqft $168
Subdivision Palisades
MLS Listing ID 4009392
Sold Date 04/08/22
Style Colonial
Bedrooms 5
Full Baths 4
Half Baths 1
HOA Fees $133/qua
HOA Y/N Yes
Originating Board MLS United
Year Built 1993
Annual Tax Amount $5,876
Lot Size 0.430 Acres
Acres 0.43
Property Description
Welcome to your new home!! This property on the water in Palisades subdivision boasts beautiful views and plenty of room to grow. This 5 bed 4.5 bath home is 5882 square feet of southern elegance. The home has a large formal dining room, wonderful keeping room, and a very nice kitchen. There are beautiful hardwood floors and tile that cover the first floor of the home and high ceilings. This house has a beautiful office area downstairs with built in shelving for books and a bult in gun cabinet. There is a bar off of the main living room equipped with shelving and a large built in wine rack. The master bedroom is quite large and has windows that allow you to have those beautiful views of the reservoir. It has two bathrooms coming off of the master suite both with walk in closets. Upstairs is where you will find four bedrooms and three bathrooms with an extra room that could easily be used for a playroom or an extra office. The upstairs has clean carpeted flooring throughout. The outside of the home is a gardeners dream with over 275 drift roses planted around the front and back. The pool is a chlorine pool equipped with a diving board and a hot tub. The pool and Hot tub are heated by natural gas. You will love this home and the sunset views are to die for. Schedule your showing with your favorite REALTOR today!!!!
Location
State MS
County Rankin
Community Biking Trails, Clubhouse, Fishing, Hiking/Walking Trails, Near Entertainment
Rooms
Other Rooms Pergola
Interior
Interior Features Bar, Bookcases, Built-in Features, Ceiling Fan(s), Crown Molding, Eat-in Kitchen, Entrance Foyer, Granite Counters, High Ceilings, His and Hers Closets, Kitchen Island, Natural Woodwork, Pantry, Recessed Lighting, Soaking Tub, Sound System, Stone Counters, Walk-In Closet(s), Wired for Sound
Heating Exhaust Fan, Fireplace(s), Heat Pump
Cooling Ceiling Fan(s), Central Air, Electric, Heat Pump
Flooring Carpet, Ceramic Tile, Hardwood
Fireplaces Type Gas Starter, Recreation Room
Fireplace Yes
Window Features Aluminum Frames,Blinds,Double Pane Windows,Drapes,Insulated Windows
Appliance Built-In Electric Range, Cooktop, Disposal, Double Oven, Free-Standing Refrigerator, Gas Water Heater, Intercom, Microwave, Plumbed For Ice Maker, Refrigerator, Vented Exhaust Fan, Water Heater
Laundry Electric Dryer Hookup, In Kitchen, Laundry Room, Main Level, Washer Hookup
Exterior
Exterior Feature Garden, Landscaping Lights, Misting System, Rain Gutters
Parking Features Attached, Covered, Enclosed, Private, Circular Driveway
Garage Spaces 2.0
Pool Diving Board, Gas Heat, Gunite, Heated, In Ground, Waterfall
Community Features Biking Trails, Clubhouse, Fishing, Hiking/Walking Trails, Near Entertainment
Utilities Available Electricity Connected, Natural Gas Available, Phone Available, Sewer Connected, Water Available, Underground Utilities
Roof Type Architectural Shingles,Asphalt Shingle,Shingle
Porch None
Garage Yes
Private Pool Yes
Building
Lot Description City Lot, Few Trees, Landscaped, Sprinklers In Front, Sprinklers In Rear
Foundation Slab
Sewer Public Sewer
Water Public
Architectural Style Colonial
Level or Stories Two
Structure Type Garden,Landscaping Lights,Misting System,Rain Gutters
New Construction No
Schools
Elementary Schools Northshore
Middle Schools Northwest
High Schools Northwest Rankin
Others
HOA Fee Include Management
Tax ID H13g-000002-00070
Acceptable Financing Cash, Conventional, FHA
Listing Terms Cash, Conventional, FHA
Read Less
Want to know what your home might be worth? Contact us for a FREE valuation!

Our team is ready to help you sell your home for the highest possible price ASAP

Information is deemed to be reliable but not guaranteed. Copyright © 2024 MLS United, LLC.






