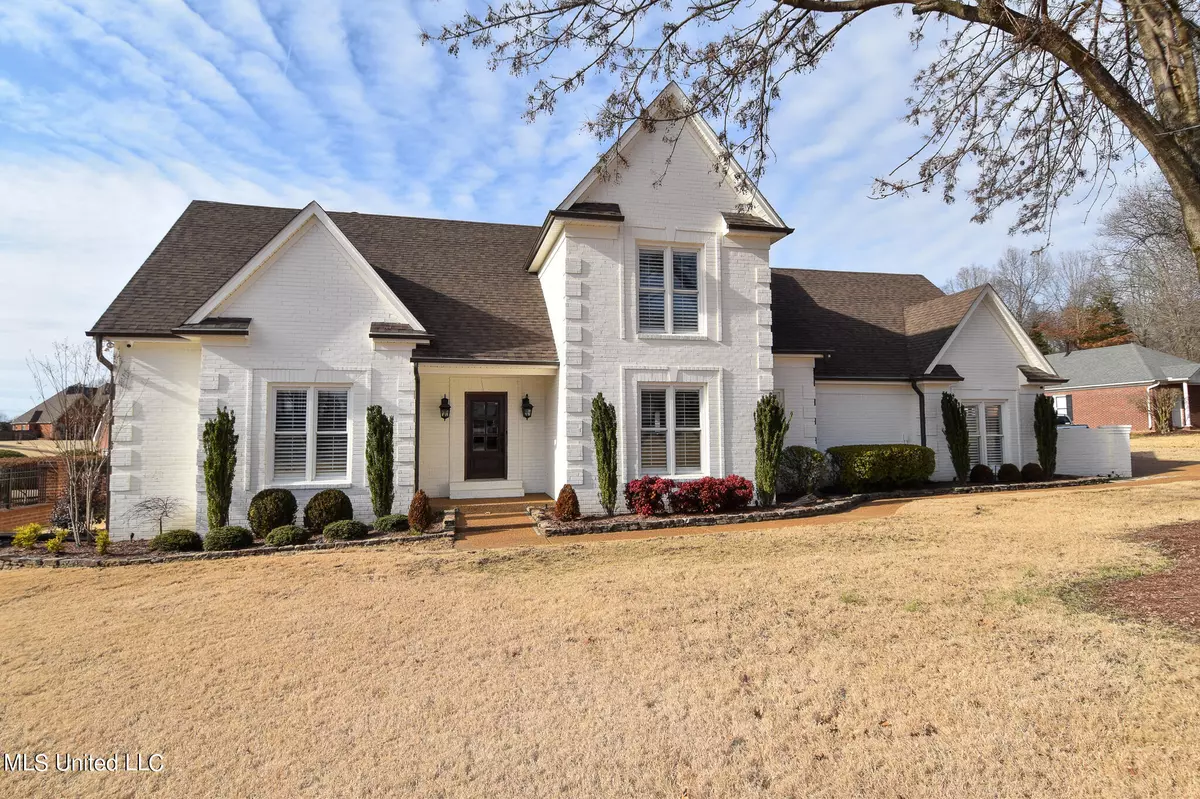$489,900
$489,900
For more information regarding the value of a property, please contact us for a free consultation.
5130 Wedgewood Drive Olive Branch, MS 38654
4 Beds
4 Baths
3,103 SqFt
Key Details
Sold Price $489,900
Property Type Single Family Home
Sub Type Single Family Residence
Listing Status Sold
Purchase Type For Sale
Square Footage 3,103 sqft
Price per Sqft $157
Subdivision Wedgewood
MLS Listing ID 4010055
Sold Date 04/13/22
Style Traditional
Bedrooms 4
Full Baths 3
Half Baths 1
HOA Fees $15/ann
HOA Y/N Yes
Originating Board MLS United
Year Built 1993
Annual Tax Amount $3,044
Lot Size 0.930 Acres
Acres 0.93
Property Description
Gorgeous Home in the Wedgewood Golf Community. 4 Bedrooms, Sunroom, 3 1/2 Baths. New Paint, Inside & Out, Walls, All Trim & New Smooth Ceilings. New Tile in Kitchen, Laundry, Breakfast Area & 1/2 Bath. New Plantation Shutters. New Security System & Cameras. New Garage Door & Motor. New Irrigation Control Panel. New Dishwasher. New Carpet Upstairs. New Gas Logs with Remote. Tankless Water Heater Less than 1 Year Old. Kitchen has Smooth Top Stove, Granite, Huge Pantry with New Custom Shelving, Snack Bar & Breakfast Room. Great Room, Formal Dining Room, Wonderful Sunroom. 2 Bedrooms Down. Salon Bath with separate shower/tub, His/Hers Closets, Granite, Tile. Upstairs offers 2 Bedrooms, Playroom or Office Area. Lots of Storage. Big Closets. Walk In Attic with tons of space. Newly remodeled Bathroom Up. 2 Car Attached Garage has Storage Room. 1 Car Detached Garage. Attic Space in Detached. Oversized Driveway. New Privacy Cedar Fencing has Single Gate & Double Gate. Full Irrigation Front & Back. New Landscaping. Let's Get Movin'!!
Location
State MS
County Desoto
Community Golf
Direction South onto Pleasant Hill from Goodman, Left on Wedgewood Dr. House on left.
Rooms
Other Rooms Second Garage
Interior
Interior Features Breakfast Bar, Ceiling Fan(s), Crown Molding, Double Vanity, Eat-in Kitchen, Granite Counters, High Ceilings, His and Hers Closets, Kitchen Island, Pantry, Primary Downstairs, Storage, Walk-In Closet(s)
Heating Central, Fireplace(s), Natural Gas
Cooling Ceiling Fan(s), Central Air, Electric
Flooring Carpet, Hardwood, Tile
Fireplaces Type Living Room
Fireplace Yes
Window Features Plantation Shutters
Appliance Dishwasher, Disposal, Electric Cooktop, Microwave, Stainless Steel Appliance(s)
Laundry Laundry Room, Main Level
Exterior
Exterior Feature Landscaping Lights, Private Yard, Rain Gutters
Parking Features Attached, Detached, Garage Door Opener, Paved, Concrete
Garage Spaces 3.0
Community Features Golf
Utilities Available Electricity Connected, Sewer Connected, Water Connected, Fiber to the House, Underground Utilities
Roof Type Architectural Shingles
Garage Yes
Private Pool No
Building
Lot Description Fenced, Landscaped, Near Golf Course, Sprinklers In Front, Sprinklers In Rear
Foundation Slab
Sewer Public Sewer
Water Public
Architectural Style Traditional
Level or Stories Two
Structure Type Landscaping Lights,Private Yard,Rain Gutters
New Construction No
Schools
Elementary Schools Pleasant Hill
Middle Schools Desoto Central
High Schools Desoto Central
Others
HOA Fee Include Other
Tax ID 1077360200003000
Acceptable Financing Cash, Conventional, FHA, VA Loan
Listing Terms Cash, Conventional, FHA, VA Loan
Read Less
Want to know what your home might be worth? Contact us for a FREE valuation!

Our team is ready to help you sell your home for the highest possible price ASAP

Information is deemed to be reliable but not guaranteed. Copyright © 2024 MLS United, LLC.






