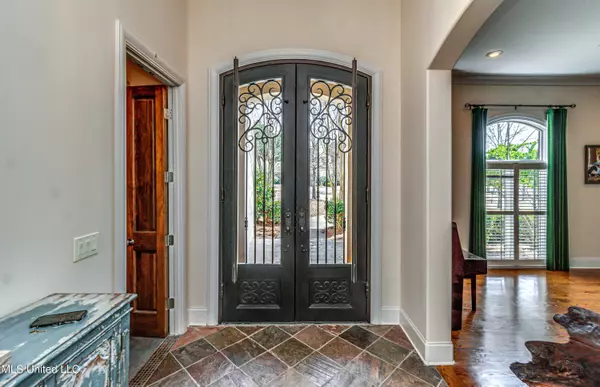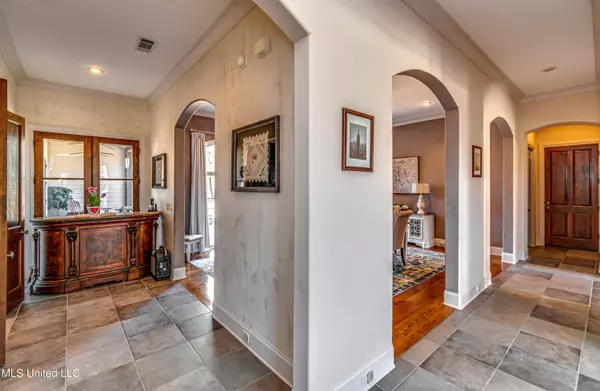$750,000
$750,000
For more information regarding the value of a property, please contact us for a free consultation.
113 Klaas Blvd Boulevard Madison, MS 39110
4 Beds
3 Baths
4,376 SqFt
Key Details
Sold Price $750,000
Property Type Single Family Home
Sub Type Single Family Residence
Listing Status Sold
Purchase Type For Sale
Square Footage 4,376 sqft
Price per Sqft $171
Subdivision Klaas Plantation
MLS Listing ID 4010440
Sold Date 04/29/22
Bedrooms 4
Full Baths 3
HOA Y/N Yes
Originating Board MLS United
Year Built 2005
Annual Tax Amount $5,525
Lot Size 1.000 Acres
Acres 1.0
Lot Dimensions unknown
Property Description
Old World Perfection! BUILT to Entertain and Impress. If you are seeking a home that was built to a higher quality standard that cannot be matched today, you must view this home. Attention to Details, high end designer materials and suburb craftsmanship like floor to ceiling windows, and rounded corners abound throughout. Enter into this elegant home through a covered porch with a welcoming gas lantern and notice the massive, heavy iron and glass front door with security features. Inside, you will receive guest in the formal foyer that opens into a large living area with very high ceilings and a centered fireplace. The old heart pine floors are spectacular and run throughout the home. There is no carpet. The formal dining will accommodate a banquet sized table, buffet, breakfront, or suite of furnishings. The bank of windows flows natural light into the room from both the living and the dining areas. The dining room has been custom painted soft neutrals, and is anchored by a massive iron chandelier with crystals on each tier. Large formal gatherings can easily be accommodated. There is a gourmet kitchen with a VIKING 6 burner professional range, griddle and double oven. A pot filler and professional vent a hood that spans the entire cooking surface is encased in a brick arch. The kitchen is 3 sided with an island. The seamless granite counter space over 3 sides of cabinetry provides massive storage and workspace. Additionally there is a room sized pantry. There is a vegetable sink in the island, and a large farm sink that is tucked underneath a window. A second brick arch also transitions the European style kitchen into the keeping room. This room has a breakfast area for a table, a place for a sofa, tv viewing, and there is a cozy fireplace. The keeping room has windows on both sides that overlook the fenced yard. A hallway connects the mud room that leads to garage access. The kitchen also has access to the exterior through a friends door. There are two bedrooms downstairs: The master suite and a second suite. The Secondary downstairs bedroom has a bath that is all tiled, features a jacuzzi tub, shower with Delta fixtures, granite counters and custom grey and silver wallpaper. The suite is enclosed by solid wood double doors. The European master Suite opens to a private courtyard. The bedroom is large and the bath features his side with closet, water closet, and access to the shower while her bath features both a toilet and bidet in her water closet, a free standing soaking tub, access to the shower, a massive closet with built ins and counter vanity with makeup space. Downstairs there is also an office and a very large laundry room with a sink and space for a freezer, hanging area, and storage closets and cabinets. The staircase to the second floor is very wide and has french wrought iron reproduced to what one may see in Paris. The railing is art in itself. Upstairs there is a den/ office/ exercise room... whatever you determine it to be and two bedrooms that share a jack and jill. Each bedroom has its own private vanity area. There is also a door that leads to the attic. There is a huge unfinished area over the 3 car garage that is floored and could add up to 800 sq ft. Man Cave, Mother in Law whatever one needs. This space could expand the home to approximately 5200 sq ft. There is also a separate staircase from outside if one needed the area to have private access. The home has a 3 car garage and an oversized exterior storage. The large wrought iron fenced yard has river birch, magnolia and trees as well as open spaces. The Oak tree lined corner, one acre lot provides the perfect setting for this one of a kind home.
Close in Madison with easy and quick access to the Interstate, location's outstanding.
Location
State MS
County Madison
Community Curbs
Direction Turn into Klaas Plantation. The home is on the corner of Fredericksburg and Klaas Blvd.
Interior
Interior Features Double Vanity, Eat-in Kitchen, Entrance Foyer, Granite Counters, High Ceilings, His and Hers Closets, In-Law Floorplan, Pantry, Walk-In Closet(s), Kitchen Island
Heating Central, Natural Gas
Cooling Ceiling Fan(s), Central Air
Flooring Carpet, Ceramic Tile, Wood
Fireplaces Type Living Room
Fireplace Yes
Window Features Insulated Windows
Appliance Built-In Gas Range, Disposal, Microwave, Range Hood
Laundry Sink
Exterior
Exterior Feature Uncovered Courtyard
Community Features Curbs
Utilities Available Cable Connected
Roof Type Architectural Shingles
Building
Foundation Slab
Sewer None
Water Public
Level or Stories Two
Structure Type Uncovered Courtyard
New Construction No
Schools
Elementary Schools Madison Avenue
Middle Schools Rosa Scott
High Schools Madison Central
Others
HOA Fee Include Management
Tax ID 072b-10a-030/00.00
Acceptable Financing Cash, Conventional, VA Loan
Listing Terms Cash, Conventional, VA Loan
Read Less
Want to know what your home might be worth? Contact us for a FREE valuation!

Our team is ready to help you sell your home for the highest possible price ASAP

Information is deemed to be reliable but not guaranteed. Copyright © 2025 MLS United, LLC.





