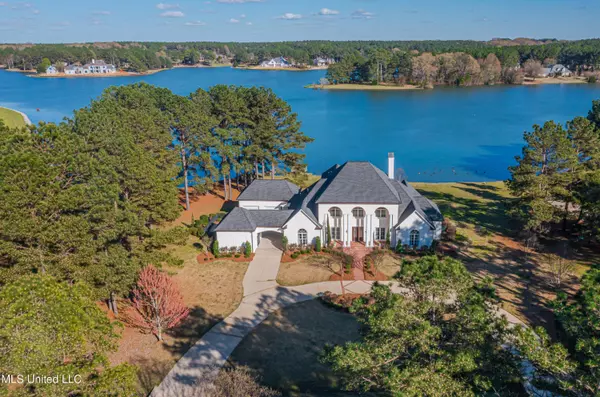$1,300,000
$1,300,000
For more information regarding the value of a property, please contact us for a free consultation.
585 Johnstone Drive Madison, MS 39110
6 Beds
6 Baths
5,310 SqFt
Key Details
Sold Price $1,300,000
Property Type Single Family Home
Sub Type Single Family Residence
Listing Status Sold
Purchase Type For Sale
Square Footage 5,310 sqft
Price per Sqft $244
Subdivision Johnstone
MLS Listing ID 4013131
Sold Date 06/24/22
Style Colonial,Contemporary
Bedrooms 6
Full Baths 5
Half Baths 1
HOA Fees $129/ann
HOA Y/N Yes
Originating Board MLS United
Year Built 2014
Annual Tax Amount $6,225
Lot Size 4.000 Acres
Acres 4.0
Lot Dimensions 300 x 600 irregular - approximate
Property Description
Welcome Home to Johnstone, Madison's premier, luxury, gated community ~ Impressive custom, well-maintained home on an incredible 4 Acre Lake Lot with trees offering great privacy and breathtaking views ~ Steel Reinforced Circular Drive takes you to an commanding front elevation with double doors across the front and massive columns ~ Double Door Entry leads to a 20 foot Foyer with Swarovski Crystal Chandelier with access to both a Formal Dining and Formal Living Room (Sitting Room) ~ Beautiful random-width White Oak Floors run throughout the home (no carpet) and take you to a Vaulted Great Room with Center Fireplace and 2 Marvin Double Doors opening to the Covered Porch ~ Chef's Main Kitchen with custom white cabinets, Vent Hood, drawer stacks, trash pull-out, center Island, granite counter-height bar, custom backsplash with decorative inlay with under cabinet lighting, Walk-In Pantry, Stainless appliances including Double Ovens and Fridge ~ Kitchen opens to a Breakfast Area and Keeping Room with Brick Arch, Wet Bar, Surround Sound and over-sized windows with great lake views ~ In-Law Suite / Teenage Apartment / Office is just off the Keeping Room accessible through one of the 2 Covered Friends Entries featuring a 2nd Full Kitchen with Gas Cook-Top, Ice Maker, Fridge and access to a ¾ Guest Bath (in addition to the full, private bath off the Bedroom) ~ Primary Suite on the Rear with gorgeous views, spa-like bath with large walk-in shower with Jetted Shower Head with Hand Spray Wand, Jetted Garden Tub, separate his/hers granite vanities with multiple drawer stacks, chandelier, and 2 Walk-In Closets ~ 1 more bedroom on the first floor with private Bath , Storm Safe Room ,and Laundry Room off the Garage Entry with upper and lower Built-In Cabinets, Sink, and Granite counter ~ ½ Bath powder room with granite furniture vanity and framed mirror ~ Upstairs find 3 more large Bedrooms with private bathrooms, Balcony with lake views, Walk-In floored attic, unfinished expandable area ~ Step outside to a covered rear porch with outdoor FP and TV, opening to a 48 foot brick paver patio courtyard with Outdoor Grill and Fountain ~ Large back yard surrounded by mature trees offering great privacy (and no neighbors on North side) with room for future pool leads to 354 feet of lake frontage and a private pier for launching your boat or fishing ~ Additional Features: 6 Large Bedrooms all have ceiling fans, walk-in closets, and a private bath; 11 foot and 12 foot ceilings on first floor with 11 foot ceilings on second floor; 8 foot solid interior doors; Crown Molding and Heavy Trim throughout entire home, Marvin Crank-Out Windows with Custom Treatments; Elevator Shaft for future installation, Security System, ATT Fiber Internet, Epoxy Garage Floors, Soffit Lighting, Professional Landscaping all around with Full Irrigation. Community Boat and Jet-Ski Launch and Dock. Lots of space between neighbors and a dead end street offers peace and quiet and great privacy.
Check back for updated info and video tour coming soon...
Location
State MS
County Madison
Community Boating, Fishing, Gated, Hiking/Walking Trails, Lake, Rv/Boat Storage
Direction I -55 to Madison Exit 108 ~ West to Hwy 463 ~ Follow 463 until a Right on Gluckstadt Rd ~ Left into Johnstone through the gate ~ Left onto Johnstone Drive ~ Home will be down on your Right
Interior
Interior Features Bar, Breakfast Bar, Built-in Features, Ceiling Fan(s), Central Vacuum, Crown Molding, Double Vanity, Eat-in Kitchen, Entrance Foyer, Granite Counters, High Ceilings, High Speed Internet, His and Hers Closets, In-Law Floorplan, Kitchen Island, Natural Woodwork, Pantry, Recessed Lighting, Sound System, Storage, Vaulted Ceiling(s), Walk-In Closet(s), Wet Bar
Heating Central, Fireplace(s)
Cooling Ceiling Fan(s), Central Air, Gas
Flooring Tile, Wood
Fireplaces Type Gas Log, Great Room, Wood Burning, Outside
Fireplace Yes
Window Features Double Pane Windows,Insulated Windows,Low Emissivity Windows,Roll Out,Vinyl Clad,Window Treatments
Appliance Bar Fridge, Built-In Electric Range, Convection Oven, Dishwasher, Disposal, Double Oven, Electric Cooktop, Electric Range, Gas Cooktop, Ice Maker, Microwave, Refrigerator, Stainless Steel Appliance(s)
Laundry Laundry Room, Sink
Exterior
Exterior Feature Balcony, Built-in Barbecue, Landscaping Lights, Lighting, Outdoor Grill, Rain Gutters, Uncovered Courtyard
Parking Features Attached, Circular Driveway, Electric Gate, Garage Door Opener, Gated, Concrete
Community Features Boating, Fishing, Gated, Hiking/Walking Trails, Lake, RV/Boat Storage
Utilities Available Natural Gas Connected, Water Connected, Fiber to the House
Waterfront Description Boat Dock,Lake,Lake Front,View,Waterfront
Roof Type Architectural Shingles
Porch Brick, Front Porch, Patio, Porch, Rear Porch
Garage Yes
Private Pool No
Building
Lot Description Cul-De-Sac, Few Trees, Irregular Lot, Landscaped, Level, Sprinklers In Front, Sprinklers In Rear, Views, Wooded
Foundation Slab
Sewer Public Sewer
Water Public
Architectural Style Colonial, Contemporary
Level or Stories Two
Structure Type Balcony,Built-in Barbecue,Landscaping Lights,Lighting,Outdoor Grill,Rain Gutters,Uncovered Courtyard
New Construction No
Schools
Elementary Schools Mannsdale
Middle Schools Germantown Middle
High Schools Germantown
Others
HOA Fee Include Maintenance Grounds,Management
Tax ID 081e-22-006-01-00
Acceptable Financing Cash, Conventional
Listing Terms Cash, Conventional
Read Less
Want to know what your home might be worth? Contact us for a FREE valuation!

Our team is ready to help you sell your home for the highest possible price ASAP

Information is deemed to be reliable but not guaranteed. Copyright © 2025 MLS United, LLC.





