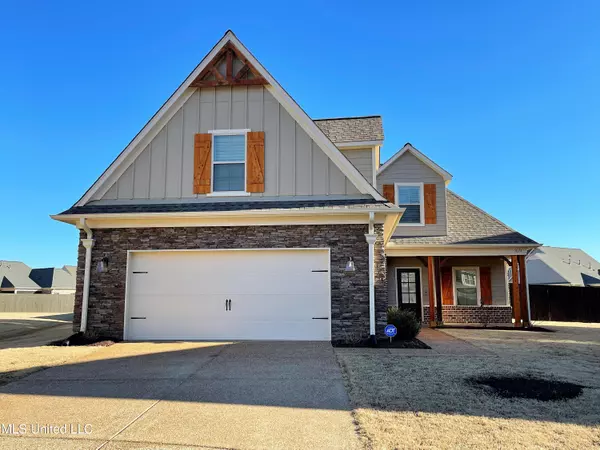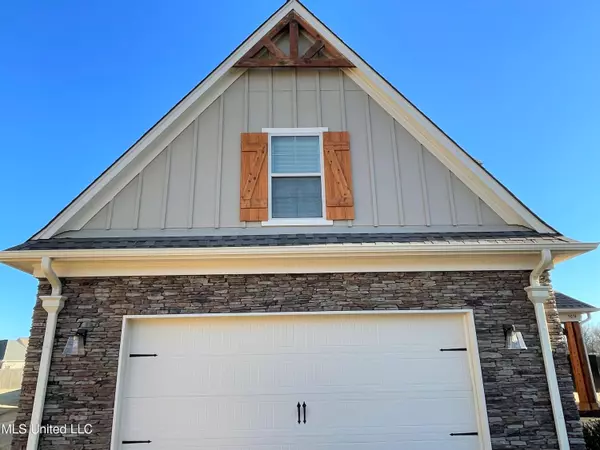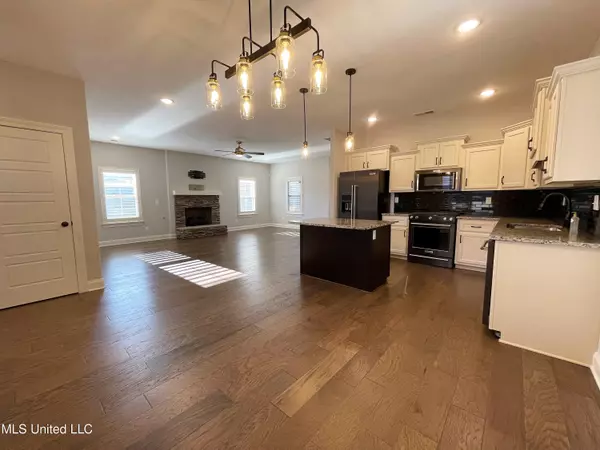$389,900
$389,900
For more information regarding the value of a property, please contact us for a free consultation.
5074 Montavale S Southaven, MS 38672
4 Beds
2 Baths
2,368 SqFt
Key Details
Sold Price $389,900
Property Type Single Family Home
Sub Type Single Family Residence
Listing Status Sold
Purchase Type For Sale
Square Footage 2,368 sqft
Price per Sqft $164
Subdivision Gardens Of Belle Pointe
MLS Listing ID 4010376
Sold Date 03/31/22
Bedrooms 4
Full Baths 2
HOA Fees $41/ann
HOA Y/N Yes
Originating Board MLS United
Year Built 2020
Annual Tax Amount $605
Lot Size 0.440 Acres
Acres 0.44
Property Description
Verbally Accepted Offer --Waiting on relocation to sign. Rare opportunity ~~ Highly sought after 55+ community of Gardens of Belle Pointe. Less than 2 yrs and loaded with upgrades on one of the largest lots in the community! The seller spared nothing during construction and upgraded almost everything possible. Too much to list: Gorgeous hardwood floors, stacked stone fireplace, brushed gold accented lights, granite in kitchen and baths, plantation shutters, fenced yard, appliance package is just wow! This is a split plan with 3 down and an oversized bonus room w closet or 4th room upstairs. Expandable area for a bath and walk in closet. Open concept kitchen, dining, and living area perfect for entertaining. The Master has a luxury bath with soaker tub and seamless glass shower door. Craftsman style accents on the exterior, covered front porch for relaxing, larger covered rear patio ~ not in the sun. Enjoy the clean and exceptionally manicured community with sidewalks around the lake. This is a very friendly neighborhood!
Location
State MS
County Desoto
Community Hiking/Walking Trails, Lake, Sidewalks, Street Lights
Direction Getwell Road South to Church Road left to Gardens of Belle Pointe Subdivision. Turn left on to Kensley Ct. Go Straight on Kensley Ct until you get to the roundabout. Take the second outlet onto Montavale. (between the two ponds) Take a left onto Montavale South. House is at the end in the cove.
Interior
Interior Features Breakfast Bar, Eat-in Kitchen, Granite Counters, Kitchen Island, Pantry, Primary Downstairs, Soaking Tub, Walk-In Closet(s)
Heating Central, Natural Gas
Cooling Central Air, Electric, Multi Units
Flooring Carpet, Ceramic Tile, Hardwood
Fireplaces Type Gas Log, Great Room, Stone
Fireplace Yes
Window Features Plantation Shutters
Appliance Dishwasher, Free-Standing Gas Range, Microwave, Refrigerator, Washer/Dryer
Laundry Electric Dryer Hookup, Laundry Room, Main Level
Exterior
Exterior Feature Rain Gutters
Parking Features Attached, Garage Door Opener, Garage Faces Front, Concrete
Garage Spaces 2.0
Community Features Hiking/Walking Trails, Lake, Sidewalks, Street Lights
Utilities Available Electricity Connected, Natural Gas Connected, Sewer Connected, Water Connected
Roof Type Architectural Shingles
Porch Front Porch, Patio
Garage Yes
Building
Lot Description Cul-De-Sac, Landscaped, Level, Pie Shaped Lot
Foundation Slab
Sewer Private Sewer
Water Public
Level or Stories One and One Half
Structure Type Rain Gutters
New Construction No
Schools
Elementary Schools Desoto Central
Middle Schools Desoto Central
High Schools Desoto Central
Others
HOA Fee Include Other
Tax ID 207203290 0011700
Acceptable Financing Cash, Conventional, FHA, VA Loan
Listing Terms Cash, Conventional, FHA, VA Loan
Read Less
Want to know what your home might be worth? Contact us for a FREE valuation!

Our team is ready to help you sell your home for the highest possible price ASAP

Information is deemed to be reliable but not guaranteed. Copyright © 2024 MLS United, LLC.






