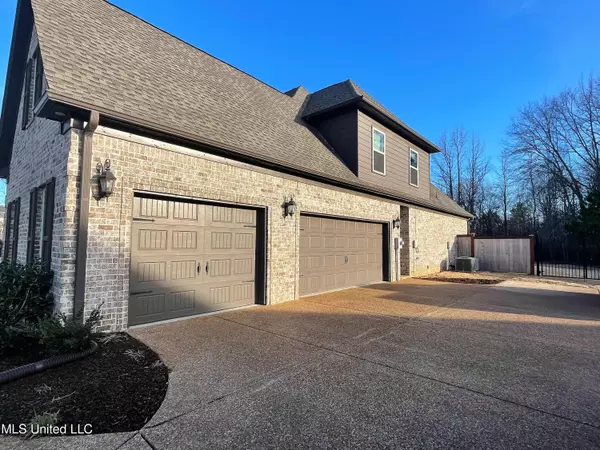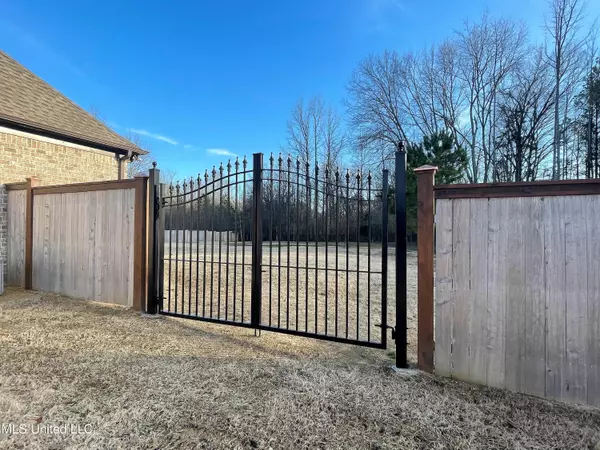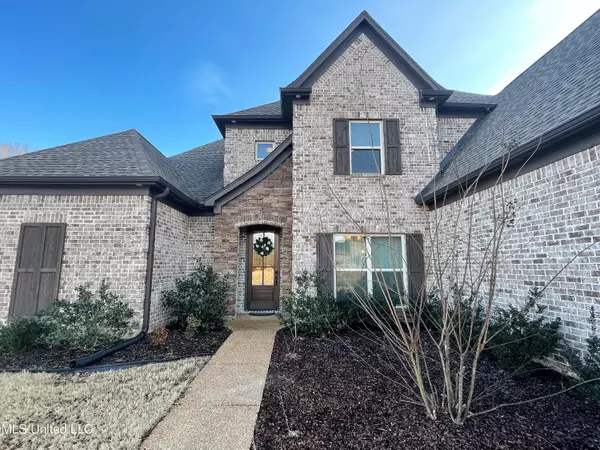$474,900
$474,900
For more information regarding the value of a property, please contact us for a free consultation.
10333 Cypress Plantation Drive Olive Branch, MS 38654
5 Beds
3 Baths
3,069 SqFt
Key Details
Sold Price $474,900
Property Type Single Family Home
Sub Type Single Family Residence
Listing Status Sold
Purchase Type For Sale
Square Footage 3,069 sqft
Price per Sqft $154
Subdivision Forest Ridge
MLS Listing ID 4010378
Sold Date 03/30/22
Bedrooms 5
Full Baths 3
HOA Fees $33/ann
HOA Y/N Yes
Originating Board MLS United
Year Built 2017
Annual Tax Amount $2,668
Lot Size 0.830 Acres
Acres 0.83
Property Description
Showings cut off at 6:30pm. Offers are due in by 7:00pm. Exclusive community of Forrest Ridge Estates in Lewisburg schools! The stately stone entrance welcomes you to this .83 acres, 5 beds, 3 baths, and an open plan. Some of this homes features: 3 car garage, aluminum fence across the back to preserve the view of the trees, iron double gate, iron and hardwood staircase, stacked stone fireplace, formal dining, open kitchen and living area, transom style upper cabinets in the kitchen to showcase your special items, a butlers pantry or dry bar, loads of counter space, double ovens and an upgraded gas stove, beautiful subway backsplash, split plan down, huge master, and giant master bath with walk through shower, cubbies in the back hallway or organizing, upstairs has 2 bedrooms and a double sized game room or split it into what you need (closet for bedroom 5), tankless water heater, covered patio with wood ceiling, small herb garden, and so much more!
Location
State MS
County Desoto
Direction Use the main neighborhood entrance on Iron Bridge. Hacks Cross South to College Road. Turn right onto College Road. Turn left onto Iron Bridge. OR Hwy 305 South, Turn left onto College Rd. Turn right into Iron Bridge. Stay to the right and turn onto Cypress Plantation. The house is on the left.
Interior
Interior Features Breakfast Bar, Ceiling Fan(s), Crown Molding, Double Vanity, Dry Bar, Eat-in Kitchen, Granite Counters, In-Law Floorplan, Kitchen Island, Pantry, Primary Downstairs, Soaking Tub, Tray Ceiling(s), Walk-In Closet(s)
Heating Central, Natural Gas
Cooling Ceiling Fan(s), Central Air, Electric, Multi Units
Flooring Carpet, Ceramic Tile, Combination, Hardwood
Fireplaces Type Great Room, Ventless
Fireplace Yes
Window Features Double Pane Windows,Vinyl
Appliance Dishwasher, Double Oven, Microwave
Laundry Electric Dryer Hookup, Laundry Room, Main Level
Exterior
Exterior Feature Rain Gutters
Parking Features Attached, Garage Door Opener, Garage Faces Side, Concrete
Garage Spaces 3.0
Utilities Available Electricity Connected, Natural Gas Connected, Phone Available, Sewer Connected, Water Connected, Natural Gas in Kitchen
Roof Type Architectural Shingles
Porch Patio, Porch
Garage Yes
Building
Foundation Slab
Sewer Public Sewer
Water Public
Level or Stories Two
Structure Type Rain Gutters
New Construction No
Schools
Elementary Schools Lewisburg
Middle Schools Lewisburg Middle
High Schools Lewisburg
Others
HOA Fee Include Other
Tax ID 2066140200003200
Acceptable Financing Cash, Conventional, FHA, VA Loan
Listing Terms Cash, Conventional, FHA, VA Loan
Read Less
Want to know what your home might be worth? Contact us for a FREE valuation!

Our team is ready to help you sell your home for the highest possible price ASAP

Information is deemed to be reliable but not guaranteed. Copyright © 2024 MLS United, LLC.






