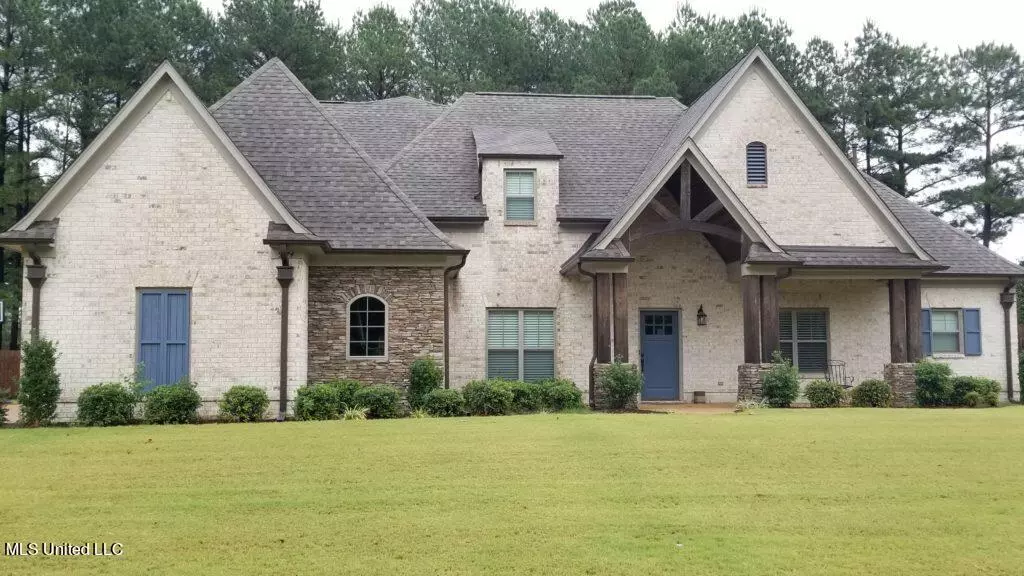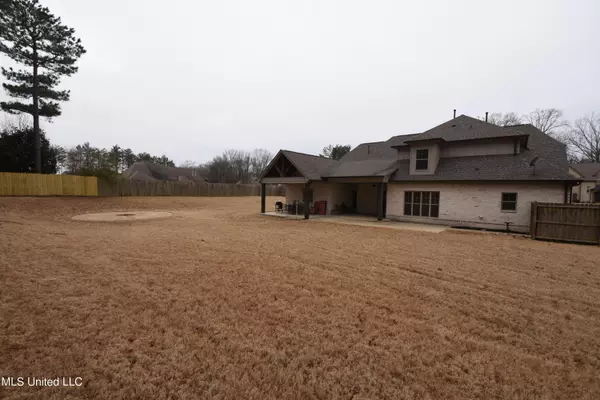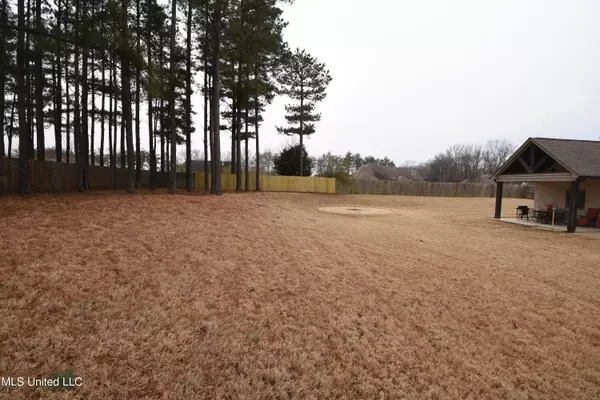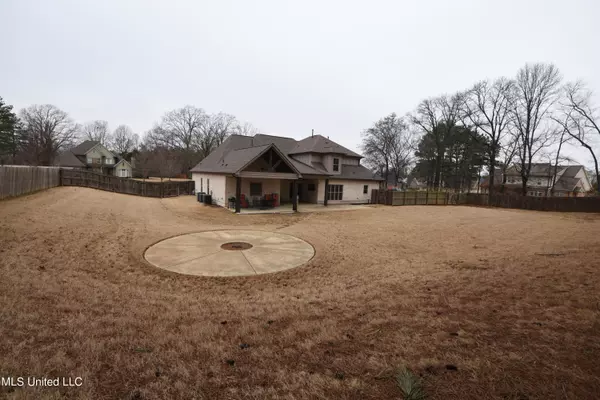$559,900
$559,900
For more information regarding the value of a property, please contact us for a free consultation.
5474 New Pointe Drive Drive Southaven, MS 38672
4 Beds
5 Baths
4,150 SqFt
Key Details
Sold Price $559,900
Property Type Single Family Home
Sub Type Single Family Residence
Listing Status Sold
Purchase Type For Sale
Square Footage 4,150 sqft
Price per Sqft $134
Subdivision Belle Pointe
MLS Listing ID 4009985
Sold Date 03/25/22
Bedrooms 4
Full Baths 4
Half Baths 1
Originating Board MLS United
Year Built 2018
Annual Tax Amount $4,100
Lot Size 0.830 Acres
Acres 0.83
Property Description
This beautiful home located in Belle Pointe Subdivision is a one owner home and only 5 years old. This home is 4150 sq feet with 4 bedrooms, a large bonus room, Theater Room, Loft, and 4.5 baths located on a .83 acre lot with a huge backyard! Open floor plan with 2 bedrooms down and 2 bedrooms up. The large master bedroom features two walk in closets, separate vanities, and large tiled walk in shower . The kitchen overlooking the great room includes a large center island with a breakfast bar, granite countertops and stainless steel appliances. There is an additional bedroom down stairs and a full bath along with a formal dining room. Upstairs there 2 full baths 2 bedrooms, loft, theater room and game room. The covered back porch overlooks the huge fenced in backyard! The backyard would be perfect for a pool and/or detached garage.
Location
State MS
County Desoto
Direction From intersection of Church rd and Getwell rd go east on Church approx. 1/2 mile and take a left on to Meadow pointe until you hit the stop sign and take left to New Pointe Dr veer right and house will be on your right
Interior
Interior Features Double Vanity, Eat-in Kitchen, Entrance Foyer, Granite Counters, His and Hers Closets, Kitchen Island, Open Floorplan, Pantry, Recessed Lighting, Soaking Tub, Sound System, Tray Ceiling(s), Walk-In Closet(s)
Heating Central
Cooling Ceiling Fan(s), Central Air, Gas
Fireplaces Type Gas Log, Great Room
Fireplace Yes
Appliance Cooktop, Dishwasher, Disposal, Double Oven, Ice Maker, Tankless Water Heater
Laundry Inside, Lower Level
Exterior
Exterior Feature Fire Pit, Rain Gutters
Parking Features Attached, Driveway
Utilities Available Electricity Connected, Natural Gas Connected, Sewer Connected, Water Available
Roof Type Architectural Shingles
Garage Yes
Building
Lot Description Fenced, Open Lot, Rectangular Lot
Foundation Slab
Sewer Public Sewer
Water Public
Level or Stories Two
Structure Type Fire Pit,Rain Gutters
New Construction No
Schools
Elementary Schools Desoto Central
Middle Schools Desoto Central
High Schools Desoto Central
Others
Tax ID Unassigned
Acceptable Financing Cash, Conventional, FHA, Other
Listing Terms Cash, Conventional, FHA, Other
Read Less
Want to know what your home might be worth? Contact us for a FREE valuation!

Our team is ready to help you sell your home for the highest possible price ASAP

Information is deemed to be reliable but not guaranteed. Copyright © 2024 MLS United, LLC.






