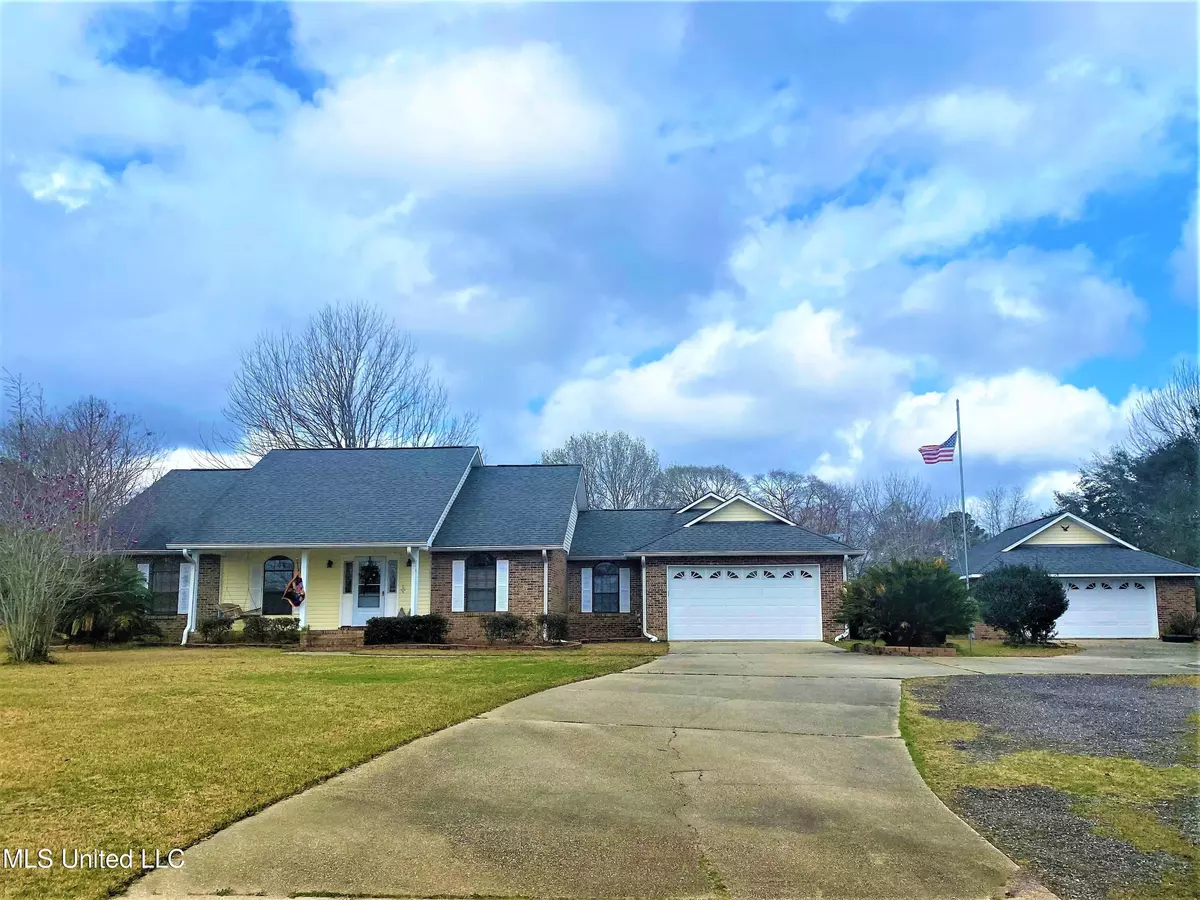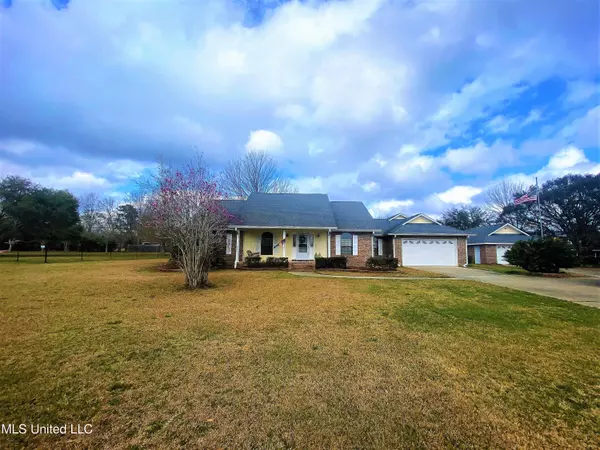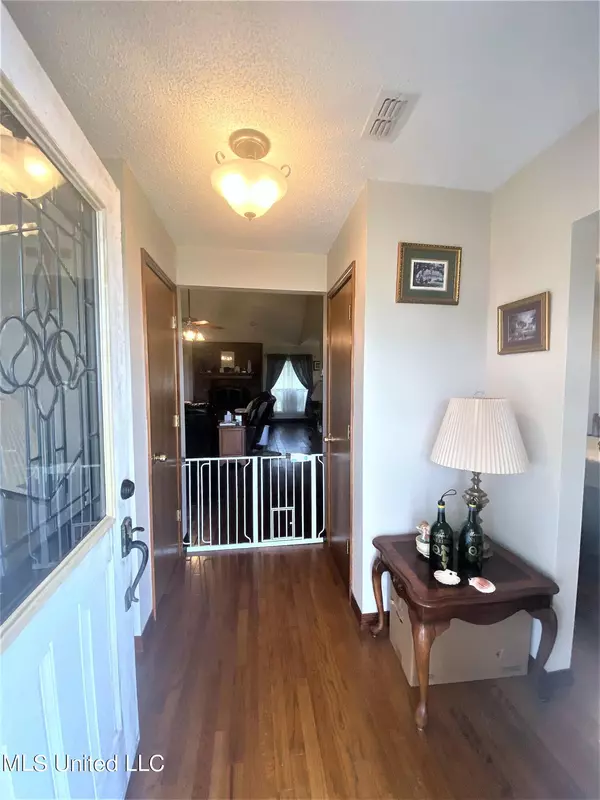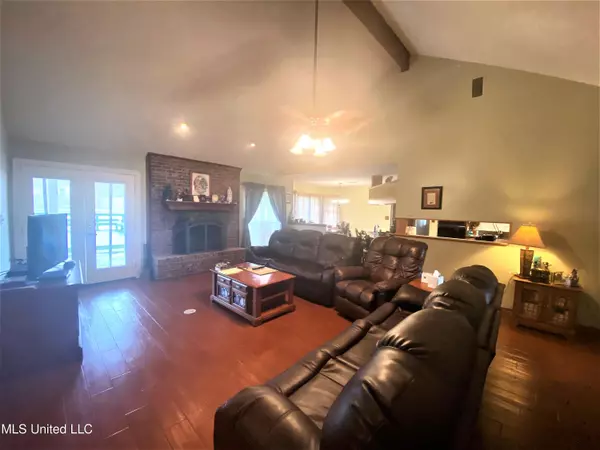$285,000
$285,000
For more information regarding the value of a property, please contact us for a free consultation.
17480 Robinwood Drive Saucier, MS 39574
3 Beds
2 Baths
2,334 SqFt
Key Details
Sold Price $285,000
Property Type Single Family Home
Sub Type Single Family Residence
Listing Status Sold
Purchase Type For Sale
Square Footage 2,334 sqft
Price per Sqft $122
Subdivision Robinwood Forest
MLS Listing ID 4010126
Sold Date 04/20/22
Style Ranch
Bedrooms 3
Full Baths 2
Originating Board MLS United
Year Built 1994
Annual Tax Amount $1,064
Lot Size 1.100 Acres
Acres 1.1
Lot Dimensions 173. x 259.94 x 138.97 x 59.90 x 268.70
Property Description
Best of both worlds with this lovely home. Private 1+ acre with fenced area for animals and just minutes to EVERYTHING!!! Architectural shingle roof, HVAC, appliances. Huge open floorplan with Greatroom (w/ Gas/Wood Fireplace)/kitchen/breakfast nook . Formal dining and sitting room. VERY separate Huge master bedroom with on- suite bath with soaking tub, extra large shower and his and hers sinks. Very spacious walk in closet that current owner uses as a sewing room as well!
This home has attached 2 car garage with an additional detached 2 car garage that can be used as a workshop as well. Also has RV parking pad with 50 AMP outlet. Yard also has french drains installed to prevent sitting water. All appliances included. Hurry and grab this before it slips through your hands. Home Sweet Home!
Location
State MS
County Harrison
Community Fishing
Rooms
Other Rooms Garage(s), Portable Building, Shed(s)
Interior
Interior Features Beamed Ceilings, Breakfast Bar, Ceiling Fan(s), Eat-in Kitchen, Entrance Foyer, High Ceilings, Open Floorplan, Recessed Lighting, Soaking Tub, Special Wiring, Stone Counters, Walk-In Closet(s), Granite Counters
Heating Electric, Fireplace(s), Heat Pump, Propane
Cooling Electric, Gas, Heat Pump
Flooring Carpet, Ceramic Tile, Hardwood, Vinyl
Fireplaces Type Gas Log, Living Room, Raised Hearth, Wood Burning
Fireplace Yes
Window Features Blinds,Double Pane Windows,Drapes
Appliance Convection Oven, Cooktop, Dishwasher, Disposal, Dryer, Electric Cooktop, Electric Water Heater, Free-Standing Refrigerator, Microwave, Plumbed For Ice Maker, Range Hood, Self Cleaning Oven, Washer, Washer/Dryer, Water Heater
Laundry Electric Dryer Hookup, Laundry Closet, Laundry Room, Main Level, Sink, Washer Hookup
Exterior
Exterior Feature Dog Run, Private Yard, RV Hookup
Parking Features Attached, Detached, Garage Door Opener, Garage Faces Front, RV Access/Parking
Garage Spaces 4.0
Community Features Fishing
Utilities Available Cable Available, Cable Connected, Electricity Available, Propane Connected, Water Available, Fiber to the House
Roof Type Architectural Shingles
Porch Deck, Front Porch, Porch, Rear Porch
Garage Yes
Private Pool No
Building
Lot Description Cleared, Fenced, Few Trees, Level, Rectangular Lot, Views
Foundation Chainwall, Slab
Sewer Septic Tank
Water Community
Architectural Style Ranch
Level or Stories One
Structure Type Dog Run,Private Yard,RV Hookup
New Construction No
Schools
Elementary Schools West Wortham
Middle Schools Harrison
High Schools Harrison Central
Others
Tax ID 0705d-01-021.000
Acceptable Financing Cash, Conventional, FHA, USDA Loan, VA Loan
Listing Terms Cash, Conventional, FHA, USDA Loan, VA Loan
Read Less
Want to know what your home might be worth? Contact us for a FREE valuation!

Our team is ready to help you sell your home for the highest possible price ASAP

Information is deemed to be reliable but not guaranteed. Copyright © 2024 MLS United, LLC.






