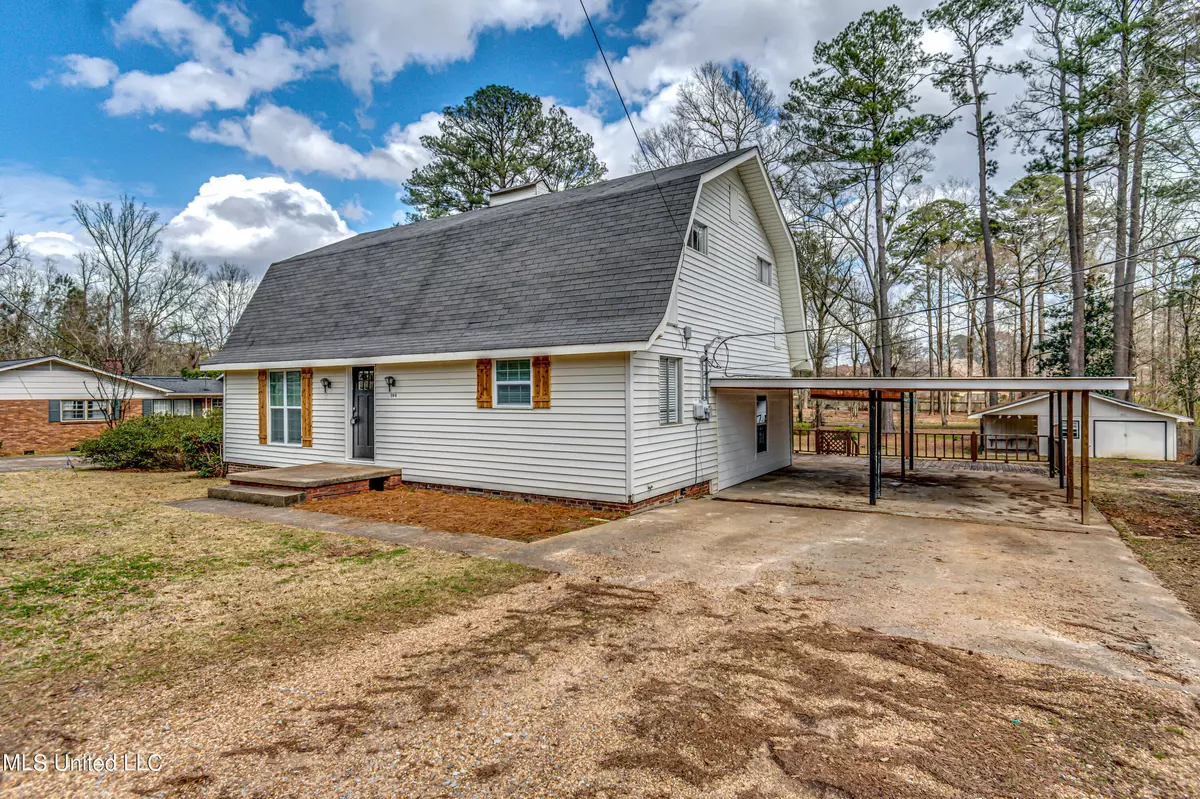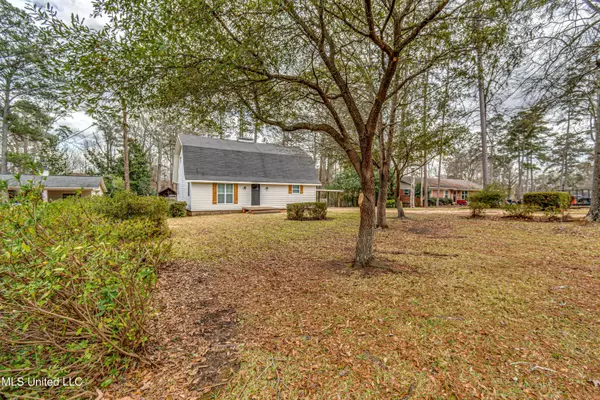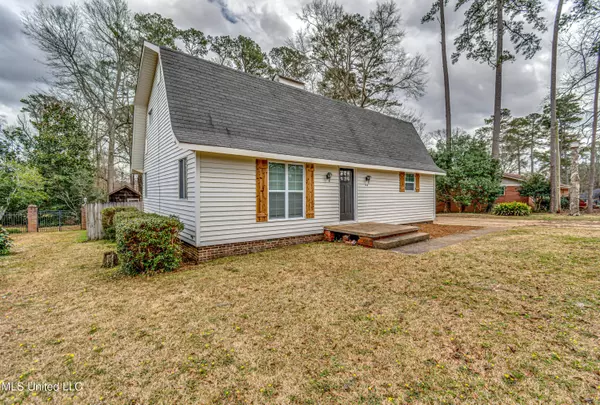$252,000
$252,000
For more information regarding the value of a property, please contact us for a free consultation.
106 City Limits Road Brandon, MS 39042
4 Beds
4 Baths
2,054 SqFt
Key Details
Sold Price $252,000
Property Type Single Family Home
Sub Type Single Family Residence
Listing Status Sold
Purchase Type For Sale
Square Footage 2,054 sqft
Price per Sqft $122
Subdivision Metes And Bounds
MLS Listing ID 4010764
Sold Date 04/01/22
Bedrooms 4
Full Baths 2
Half Baths 2
Originating Board MLS United
Year Built 1966
Annual Tax Amount $529
Lot Size 1.000 Acres
Acres 1.0
Lot Dimensions Rectanlge
Property Description
Here is the Needle in the Haystack! This lovely home in Downtown Brandon features over 2000 SQFT AND sits on a 1-acre lot! 106 City Limits Road boasts 4 bedrooms, 2 full bathrooms, & 2 half bathrooms. The beautiful wood floors in the living area will immediately catch your eye once you walk through the front door. The kitchen boasts stainless steel appliances, granite countertops, a double-bowl sink, and a half-bathroom located off the kitchen, perfect for guests. In the living room, you'll admire the large windows that bring in natural light, making the room feel warm and inviting. Upstairs you will find the three guest bedrooms, one ½ bathroom, one full bathroom, and an ample amount of storage space in the hallway. Additional features include fresh paint, new heating & cooling system, and new flooring upstairs and in the owner's suite.
The exterior attributes of the home make this the perfect place to entertain. The massive backyard paired with the large deck is the ideal hang-out spot. You won't be able to miss the large shop out back that boasts over 600 square feet of enclosed space and an additional 290 square feet of covered area. This home is just minutes from schools, restaurants, shopping, entertainment options, and easy interstate access. The market is hot, and you will want to get to this one quickly before it is gone!
Location
State MS
County Rankin
Direction From HWY 80 turn onto City Limits Rd. House will be on the right.
Interior
Heating Central, Electric
Cooling Ceiling Fan(s), Central Air, Electric
Fireplace No
Appliance Dishwasher, Double Oven, Free-Standing Electric Range, Microwave
Exterior
Exterior Feature Other
Parking Features Attached Carport, Carport, Concrete, Covered, Gravel
Carport Spaces 2
Utilities Available Electricity Connected, Sewer Connected, Water Connected
Roof Type Asphalt
Garage No
Private Pool No
Building
Foundation Conventional, Slab
Sewer Public Sewer
Water Public
Level or Stories Multi/Split
Structure Type Other
New Construction No
Schools
Elementary Schools Brandon
Middle Schools Brandon
High Schools Brandon
Others
Tax ID J08-000026-00000
Acceptable Financing Cash, Conventional, FHA, VA Loan, Other
Listing Terms Cash, Conventional, FHA, VA Loan, Other
Read Less
Want to know what your home might be worth? Contact us for a FREE valuation!

Our team is ready to help you sell your home for the highest possible price ASAP

Information is deemed to be reliable but not guaranteed. Copyright © 2024 MLS United, LLC.






