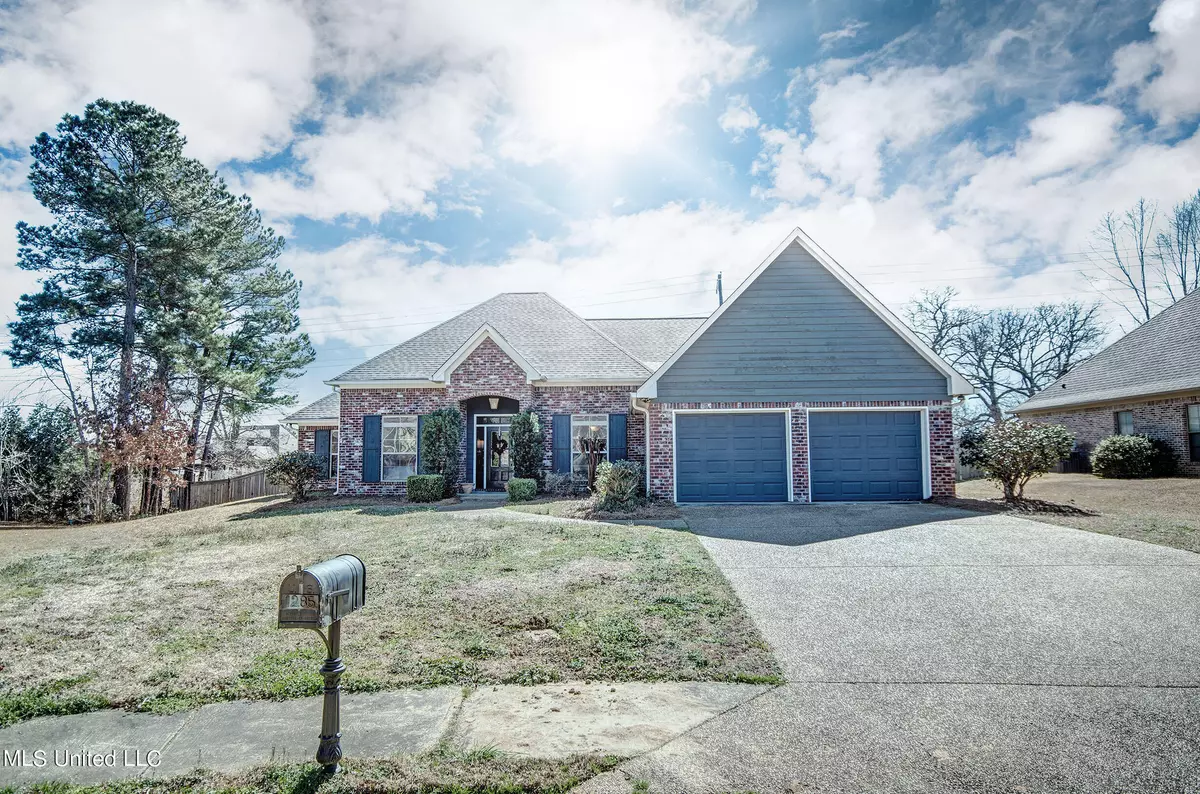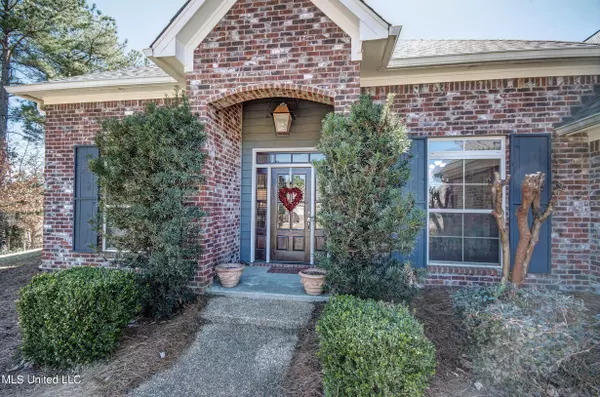$366,000
$366,000
For more information regarding the value of a property, please contact us for a free consultation.
1285 Woodberry Drive Madison, MS 39110
4 Beds
3 Baths
2,585 SqFt
Key Details
Sold Price $366,000
Property Type Single Family Home
Sub Type Single Family Residence
Listing Status Sold
Purchase Type For Sale
Square Footage 2,585 sqft
Price per Sqft $141
Subdivision Cross Creek
MLS Listing ID 4010636
Sold Date 04/14/22
Style Traditional
Bedrooms 4
Full Baths 2
Half Baths 1
HOA Fees $45/ann
HOA Y/N Yes
Originating Board MLS United
Year Built 2004
Annual Tax Amount $2,642
Lot Size 0.330 Acres
Acres 0.33
Lot Dimensions 64.41x147.54x150.45x163.39
Property Description
Don't miss this 4 bedroom 2.5 bath home in Madison Proper close to everything. Nice welcoming foyer that opens to formal dining and living room. Living room boasts wood floors, tall ceilings, corner brick fireplace with gas logs and triple windows letting in natural light. Just off the living room is the breakfast / keeping room and kitchen. Lots of counter space and storage with gas cooktop and double ovens. The back hall is spacious enough for a mud area with adjoining half bath.
Laundry room is also spacious with sink and folding / hanging space. This split bedroom plan has the primary suite tucked to the rear with 2 vanities, separate oversized shower, large soaking tub and walk-in closet with built-ins. On the opposite side of the home are 3 bedrooms and a large shared bath. There is even a large screened covered porch on the rear plus additional patio space for grilling etc.
Location
State MS
County Madison
Community Pool
Direction Hwy 51 to Oak Park Dr., Right on Woodsong Way, Left on Wellington Way, Right on Woodberry Dr. House at Cul-de-sac on right
Interior
Interior Features Breakfast Bar, Ceiling Fan(s), Crown Molding, High Ceilings, Recessed Lighting, Soaking Tub, Stone Counters, Storage, Tray Ceiling(s), Walk-In Closet(s)
Heating Central, Natural Gas
Cooling Ceiling Fan(s), Central Air, Electric, Gas
Flooring Carpet, Tile, Wood
Fireplaces Type Den, Gas Log, Masonry, Raised Hearth
Fireplace Yes
Window Features Metal
Appliance Cooktop, Disposal, Double Oven, Microwave, Water Heater
Laundry Electric Dryer Hookup, Inside, Laundry Room, Washer Hookup
Exterior
Exterior Feature None
Parking Features Driveway, Garage Door Opener, Garage Faces Front, Concrete
Garage Spaces 2.0
Community Features Pool
Utilities Available Cable Available, Electricity Available, Natural Gas Available, Phone Available, Sewer Connected
Roof Type Architectural Shingles,Shingle
Porch Porch, Screened, Slab
Garage No
Building
Lot Description Cul-De-Sac
Foundation Slab
Sewer Public Sewer
Water Public
Architectural Style Traditional
Level or Stories One
Structure Type None
New Construction No
Schools
Elementary Schools Madison Avenue
Middle Schools Madison
High Schools Madison Central
Others
HOA Fee Include Management,Pool Service
Tax ID 072b-09a-363-00-00
Acceptable Financing Cash, Conventional, FHA
Listing Terms Cash, Conventional, FHA
Read Less
Want to know what your home might be worth? Contact us for a FREE valuation!

Our team is ready to help you sell your home for the highest possible price ASAP

Information is deemed to be reliable but not guaranteed. Copyright © 2025 MLS United, LLC.





