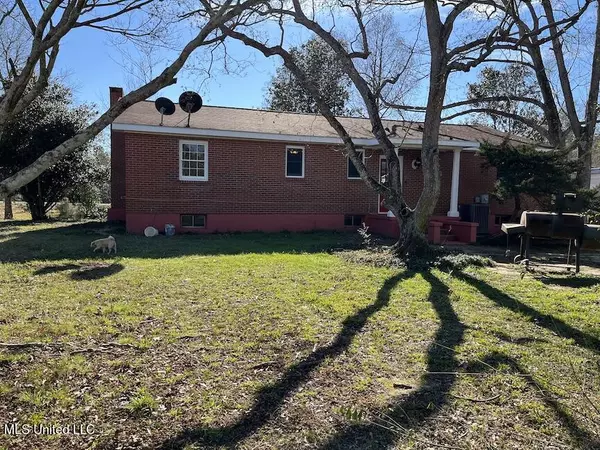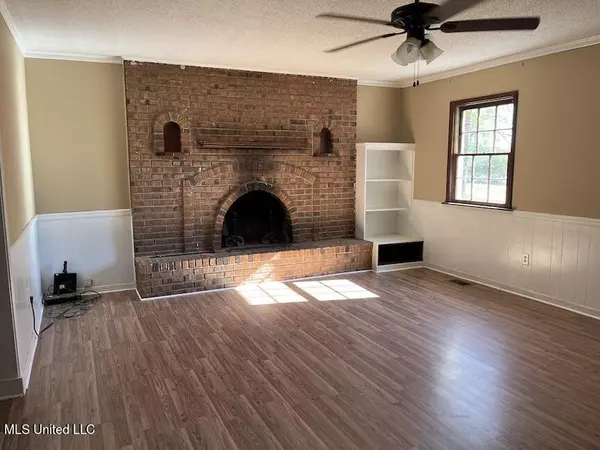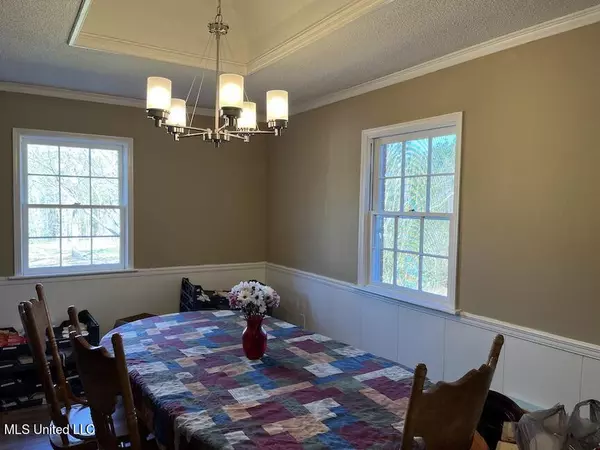$239,900
$239,900
For more information regarding the value of a property, please contact us for a free consultation.
247 E Mchenry Road Mchenry, MS 39561
3 Beds
1 Bath
1,727 SqFt
Key Details
Sold Price $239,900
Property Type Single Family Home
Sub Type Single Family Residence
Listing Status Sold
Purchase Type For Sale
Square Footage 1,727 sqft
Price per Sqft $138
Subdivision Metes And Bounds
MLS Listing ID 4010557
Sold Date 06/10/22
Style Ranch
Bedrooms 3
Full Baths 1
Originating Board MLS United
Year Built 1984
Annual Tax Amount $814
Lot Size 5.100 Acres
Acres 5.1
Property Description
Brick home with full heated and cooled basement. Main living area is 1727 sf with an additional basement area of 2013 sf. The main level features a large living room, a kitchen opened into the dining area, three bedrooms, and one bathroom. The main level has new flooring and paint throughout. New kitchen counter tops have been installed. The central a/c-heating unit was installed in January of 2022. The roof is 7 years old. The basement features the laundry room and a 3/4 bath. The basement is divided into four large rooms which could be finished and utilized for additional bedrooms, a recreation room, or a large den. A safe room is located in the basement under the front porch. All walls in the basement are cement.
Location
State MS
County Stone
Direction Highway 49 to East McHenry Road, turn east on East McHenry Rd, property is on the left just before Desoto Road
Rooms
Other Rooms Shed(s), Storage
Basement Bath/Stubbed, Concrete, Cooled, Daylight, Heated, Storage Space, Unfinished
Interior
Interior Features Ceiling Fan(s), Double Vanity, Laminate Counters, Kitchen Island
Heating Central, Electric
Cooling Ceiling Fan(s), Central Air
Flooring Laminate, Vinyl
Fireplaces Type Living Room
Fireplace Yes
Window Features Wood Frames
Appliance Dishwasher, Free-Standing Electric Range, Microwave, Refrigerator
Laundry In Basement
Exterior
Exterior Feature None
Parking Features Driveway
Utilities Available Electricity Connected, Water Available
Roof Type Architectural Shingles
Porch Front Porch
Garage No
Private Pool No
Building
Lot Description Fenced, Rectangular Lot
Foundation Slab
Sewer Septic Tank
Water Private, Well
Architectural Style Ranch
Level or Stories Two
Structure Type None
New Construction No
Schools
Elementary Schools Perkinston
Middle Schools Stone
High Schools Stone
Others
Tax ID 093 -08-015.003
Acceptable Financing Cash, Conventional, FHA, USDA Loan, VA Loan
Listing Terms Cash, Conventional, FHA, USDA Loan, VA Loan
Read Less
Want to know what your home might be worth? Contact us for a FREE valuation!

Our team is ready to help you sell your home for the highest possible price ASAP

Information is deemed to be reliable but not guaranteed. Copyright © 2024 MLS United, LLC.






