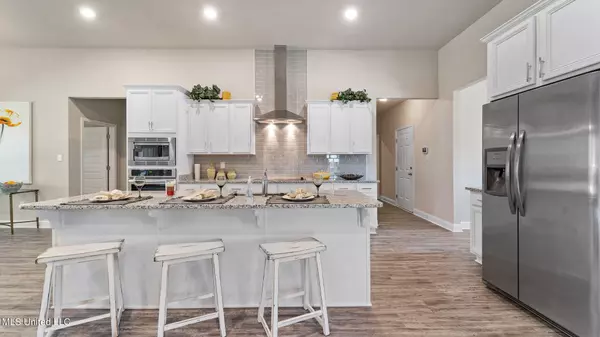$411,000
$411,000
For more information regarding the value of a property, please contact us for a free consultation.
11589 Paige Cove Ocean Springs, MS 39564
4 Beds
3 Baths
2,997 SqFt
Key Details
Sold Price $411,000
Property Type Single Family Home
Sub Type Single Family Residence
Listing Status Sold
Purchase Type For Sale
Square Footage 2,997 sqft
Price per Sqft $137
Subdivision Talla Pointe
MLS Listing ID 4010848
Sold Date 03/31/22
Bedrooms 4
Full Baths 3
HOA Fees $33/ann
HOA Y/N Yes
Originating Board MLS United
Year Built 2022
Annual Tax Amount $350
Lot Size 0.550 Acres
Acres 0.55
Lot Dimensions 110 x 159 x 161 x 147
Property Description
You will be living like a King in your brand new ''Kingston'' well designed split floor plan built by America's #1 Builder. This stunning home features an open gourmet kitchen with designer soft close kitchen cabinets, large island, farmhouse sink, subway backsplash tile, quartz countertops & walk in pantry. This home boasts a huge living room with double tray ceilings with crown molding, a formal dining room, study, front porch, covered back patio, 2 car garage, and Smart Home package. The master bath has double vanities, separate tile shower, garden tub, and a large walk in closet fit for a Queen that connects to the laundry room. *Home is under construction- completion late March. Pics are of another home, same floor plan. Options & colors may vary*
Location
State MS
County Jackson
Community Curbs, Sidewalks, Street Lights
Direction From Interstate 10 - take the Ocean Springs exit 50 South onto Washington Ave. Turn left onto Old Fort Bayou Rd, turn right onto Osprey Dr, turn right onto Talla Dr.
Interior
Interior Features Ceiling Fan(s), Crown Molding, Double Vanity, Eat-in Kitchen, Entrance Foyer, High Ceilings, In-Law Floorplan, Kitchen Island, Open Floorplan, Pantry, Recessed Lighting, Smart Home, Smart Thermostat, Soaking Tub, Stone Counters, Tray Ceiling(s), Walk-In Closet(s)
Heating Central, Electric
Cooling Ceiling Fan(s), Central Air, Electric
Flooring Vinyl
Fireplace No
Window Features Double Pane Windows,Insulated Windows,Low Emissivity Windows,Screens
Appliance Cooktop, Dishwasher, Disposal, Microwave, Oven, Range Hood, Stainless Steel Appliance(s), Water Heater
Exterior
Exterior Feature Private Yard
Parking Features Driveway, Garage Door Opener, Concrete
Garage Spaces 2.0
Community Features Curbs, Sidewalks, Street Lights
Utilities Available Cable Available, Electricity Connected, Sewer Connected, Water Connected
Roof Type Asphalt Shingle
Porch Patio
Garage No
Building
Lot Description Corner Lot, Cul-De-Sac
Foundation Slab
Sewer Public Sewer
Water Public
Level or Stories One
Structure Type Private Yard
New Construction Yes
Schools
Elementary Schools St Martin East
Middle Schools St. Martin Jh
High Schools St. Martin
Others
HOA Fee Include Maintenance Grounds,Management
Tax ID Unassigned
Acceptable Financing 1031 Exchange, Cash, Conventional, FHA, VA Loan
Listing Terms 1031 Exchange, Cash, Conventional, FHA, VA Loan
Read Less
Want to know what your home might be worth? Contact us for a FREE valuation!

Our team is ready to help you sell your home for the highest possible price ASAP

Information is deemed to be reliable but not guaranteed. Copyright © 2024 MLS United, LLC.






