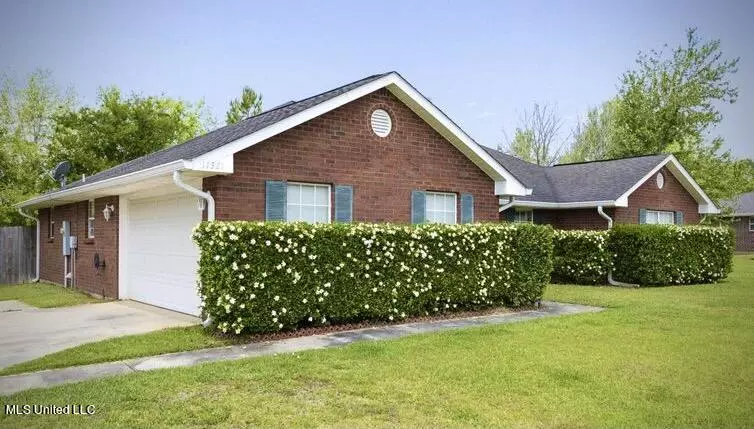$249,000
$249,000
For more information regarding the value of a property, please contact us for a free consultation.
11321 Peyton Drive Gulfport, MS 39503
3 Beds
2 Baths
2,050 SqFt
Key Details
Sold Price $249,000
Property Type Single Family Home
Sub Type Single Family Residence
Listing Status Sold
Purchase Type For Sale
Square Footage 2,050 sqft
Price per Sqft $121
Subdivision Peyton Place
MLS Listing ID 4010881
Sold Date 04/27/22
Bedrooms 3
Full Baths 2
HOA Y/N Yes
Originating Board MLS United
Year Built 2001
Annual Tax Amount $1,539
Lot Size 0.460 Acres
Acres 0.46
Property Description
WELCOME HOME!!!! All brick home with a just under a 1/2 acre yard located in Peyton Place subdivision . The Living areas of this home flow well together and they are great for entertaining. There is also 2 dining areas. The eat-in kitchen has a large sized pantry, and an island. The main living areas and traffic area are ceramic tile and the bedrooms have carpet. The home offer a large living room with a wood burning fireplace. The laundry room has enough space for storage and opens to the garage. Storage Shed, covered carport out back, and a privacy fenced yard. There is also a covered patio t have outdoor events. Conveniently located to I-10, Hwy 49, and Crossroads Mall. County Living with City amenities close by. Call for your appointment today!!
Location
State MS
County Harrison
Direction Orange Grove Rd (near Canal Rd) turn into Peyton Place , home is on the RIGHT.
Interior
Heating Central, Electric
Cooling Central Air, Electric
Fireplaces Type Living Room
Fireplace Yes
Appliance Built-In Electric Range, Dishwasher, Disposal, Electric Range, Microwave, Refrigerator
Exterior
Exterior Feature Lighting, Private Yard, Rain Gutters
Parking Features Covered, Driveway, Garage Door Opener, Garage Faces Side
Utilities Available Cable Connected, Electricity Connected
Roof Type Architectural Shingles
Garage No
Building
Foundation Slab
Sewer Public Sewer
Water Public
Level or Stories One
Structure Type Lighting,Private Yard,Rain Gutters
New Construction No
Others
HOA Fee Include Management
Tax ID 0708l-02-001.031
Acceptable Financing Cash, Conventional, FHA, USDA Loan, VA Loan
Listing Terms Cash, Conventional, FHA, USDA Loan, VA Loan
Read Less
Want to know what your home might be worth? Contact us for a FREE valuation!

Our team is ready to help you sell your home for the highest possible price ASAP

Information is deemed to be reliable but not guaranteed. Copyright © 2024 MLS United, LLC.


