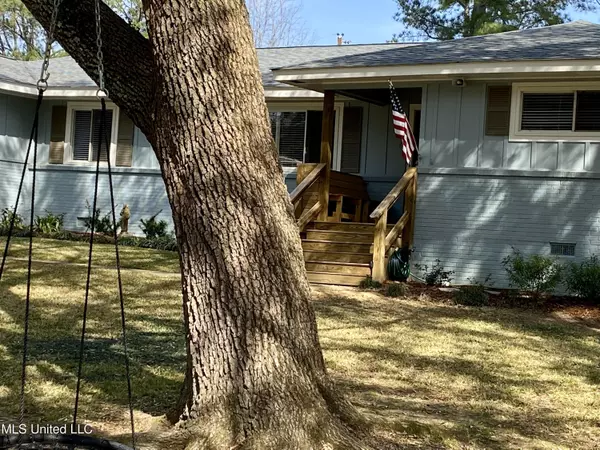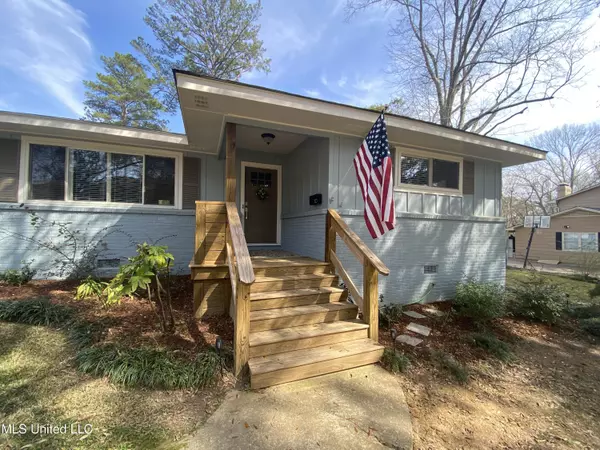$334,900
$334,900
For more information regarding the value of a property, please contact us for a free consultation.
110 Dendron Drive Jackson, MS 39211
4 Beds
3 Baths
2,697 SqFt
Key Details
Sold Price $334,900
Property Type Single Family Home
Sub Type Single Family Residence
Listing Status Sold
Purchase Type For Sale
Square Footage 2,697 sqft
Price per Sqft $124
Subdivision Rollingwood
MLS Listing ID 4010810
Sold Date 04/29/22
Style Traditional
Bedrooms 4
Full Baths 3
HOA Fees $15/ann
HOA Y/N Yes
Originating Board MLS United
Year Built 1960
Annual Tax Amount $2,452
Lot Size 10,890 Sqft
Acres 0.25
Lot Dimensions .25
Property Description
Welcome to the lovely, gated community of Rollingwood, one of Jackson's best kept secrets. Located minutes from parks/recreation, shopping, dining, hospitals, the reservoir, Natchez Trace Pkwy & the interstate. Inside this quaint neighborhood you will find this beautiful home situated on a large lot with mature trees and welcoming front porch entrance. As you enter you will know YOU HAVE FOUND YOUR DREAM HOME! This split floor plan is amazing & the house is sooo pretty with white oak hardwood floors! To your left is the spacious formal living room with built-in & formal dining room. There are french doors that you can close off if you like for a cozier feel. off the living room is the den/keeping room with nice built-in & kitchen. The kitchen has been beautifully updated with new appliances and offers ample cabinet/counter space, pretty backsplash & new appliances. To the right of the foyer is a long hallway where you will find a large bedroom at the front of the house with a very cool built-in. There is a nice full updated bath, a middle bedroom that is a nice size and at the end of the hall is one of two master bedrooms which is great for parents, older children and guest. This bedroom is large with a good walk-in closet, updated bath with shower and access to the backyard. Off the kitchen is a great mudroom and the laundry room with sink. You will step down from the mud room into a fabulous master suite with gas fireplace, built-in cabinetry/shelves, door to the back patio/deck, this room is very spacious! There is a long walk-in closet. The updated bath is just gorgeous! Separate double vanities, jetted tub, heated floors, fantastic lighting, walk-in shower off the dressing area. Now, back to the keeping room. There are french doors that take you to your private oasis, a large privacy fenced backyard and you will absolutely love starting your day or relaxing anytime on the covered deck in a cozy chair or porch swing. There are ceiling fans & a built-in cabinet with sink. There is also a patio and a big workshop/she-shed/man cave, you decide. Roof was replaced in 2020! Two car garage with storage room. YOU DO NOT WANT TO MISS OUT ON THIS HOME, IT REALLY IS SPECTACULAR!
Location
State MS
County Hinds
Direction Old Canton to Rollingwood Subdivision. Take the first left through the gate and Dendron Dr. will be down on your right. Second house on the left.
Interior
Interior Features Breakfast Bar, Built-in Features, Ceiling Fan(s), Double Vanity, Granite Counters, Natural Woodwork, Recessed Lighting, Walk-In Closet(s)
Heating Central, Electric, Fireplace(s)
Cooling Ceiling Fan(s), Central Air, Gas
Flooring Ceramic Tile, Hardwood
Fireplaces Type Bedroom
Fireplace Yes
Window Features Insulated Windows
Appliance Dishwasher, Disposal, Free-Standing Gas Range, Free-Standing Refrigerator, Microwave
Laundry Inside, Laundry Chute, Sink
Exterior
Exterior Feature Private Yard, Rain Gutters
Parking Features Garage Door Opener, Concrete
Garage Spaces 2.0
Utilities Available Cable Available, Cable Connected, Electricity Connected, Sewer Connected
Roof Type Architectural Shingles
Porch Deck, Front Porch, Slab
Garage No
Private Pool No
Building
Lot Description Fenced, Landscaped
Foundation Conventional
Sewer Public Sewer
Water Public
Architectural Style Traditional
Level or Stories One
Structure Type Private Yard,Rain Gutters
New Construction No
Schools
Elementary Schools Mcleod
Middle Schools Chastain
High Schools Murrah
Others
HOA Fee Include Maintenance Grounds
Tax ID 570-74
Acceptable Financing Cash, Conventional, FHA, VA Loan
Listing Terms Cash, Conventional, FHA, VA Loan
Read Less
Want to know what your home might be worth? Contact us for a FREE valuation!

Our team is ready to help you sell your home for the highest possible price ASAP

Information is deemed to be reliable but not guaranteed. Copyright © 2024 MLS United, LLC.






