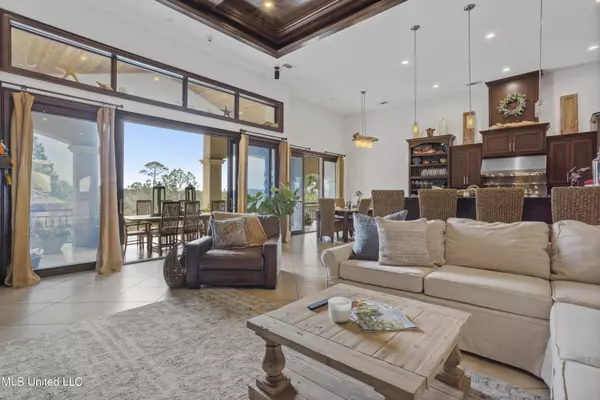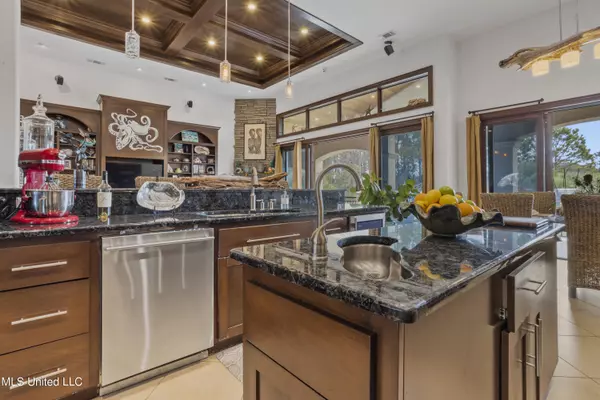$1,000,000
$1,000,000
For more information regarding the value of a property, please contact us for a free consultation.
6312 Seawinds Boulevard Biloxi, MS 39532
3 Beds
6 Baths
3,900 SqFt
Key Details
Sold Price $1,000,000
Property Type Single Family Home
Sub Type Single Family Residence
Listing Status Sold
Purchase Type For Sale
Square Footage 3,900 sqft
Price per Sqft $256
Subdivision Seawinds Estates
MLS Listing ID 4011319
Sold Date 05/18/22
Style Mediterranean/Spanish
Bedrooms 3
Full Baths 4
Half Baths 2
Originating Board MLS United
Year Built 2007
Annual Tax Amount $5,615
Lot Size 2.720 Acres
Acres 2.72
Property Description
Imagine a home that feels like you're on vacation every day. Look no further than this spectacular 3 bed/4 full, 2 half-bath waterfront home in Biloxi with coastal vibes that was built for hosting friends and family year-round with grand indoor and outdoor entertaining options. Enter
the home by ascending a beautiful stepped entry leading to a large, iron double door taking you inside to the spacious main living area, with soaring 14' hardwood coffered ceilings, a propane
fireplace with floor to ceiling stone cladding and built-in cabinetry. The open floor plan with huge sliding doors and transom windows allow an abundance of natural light into the living, dining
and kitchen areas. The natural light leads through the doors to connect indoor and outdoor living on a spacious covered patio with high ceilings trimmed in wood, that stretches the entire back of the home - a serene perfect place to enjoy your morning coffee, a nightcap or a quick bite prepared in the gourmet kitchen. The kitchen is a chef's dream, with stainless steel double ovens, a six-burner commercial gas stove with grill, commercial vent and pot filler. In addition to custom cabinetry, wine lovers will rejoice with a built-in stainless refrigerator surrounded by wine
racks, a separate wine cooler and a stand alone ice maker located nearby. A kitchen island with granite counters and a vegetable sink, makes an ideal prep space for any meal. The breakfast bar is perfect for enjoying a casual meal, while a formal dining area offers views of the backyard oasis. Retreat to your master suite with hardwood flooring, large windows and a sliding door leading to the expansive back patio. A gorgeous jetted spa tub sits in the corner of the master bath, below two large windows and adjacent to a walk-in shower, double vanities and his and her closets. Children or guests will enjoy the privacy of a full bath, a walk-in closet and sustainable bamboo flooring in the remaining two bedrooms, one with front balcony access. A main floor office space with large windows and balcony access creates a remote work environment like no other. Downstairs boasts a large game room/media room or man cave with wet bar, refrigerator, massive wine rack and a full bath. Bonus space down the hall makes a great playroom, fitness space or a second office. A three-car climate controlled garage with painted floor, oversized storage/tool room is more than enough space for the big toys. Leading to the side entry garage is a large driveway with boat or RV parking, that takes you through a lush, park-like irrigated yard with gorgeous palm trees and Crape Myrtles. The home's massive elevated pool deck and saltwater fiberglass pool is surrounded by aluminum fencing,
ivy-covered columns and pool house with a half-bath and covered outdoor kitchen with oyster shell-covered bar is the perfect spot for pool parties and outdoor gatherings. Enjoy a breathtaking Coastal Mississippi sunset from your private pier and powered boathouse, located
on St. Martin Bayou with deep water access just minutes from the Gulf. The main lot is .81 acres, with 1.91 acres with waterfront access for a total acreage of 2.72.
Location
State MS
County Jackson
Community Boating, Fishing, Near Entertainment, See Remarks
Direction follow Lemoyne Blvd. to Sundown Ave. Turn onto Sundown Ave and head south. turn right onto Dismuke Dr. Turn right onto Seawinds Blvd.
Rooms
Other Rooms Outdoor Kitchen
Interior
Interior Features Bar, Bookcases, Breakfast Bar, Built-in Features, Ceiling Fan(s), Coffered Ceiling(s), Crown Molding, Double Vanity, Entrance Foyer, Granite Counters, High Ceilings, His and Hers Closets, Kitchen Island, Open Floorplan, Tray Ceiling(s), Walk-In Closet(s), Wet Bar, Wired for Sound
Heating Central, Electric, Fireplace(s)
Cooling Ceiling Fan(s), Central Air, Electric, Multi Units
Flooring Bamboo, Ceramic Tile, Concrete, Wood
Fireplaces Type Living Room, Propane, Stone, Ventless, See Remarks
Fireplace Yes
Window Features Roll Out
Appliance Bar Fridge, Built-In Refrigerator, Convection Oven, Dishwasher, Disposal, Double Oven, Electric Water Heater, Exhaust Fan, Ice Maker, Indoor Grill, Microwave, Propane Cooktop, Range Hood, Stainless Steel Appliance(s), Wine Cooler, Wine Refrigerator
Laundry Electric Dryer Hookup, Laundry Room, Main Level, Washer Hookup, See Remarks
Exterior
Exterior Feature Balcony, Boat Slip, Dock, Gas Grill, Outdoor Grill, Outdoor Kitchen, See Remarks
Parking Features Driveway, Garage Faces Side, Parking Pad, See Remarks, Concrete
Garage Spaces 3.0
Pool Electric Heat, Fenced, Fiberglass, Heated, In Ground, Outdoor Pool, Salt Water, See Remarks
Community Features Boating, Fishing, Near Entertainment, See Remarks
Utilities Available Electricity Connected, Sewer Connected, Water Connected, Propane, See Remarks
Waterfront Description Bayou,Gulf Access,Waterfront,See Remarks
Roof Type Architectural Shingles,See Remarks
Porch Rear Porch, See Remarks
Garage No
Private Pool Yes
Building
Lot Description Cleared, Front Yard, Irregular Lot, Landscaped, Views
Foundation Chainwall, Slab
Sewer Public Sewer
Water Public
Architectural Style Mediterranean/Spanish
Level or Stories Two
Structure Type Balcony,Boat Slip,Dock,Gas Grill,Outdoor Grill,Outdoor Kitchen,See Remarks
New Construction No
Schools
Elementary Schools St Martin N
Middle Schools St Martin Middle School
High Schools St. Martin
Others
Tax ID 0-71-10-011.000
Acceptable Financing Cash, Conventional, VA Loan
Listing Terms Cash, Conventional, VA Loan
Read Less
Want to know what your home might be worth? Contact us for a FREE valuation!

Our team is ready to help you sell your home for the highest possible price ASAP

Information is deemed to be reliable but not guaranteed. Copyright © 2025 MLS United, LLC.





