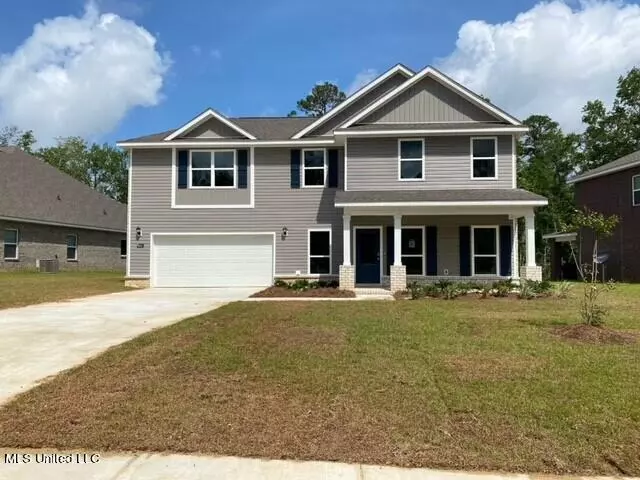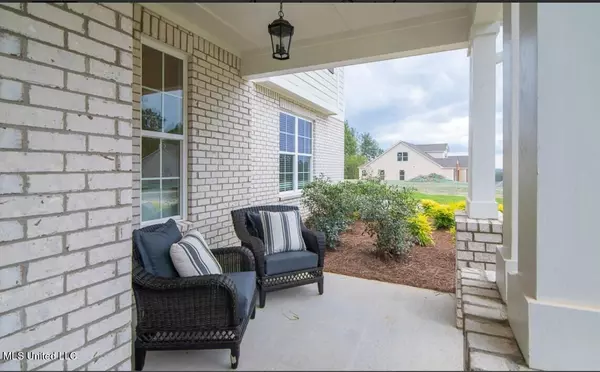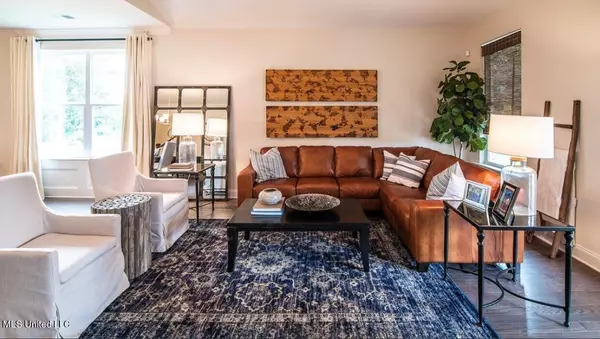$412,900
$412,900
For more information regarding the value of a property, please contact us for a free consultation.
6841 Osprey Drive Ocean Springs, MS 39564
5 Beds
3 Baths
3,188 SqFt
Key Details
Sold Price $412,900
Property Type Single Family Home
Sub Type Single Family Residence
Listing Status Sold
Purchase Type For Sale
Square Footage 3,188 sqft
Price per Sqft $129
Subdivision Talla Pointe
MLS Listing ID 4010898
Sold Date 05/26/22
Style Traditional
Bedrooms 5
Full Baths 2
Half Baths 1
HOA Fees $33/ann
HOA Y/N Yes
Originating Board MLS United
Year Built 2022
Annual Tax Amount $333
Lot Dimensions 87.6 x 174.23 x 160.94 x 7.77 x 51.25
Property Description
The Bancourt Floor plan is over 3100 sqft of living. A living room upstairs and downstairs gives plenty of room for gathering and entertaining. 5 spacious bedrooms with walk in closets make room for everyone and their things. Downstairs primary bedroom suite has a beautiful tiled shower, a separate soaking tub, and an enormous walk in closet. There is plenty of space for meal prep or entertaining in the open concept kitchen, with walk in pantry and large center island with apron front stainless steel farmhouse sink. The half bath powderroom is tucked away from the great room so guests dont use your private baths. Covered front and 17 x 10 rear porch add charm
Location
State MS
County Jackson
Direction From I-10 Take exit 50 (St. Martin/Ocean Springs) go South onto Washington Ave. for 1.2 miles; turn Left on Old Fort Bayou Rd at light. Talla Pointe will be 1.6 miles on right. Model address is 6893 Osprey Dr. Ocean Springs, MS. 39564
Interior
Interior Features Ceiling Fan(s), Double Vanity, Eat-in Kitchen, Entrance Foyer, Granite Counters, Kitchen Island, Soaking Tub, Walk-In Closet(s)
Heating Central, Electric
Cooling Ceiling Fan(s), Central Air, Electric
Flooring Carpet, Vinyl
Fireplace No
Window Features Low Emissivity Windows
Appliance Dishwasher, Disposal, Electric Range, Microwave
Laundry Electric Dryer Hookup, Laundry Room, Main Level
Exterior
Exterior Feature Private Yard
Parking Features Concrete, Garage Faces Front
Garage Spaces 2.0
Utilities Available Cable Available, Electricity Connected, Propane Available, Sewer Connected, Smart Home Wired
Roof Type Architectural Shingles
Porch Front Porch, Rear Porch
Garage No
Building
Lot Description City Lot
Foundation Chainwall, Slab
Sewer Public Sewer
Water Public
Architectural Style Traditional
Level or Stories Two
Structure Type Private Yard
New Construction Yes
Schools
Elementary Schools St Martin East
Middle Schools St. Martin Jh
High Schools St. Martin
Others
HOA Fee Include Management
Tax ID 07211000.048
Acceptable Financing Cash, Conventional, FHA, USDA Loan, VA Loan
Listing Terms Cash, Conventional, FHA, USDA Loan, VA Loan
Read Less
Want to know what your home might be worth? Contact us for a FREE valuation!

Our team is ready to help you sell your home for the highest possible price ASAP

Information is deemed to be reliable but not guaranteed. Copyright © 2024 MLS United, LLC.






