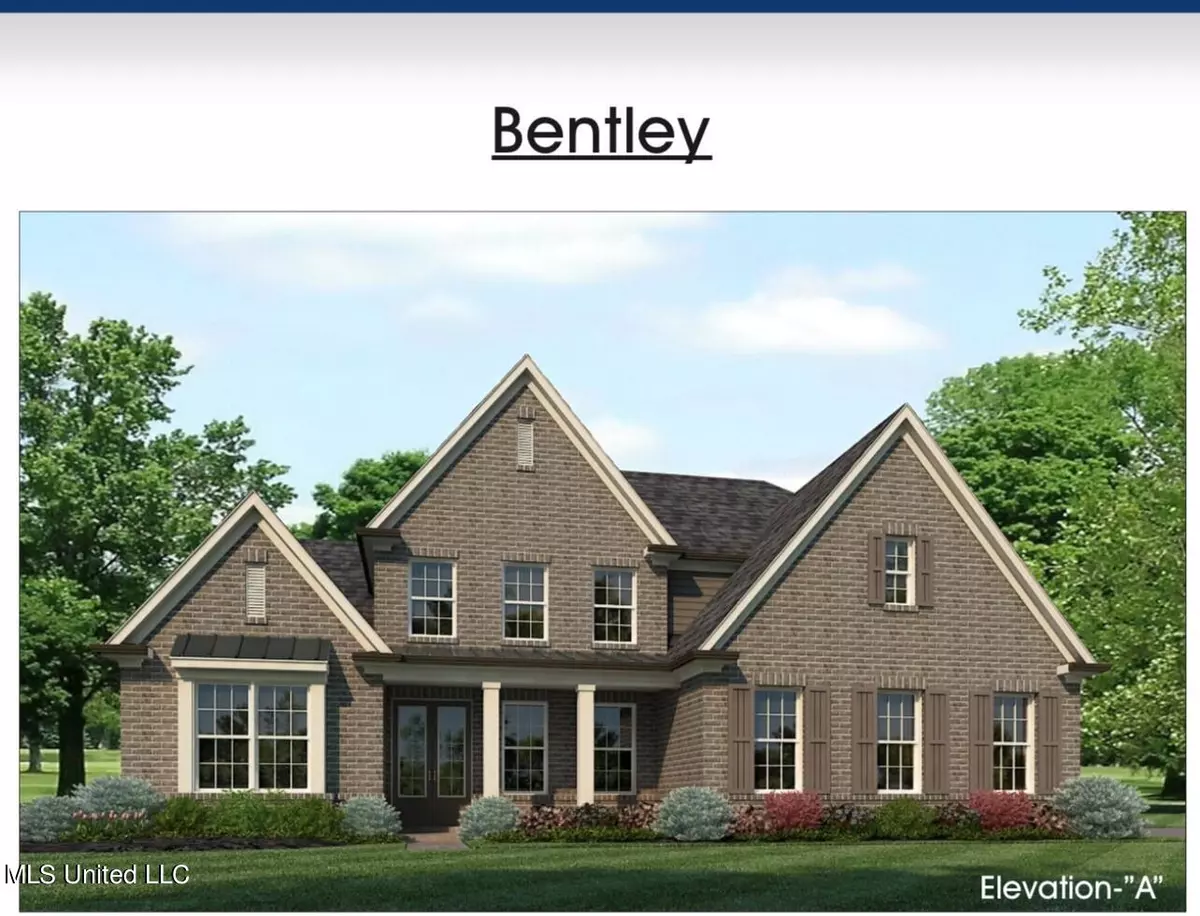$517,230
$517,230
For more information regarding the value of a property, please contact us for a free consultation.
13699 Highlands Crest Dr. Olive Branch, MS 38654
4 Beds
3 Baths
3,287 SqFt
Key Details
Sold Price $517,230
Property Type Single Family Home
Sub Type Single Family Residence
Listing Status Sold
Purchase Type For Sale
Square Footage 3,287 sqft
Price per Sqft $157
Subdivision The Highlands At Forest Hill
MLS Listing ID 4011067
Sold Date 06/23/22
Style Farmhouse
Bedrooms 4
Full Baths 3
HOA Y/N Yes
Originating Board MLS United
Year Built 2022
Lot Size 0.290 Acres
Acres 0.29
Lot Dimensions 12,650 sq. ft.
Property Description
Bentley
The Executive Series Bentley Plan (Elevation A + sunroom and 3 car garage offers a
2 story foyer that leads into the wide-open great room/kitchen/breakfast room. Additional sunroom space adds even more room for family and guests to mingle. The kitchen has a large island, with beautiful granite and farm sink, also features gas cooktop and double ovens. Garage entry leads to convenient storage cubbies and a large laundry room. The owner's entry leads to the master bedroom suite featuring the Grant signature decorative ceiling, extra-large master shower and tub, split vanities, and 2 master closets. Added bonus: there is easy access to the laundry room from the master bath. 8 ft. doors, oak treads and hardwood in the master are also included.
Center Hill Schools, no city taxes and convenience to Collierville make this a gem!
Location
State MS
County Desoto
Direction From Hwy 302 go south on Center Hill Rd. for 2 miles and the Highlands will be on your right.
Interior
Interior Features Crown Molding, High Ceilings, His and Hers Closets, Kitchen Island, Walk-In Closet(s)
Heating Central
Cooling Central Air, Gas
Fireplaces Type Gas Log
Fireplace Yes
Window Features Low Emissivity Windows
Appliance Cooktop, Double Oven
Laundry Laundry Room
Exterior
Exterior Feature Rain Gutters
Parking Features Garage Faces Side
Utilities Available Electricity Connected
Roof Type Architectural Shingles
Porch Patio
Garage No
Building
Foundation Slab
Sewer Public Sewer
Water Public
Architectural Style Farmhouse
Level or Stories Two
Structure Type Rain Gutters
New Construction Yes
Schools
Elementary Schools Center Hill
Middle Schools Center Hill Middle
High Schools Center Hill
Others
HOA Fee Include Maintenance Grounds
Tax ID 2053081100056000
Acceptable Financing Cash, Conventional, FHA, USDA Loan, VA Loan
Listing Terms Cash, Conventional, FHA, USDA Loan, VA Loan
Read Less
Want to know what your home might be worth? Contact us for a FREE valuation!

Our team is ready to help you sell your home for the highest possible price ASAP

Information is deemed to be reliable but not guaranteed. Copyright © 2025 MLS United, LLC.

