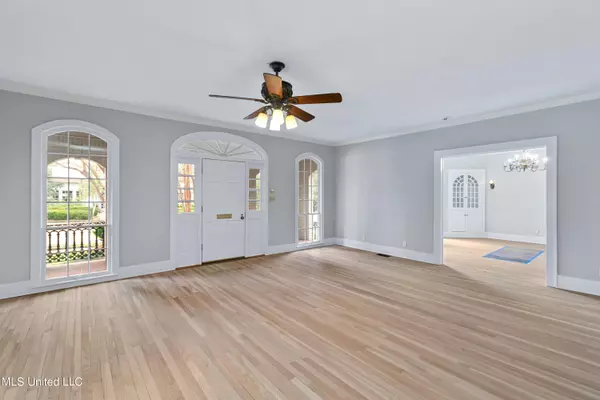$412,500
$412,500
For more information regarding the value of a property, please contact us for a free consultation.
934 Pinehurst Place Jackson, MS 39202
4 Beds
4 Baths
2,885 SqFt
Key Details
Sold Price $412,500
Property Type Single Family Home
Sub Type Single Family Residence
Listing Status Sold
Purchase Type For Sale
Square Footage 2,885 sqft
Price per Sqft $142
Subdivision Belhaven
MLS Listing ID 4011549
Sold Date 06/22/22
Bedrooms 4
Full Baths 4
Originating Board MLS United
Year Built 1939
Annual Tax Amount $2,595
Property Description
First thing I would like to point out is this house also includes a separate guest house(634 sq ft) that is leased out for $650/month
This is a classic Belhaven home that is loaded with lots of charm and character that sits on a beautiful corner lot that is filled with tall Crepe Myrtle trees, iron plants, fruit trees and a big Magnolia tree that kids love to climb on. The home features 4 bedrooms, 4 full bathrooms, original oak wood floors, tall ceilings, kitchen with solid surface countertops, formal dining room with built-in china cabinets, big living room with gas fireplace, side sun room with lots of windows and all the bedrooms are large with each having its own bathroom. The backyard is really a great size and is completely fenced in. Located off the kitchen is the expansive back deck with a pergola and two staircases leading down to the backyard. Also another cool feature is the walkable basement that has tons of storage and could be a great extra MAN room with a little work The sellers have sanded down the Oak floors and will give the buyers the opportunity to pick the color of the stain. For those that are not familiar Belhaven has Laurel Park, which is a favorite place for neighbors to meet and let kids roam. And lastly this home is located within walking distance of all the local restaurants that Belhaven has to offer. Come check out this home and see why people absolutely love living here
Location
State MS
County Hinds
Community Biking Trails, Park
Rooms
Other Rooms Garage(s), Guest House
Basement Concrete, Dirt Floor, Interior Entry, Storage Space, Sump Pump
Interior
Interior Features Built-in Features, Ceiling Fan(s), Eat-in Kitchen, Granite Counters, High Ceilings, Breakfast Bar
Heating Central, Fireplace(s), Natural Gas
Cooling Ceiling Fan(s), Central Air, Gas
Flooring Marble, Wood
Fireplaces Type Bedroom
Fireplace Yes
Window Features Wood Frames
Appliance Cooktop, Dishwasher, Microwave, Tankless Water Heater
Laundry In Basement, Lower Level
Exterior
Exterior Feature Private Yard
Parking Features Attached, Covered, Garage Door Opener, Garage Faces Front, Concrete
Community Features Biking Trails, Park
Utilities Available Sewer Connected
Roof Type Architectural Shingles
Porch Deck, Porch, Rear Porch
Garage Yes
Private Pool No
Building
Lot Description Corner Lot, Fenced
Foundation Conventional, Raised
Sewer Public Sewer
Water Public
Level or Stories One and One Half
Structure Type Private Yard
New Construction No
Schools
Elementary Schools Casey
Middle Schools Chastain
High Schools Murrah
Others
Tax ID 0015-0025-000
Acceptable Financing Cash, Contract, Conventional, VA Loan
Listing Terms Cash, Contract, Conventional, VA Loan
Read Less
Want to know what your home might be worth? Contact us for a FREE valuation!

Our team is ready to help you sell your home for the highest possible price ASAP

Information is deemed to be reliable but not guaranteed. Copyright © 2024 MLS United, LLC.






