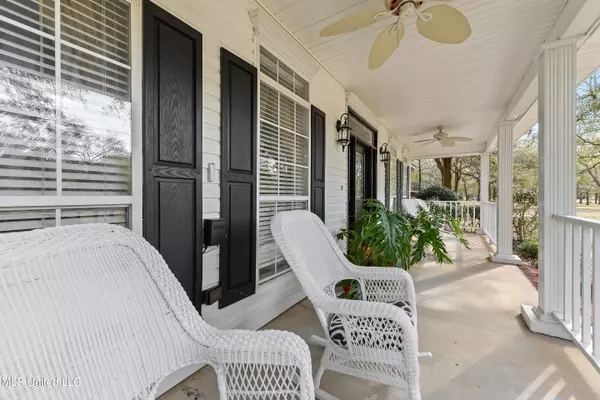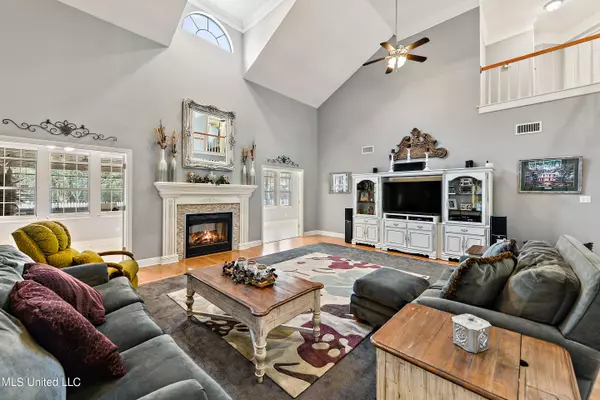$599,000
$599,000
For more information regarding the value of a property, please contact us for a free consultation.
7309 S Park Ridge Drive Moss Point, MS 39562
5 Beds
4 Baths
4,177 SqFt
Key Details
Sold Price $599,000
Property Type Single Family Home
Sub Type Single Family Residence
Listing Status Sold
Purchase Type For Sale
Square Footage 4,177 sqft
Price per Sqft $143
Subdivision Park Ridge
MLS Listing ID 4011680
Sold Date 08/25/22
Bedrooms 5
Full Baths 3
Half Baths 1
HOA Y/N Yes
Originating Board MLS United
Year Built 2000
Annual Tax Amount $3,254
Lot Size 1.600 Acres
Acres 1.6
Property Description
See the virtual walk-through link below.
Make dad feel special with an outdoor kitchen is attached to the back of the house with a gracious gathering area featuring a TV and gas fireplace opening onto the patio and salt water pool. This immaculately maintained, large family home on a corner lot in sought after Park Ridge Subdivision in the East Central School District. It has 4,177 sqft on 1.66 acres offering 5 bedrooms, 3 1/2 baths plus a game room, sun room, formal dinning/living areas an attached three-car garage plus another 2 bay detached garage/shop/man cave with plenty of storage space.
Covered front porch invites you in to the foyer then into the open living room with vaulted ceiling and a double-sided gas fire place to the sunroom. The kitchen has stainless appliances, gas stove and granite counter tops with a stone back splash.
Primary bedroom is down stairs with a nicely renovated bath and two large closets. Bedroom two and three downstairs have oversized closets. Upstairs there are two more bedrooms as well as a game room that could be used as a 6th bedroom or office and climate controlled storage room.
In the outdoor kitchen you will find a built in gas Beef Eater Stainless grill, built in large Primo grill, sink (with hot and cold water), and mini fridge.
This home also has a Carrier heat pump systems (5-ton & 3 ton). Water purification system and tankless water heater runs most of the house. Call for an appointment today.
https://my.matterport.com/show/?m=cjYeVUbqJ8D&brand=0
Matterport Tour
Location
State MS
County Jackson
Direction Hwy 63 first road past East Central Park
Interior
Interior Features Cathedral Ceiling(s), Granite Counters, High Ceilings, Open Floorplan, Pantry, Primary Downstairs, Storage, Tray Ceiling(s), Wired for Sound
Heating Central, Heat Pump
Cooling Central Air, Electric, Gas
Fireplaces Type Double Sided, Living Room, Bath
Fireplace Yes
Appliance Dishwasher, Free-Standing Gas Range, Ice Maker, Refrigerator, Stainless Steel Appliance(s), Tankless Water Heater, Water Purifier
Laundry Laundry Room
Exterior
Exterior Feature Built-in Barbecue, Private Yard, See Remarks
Parking Features Driveway
Garage Spaces 5.0
Pool Outdoor Pool, Salt Water
Utilities Available Electricity Connected, Water Connected
Roof Type Architectural Shingles
Garage No
Private Pool Yes
Building
Lot Description Corner Lot, Cul-De-Sac, Level, Near Golf Course
Foundation Slab
Sewer Private Sewer, Septic Tank
Water Private, Well
Level or Stories Two
Structure Type Built-in Barbecue,Private Yard,See Remarks
New Construction No
Schools
Elementary Schools East Central Lower
Middle Schools East Central Middle
High Schools East Central
Others
HOA Fee Include Other
Tax ID 0-61-11-039.000
Acceptable Financing Cash, Conventional, VA Loan
Listing Terms Cash, Conventional, VA Loan
Read Less
Want to know what your home might be worth? Contact us for a FREE valuation!

Our team is ready to help you sell your home for the highest possible price ASAP

Information is deemed to be reliable but not guaranteed. Copyright © 2024 MLS United, LLC.






