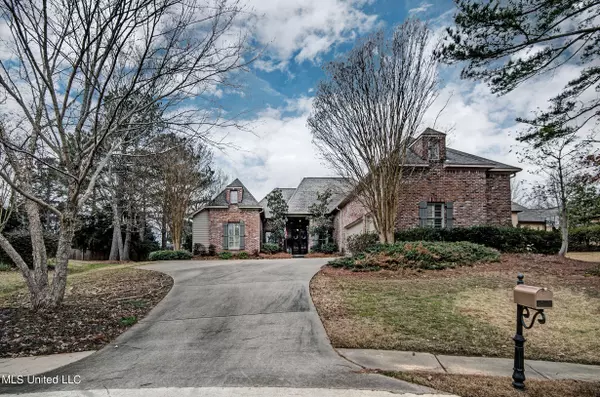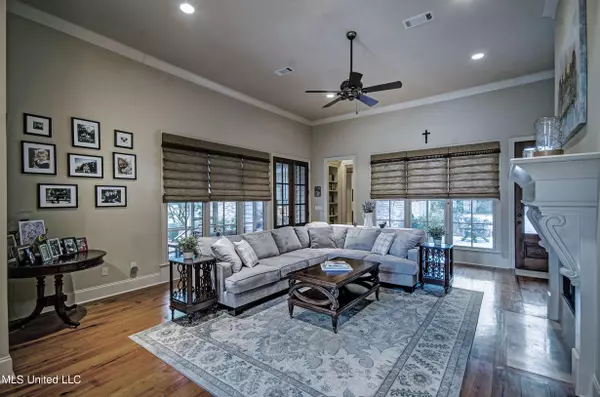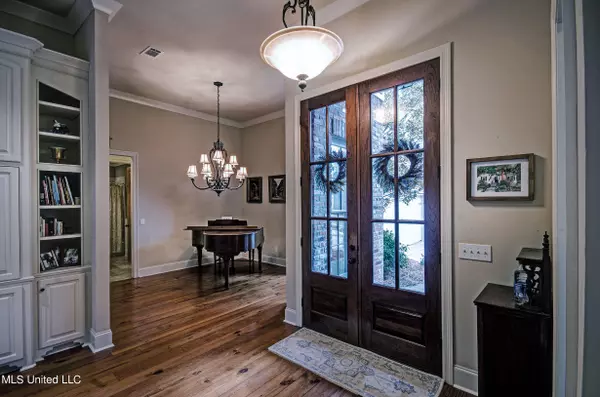$595,000
$595,000
For more information regarding the value of a property, please contact us for a free consultation.
141 St. Ives Drive Drive Madison, MS 39110
5 Beds
4 Baths
4,032 SqFt
Key Details
Sold Price $595,000
Property Type Single Family Home
Sub Type Single Family Residence
Listing Status Sold
Purchase Type For Sale
Square Footage 4,032 sqft
Price per Sqft $147
Subdivision Saint Ives
MLS Listing ID 4012069
Sold Date 06/01/22
Style French Acadian
Bedrooms 5
Full Baths 4
HOA Fees $73/ann
HOA Y/N Yes
Originating Board MLS United
Year Built 2007
Annual Tax Amount $4,933
Lot Size 0.500 Acres
Acres 0.5
Property Description
Come Home! 141 St. Ives Drive offers 5 bedrooms & 4 full baths, fantastic layout with 12 foot ceilings, gorgeous antique heart of pine floors, spacious living areas, screened in porch and so much more! The formal living room is surrounded by windows (but still very private), brick accents, gas fireplace with built-ins, access to the backyard and private side courtyard with screened-in porch. Formal dining flows nicely between the formal living and kitchen. Just through the formal living's brick arch, you will find the spectactular chef's kitchen, great room, and breakfast area. Prepare a meal for yourself or an army in this heart of the home complete with 5 burner gas cooktop, double ovens, additional prep sink, kitchen island with bar seating, walk-in pantry, under cabinet lighting...the list goes on...all open to the great room! Oversized great room with brick fireplace, large windows overlooking the back yard, and even an additional dining space, making this floor plan ideal for entertaining! The spacious primary bedroom is your own retreat! Plenty of room for a sitting area, home office, with expansive windows into the backyard and side courtyard. The ensuite bath has double vanities, walk-in shower, jetted tub and leads to the large walk-in closet with built-ins. Two more bedrooms are located at the front of the home and share a Jack & Jill bath, each offering great closet space. Behind the kitchen you will find the 4th downstairs bedroom with another generous closet, direct access to full bath. Down the hall, is the laundry room with sink and more storage and a ''locker'' area for hanging bags and jackets when you enter in from the 3 car garage. Don't forget about the amazing 5th bedroom just up the stairs! This space is super flexible due to its enormous size and would make a fantastic play room, media room, bonus, etc. also with its own full bath, and not one but 2 closets! Fully fenced backyard with patio is the perfect size, too! There is so much more this home has to offer in the conveniently located and gated neighborhood of Saint Ives with community clubhouse and pool! Call your favorite Realtor, TODAY!
Location
State MS
County Madison
Community Clubhouse, Gated, Pool, Sidewalks
Direction Madison Avenue to Saint Ives. Home will be in ''cul-de-sac'' on your left.
Interior
Interior Features Breakfast Bar, Ceiling Fan(s), Crown Molding, Double Vanity, Eat-in Kitchen, Entrance Foyer, Granite Counters, High Ceilings, High Speed Internet, Kitchen Island, Pantry, Primary Downstairs, Recessed Lighting, Storage, Walk-In Closet(s)
Heating Central, Fireplace(s), Natural Gas
Cooling Ceiling Fan(s), Central Air, Electric, Multi Units
Flooring Carpet, Tile, Wood
Fireplaces Type Gas Log, Great Room, Kitchen, Living Room
Fireplace Yes
Window Features Blinds,Insulated Windows
Appliance Convection Oven, Dishwasher, Disposal, Double Oven, Gas Cooktop, Gas Water Heater, Microwave, Range Hood, Refrigerator, Stainless Steel Appliance(s), Tankless Water Heater
Laundry Electric Dryer Hookup, Laundry Room, Main Level, Sink, Washer Hookup
Exterior
Exterior Feature Lighting, Private Yard, Rain Gutters, Uncovered Courtyard
Parking Features Attached, Garage Door Opener, Garage Faces Side, Inside Entrance, Concrete
Garage Spaces 3.0
Community Features Clubhouse, Gated, Pool, Sidewalks
Utilities Available Cable Available, Electricity Available, Natural Gas Available, Sewer Available, Water Available, Fiber to the House
Roof Type Architectural Shingles
Porch Patio, Rear Porch, Screened, Side Porch
Garage Yes
Private Pool No
Building
Lot Description Cul-De-Sac, Fenced, Few Trees, Landscaped, Sprinklers In Front
Foundation Post-Tension, Slab
Sewer Public Sewer
Water Public
Architectural Style French Acadian
Level or Stories Two
Structure Type Lighting,Private Yard,Rain Gutters,Uncovered Courtyard
New Construction No
Schools
Elementary Schools Madison Avenue
Middle Schools Madison
High Schools Madison Central
Others
HOA Fee Include Accounting/Legal,Insurance,Maintenance Grounds,Management,Pool Service
Tax ID 28089-72d-09d-111
Acceptable Financing Cash, Conventional, Private Financing Available, VA Loan
Listing Terms Cash, Conventional, Private Financing Available, VA Loan
Read Less
Want to know what your home might be worth? Contact us for a FREE valuation!

Our team is ready to help you sell your home for the highest possible price ASAP

Information is deemed to be reliable but not guaranteed. Copyright © 2024 MLS United, LLC.






