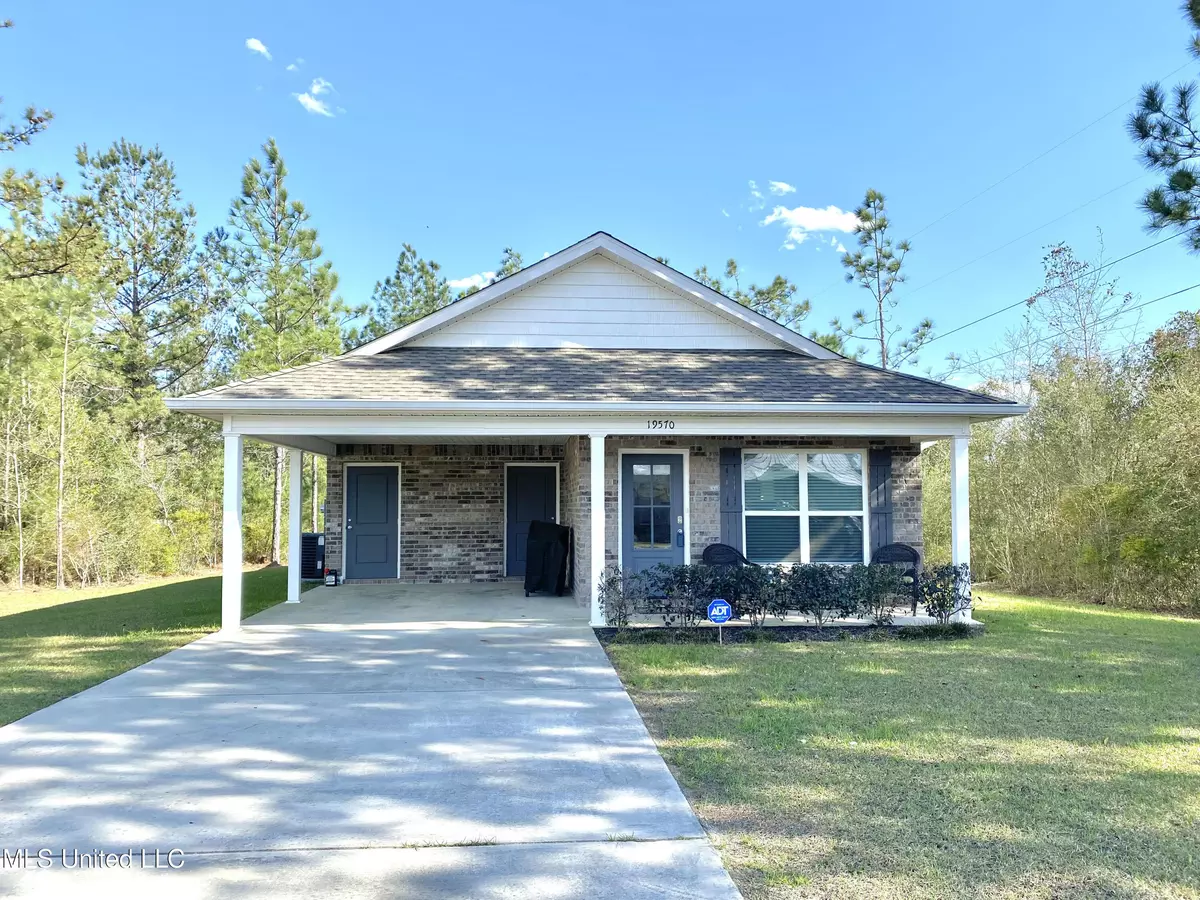$170,000
$170,000
For more information regarding the value of a property, please contact us for a free consultation.
19570 Rudd Drive Saucier, MS 39574
3 Beds
2 Baths
1,278 SqFt
Key Details
Sold Price $170,000
Property Type Single Family Home
Sub Type Single Family Residence
Listing Status Sold
Purchase Type For Sale
Square Footage 1,278 sqft
Price per Sqft $133
Subdivision West Magnolia Heights
MLS Listing ID 4012680
Sold Date 04/27/22
Style Traditional
Bedrooms 3
Full Baths 2
Originating Board MLS United
Year Built 2019
Annual Tax Amount $959
Lot Size 0.790 Acres
Acres 0.79
Property Description
Country living? - Check!
Great school district? - Check!
Fresh paint? - Check!
Open floor plan? - Check!
What more could you ask for? 3 bedrooms, 2 bathrooms, on .79 acre of land. Built in 2019, but personalized in 2021. The current owners added a built in island/bar with cabinets. The security system through ADT is transferable and comes with 4 cameras, a keyless entry front door, window sensors for all windows, and a shatter sensor for the front door. Stainless Steel appliances, separate laundry room, recessed lighting, and gorgeous vinyl plank flooring throughout the home. No carpet at all! Make sure you call to schedule your private viewing of this home today.
Location
State MS
County Harrison
Direction Hwy 49 north. Left on Wortham rd. Right on Old Hwy 49. Left on West Wortham Rd. Right on Wallace Way. Right on Rudd Dr. Home is on the left.
Interior
Interior Features Ceiling Fan(s), Double Vanity, Granite Counters, Kitchen Island, Open Floorplan, Pantry, Recessed Lighting, Tray Ceiling(s), Walk-In Closet(s)
Heating Central, Electric, Heat Pump
Cooling Central Air, Electric
Flooring Ceramic Tile, Vinyl
Fireplace No
Appliance Dishwasher, Disposal, Electric Range, Electric Water Heater, Microwave, Refrigerator, Water Heater
Laundry Electric Dryer Hookup, Laundry Room, Washer Hookup
Exterior
Exterior Feature None
Parking Features Attached Carport, Driveway, Concrete
Carport Spaces 1
Utilities Available Cable Available, Electricity Connected, Sewer Connected, Water Connected
Roof Type Architectural Shingles
Porch Front Porch, Patio
Garage No
Building
Foundation Slab
Sewer Public Sewer
Water Public
Architectural Style Traditional
Level or Stories One
Structure Type None
New Construction No
Schools
Elementary Schools West Wortham
Middle Schools West Wortham
High Schools Harrison Central
Others
Tax ID 0504-34-002.003
Acceptable Financing Cash, Conventional, FHA, USDA Loan, VA Loan
Listing Terms Cash, Conventional, FHA, USDA Loan, VA Loan
Read Less
Want to know what your home might be worth? Contact us for a FREE valuation!

Our team is ready to help you sell your home for the highest possible price ASAP

Information is deemed to be reliable but not guaranteed. Copyright © 2024 MLS United, LLC.






