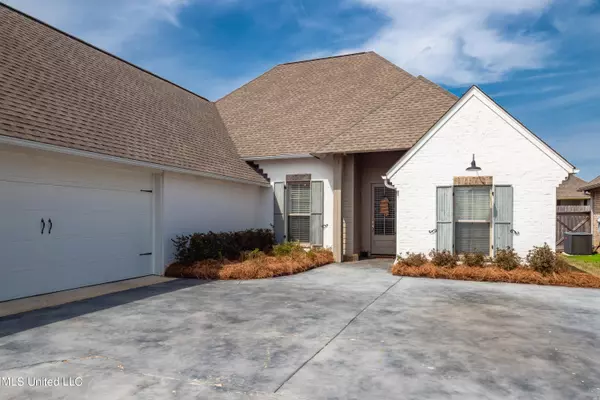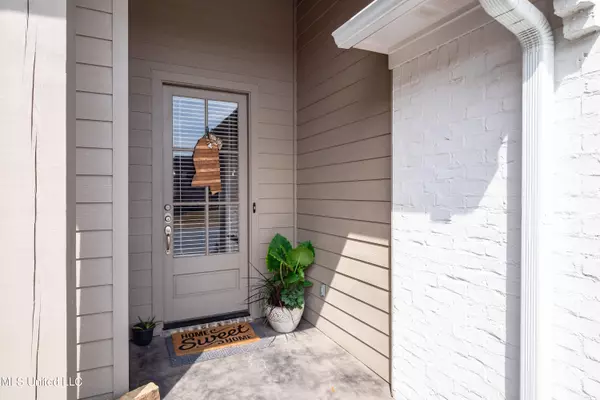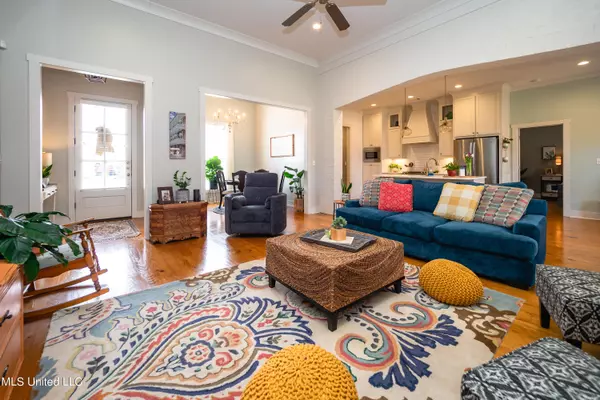$397,000
$397,000
For more information regarding the value of a property, please contact us for a free consultation.
810 Harvest Crossing Flowood, MS 39232
4 Beds
3 Baths
2,468 SqFt
Key Details
Sold Price $397,000
Property Type Single Family Home
Sub Type Single Family Residence
Listing Status Sold
Purchase Type For Sale
Square Footage 2,468 sqft
Price per Sqft $160
Subdivision Abundance Pointe
MLS Listing ID 4012583
Sold Date 04/27/22
Style Traditional
Bedrooms 4
Full Baths 3
HOA Fees $25/ann
HOA Y/N Yes
Originating Board MLS United
Year Built 2017
Annual Tax Amount $2,812
Property Description
Immaculate 4/3 in Abundance Pointe! This home stands out from the rest with extra touches everywhere. It features high ceilings, quartz countertops, and a large brick archway. The pine floors run throughout the living area, kitchen, and bedrooms of the lower level. The living area opens up to a dining room with a shiplap wall. In the kitchen you will find quartz countertops, an island with bar, stainless appliances, custom cabinetry, and plenty of counter and cabinet space. Just off of the kitchen is a convenient walk-in pantry! The master bedroom features tray ceiling with inlayed shiplap. In the master bath you will find spacious tiled shower, more quartz countertops, and a large walk-in closet that opens to the laundry room! The laundry room has handy lockers and a sink with a granite countertop. Just off of the laundry room is a hallway with a built in desk and cabinets. You'll find neutral colors throughout the home interspersed with tasteful accent walls. Three bedrooms are downstairs, and one large bedroom is upstairs with its own full bathroom with more granite countertops! On the other side of the house are two spare bedrooms, both with pine floors. Abundance Pointe is a conveniently located neighborhood with its own clubhouse and pool. This is the house you're looking for with features galore. Schedule your showing today.
Location
State MS
County Rankin
Community Clubhouse, Pool, Sidewalks
Direction Wirtz Rd to Abundance Pt. Take first left once in the neighborhood, then second right. House is on the right.
Interior
Interior Features Bar, Ceiling Fan(s), Crown Molding, Double Vanity, Eat-in Kitchen, Entrance Foyer, Granite Counters, High Ceilings, Kitchen Island, Open Floorplan, Recessed Lighting, Storage, Walk-In Closet(s), Breakfast Bar
Heating Central
Cooling Central Air, Gas
Flooring Carpet, Wood
Fireplace Yes
Appliance Built-In Gas Range, Dishwasher, Disposal, Microwave, Tankless Water Heater
Laundry Electric Dryer Hookup, Lower Level
Exterior
Exterior Feature Rain Gutters
Parking Features Concrete
Community Features Clubhouse, Pool, Sidewalks
Utilities Available Cable Available, Electricity Available, Natural Gas Available, Sewer Available, Fiber to the House
Roof Type Architectural Shingles
Porch Slab
Garage No
Private Pool No
Building
Lot Description Landscaped, Subdivided
Foundation Slab
Sewer Public Sewer
Water Public
Architectural Style Traditional
Level or Stories One and One Half
Structure Type Rain Gutters
New Construction No
Schools
Elementary Schools Northwest Rankin
Middle Schools Northwest Rankin Middle
High Schools Northwest Rankin
Others
HOA Fee Include Maintenance Grounds
Tax ID H11c-000005-00730
Acceptable Financing Cash, Contract, Conventional, FHA, VA Loan
Listing Terms Cash, Contract, Conventional, FHA, VA Loan
Read Less
Want to know what your home might be worth? Contact us for a FREE valuation!

Our team is ready to help you sell your home for the highest possible price ASAP

Information is deemed to be reliable but not guaranteed. Copyright © 2024 MLS United, LLC.






