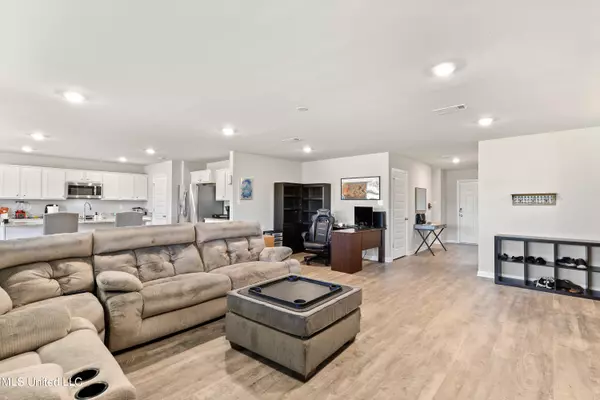$322,900
$322,900
For more information regarding the value of a property, please contact us for a free consultation.
9499 Emersyn Lane Biloxi, MS 39532
4 Beds
2 Baths
2,337 SqFt
Key Details
Sold Price $322,900
Property Type Single Family Home
Sub Type Single Family Residence
Listing Status Sold
Purchase Type For Sale
Square Footage 2,337 sqft
Price per Sqft $138
Subdivision Cypress Winds Estates - Jackson County
MLS Listing ID 4013410
Sold Date 07/18/22
Bedrooms 4
Full Baths 2
HOA Fees $208
HOA Y/N Yes
Originating Board MLS United
Year Built 2021
Annual Tax Amount $1,253
Lot Dimensions 109 x 130 x 110 x 130
Property Description
PRACTICALLY NEW HOME! Peaceful landscaped Denton smart home sits on Corner Lot with a Pasture in back. Enjoy the Summer in your fenced backyard with Covered Patio & Hot Tub! Location Too! Only minutes from Ocean Springs Shopping, Restaurants & Entertainment, Promenade Shopping & I-10 Ocean Springs Exit 50. Open concept living with a large kitchen island overlooking spacious great room for family & entertaining. Split Floor Plan! Smart home is equipped with nest camera doorbell, keyless entry with garage opener, windows & door sensor lock & thermostat control. Primary bedroom with extra spacious walk in closet. Primary bath has double vanity, garden tub and walk in shower. Upgrades include blinds, covered back patio with Hot Tub ready for family cookouts, privacy fenced yard with 10' gate and double garage has designated outlet for a freezer. Whirlpool stainless appliances. Carrier AC w/5 yr warranty. 30 yr Architectural Shingles. St. Martin School District. Water & Sewer provided by West Jackson County Utility District.
Location
State MS
County Jackson
Community Near Entertainment
Direction From I-10, Ocean Springs Exit 50 North onto Tucker Road. Left on McClellan Road. Left onto Emersyn, first home one Right
Interior
Interior Features Ceiling Fan(s), Double Vanity, Entrance Foyer, Kitchen Island, Open Floorplan, Pantry, Recessed Lighting, Smart Home, Smart Thermostat, Soaking Tub, Stone Counters, Walk-In Closet(s)
Heating Central, Electric, Heat Pump
Cooling Ceiling Fan(s), Central Air
Flooring Vinyl
Fireplace No
Window Features Blinds
Appliance Built-In Electric Range, Dishwasher, Disposal, Free-Standing Refrigerator, Microwave, Refrigerator, Self Cleaning Oven
Laundry Electric Dryer Hookup, Inside, Washer Hookup
Exterior
Exterior Feature Private Yard
Parking Features Concrete, Driveway, Garage Door Opener, Garage Faces Front
Garage Spaces 2.0
Community Features Near Entertainment
Utilities Available Electricity Connected, Sewer Connected, Water Connected, Smart Home Wired
Roof Type Shingle
Porch Patio, Slab
Garage No
Private Pool No
Building
Lot Description Corner Lot, Fenced, Landscaped
Foundation Slab
Sewer Public Sewer
Water Public
Level or Stories One
Structure Type Private Yard
New Construction No
Schools
Elementary Schools St. Martin
Middle Schools St Martin Middle School
High Schools St Martin
Others
HOA Fee Include Maintenance Grounds
Tax ID 0516-0058.000
Acceptable Financing Cash, Conventional, USDA Loan, VA Loan
Listing Terms Cash, Conventional, USDA Loan, VA Loan
Read Less
Want to know what your home might be worth? Contact us for a FREE valuation!

Our team is ready to help you sell your home for the highest possible price ASAP

Information is deemed to be reliable but not guaranteed. Copyright © 2024 MLS United, LLC.






