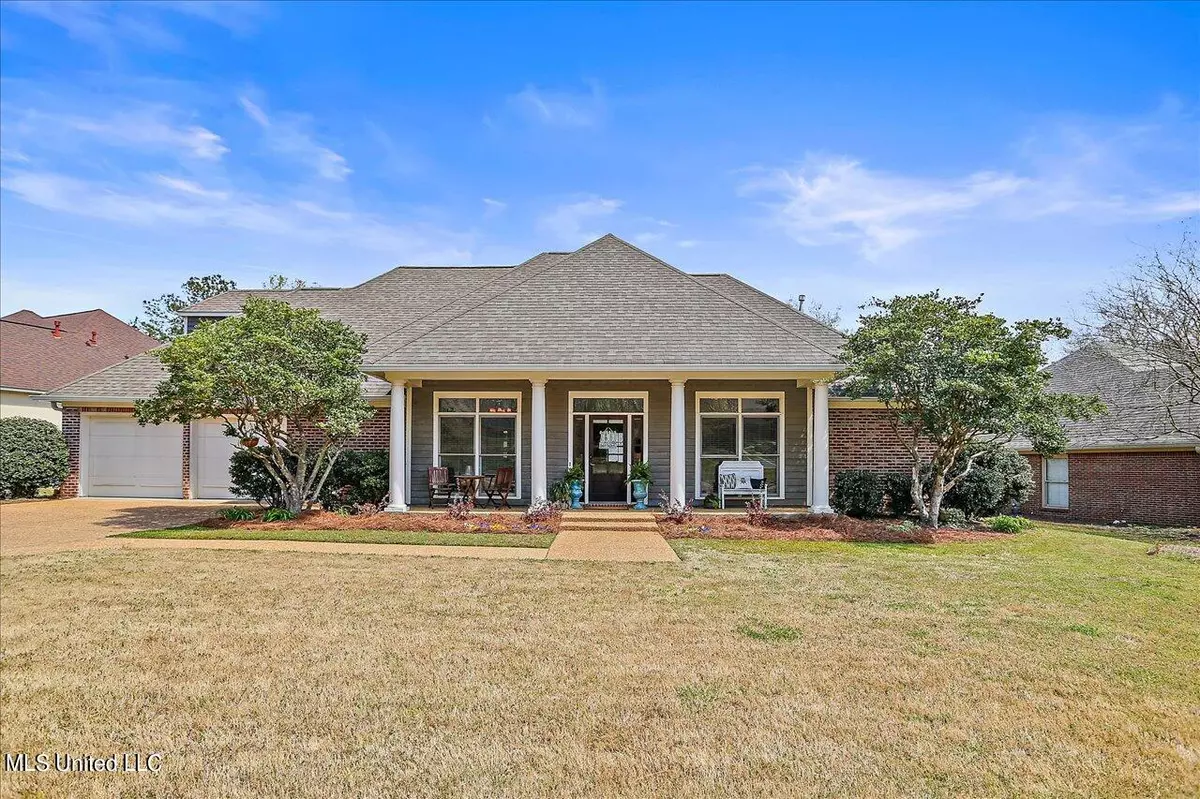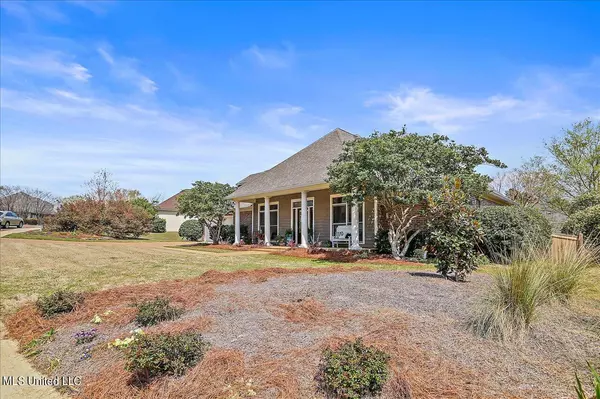$362,500
$362,500
For more information regarding the value of a property, please contact us for a free consultation.
232 Woodland Brook Drive Madison, MS 39110
4 Beds
4 Baths
2,601 SqFt
Key Details
Sold Price $362,500
Property Type Single Family Home
Sub Type Single Family Residence
Listing Status Sold
Purchase Type For Sale
Square Footage 2,601 sqft
Price per Sqft $139
Subdivision Cross Creek
MLS Listing ID 4013112
Sold Date 05/31/22
Style Traditional
Bedrooms 4
Full Baths 3
Half Baths 1
HOA Fees $46/ann
HOA Y/N Yes
Originating Board MLS United
Year Built 1998
Annual Tax Amount $2,551
Lot Size 0.500 Acres
Acres 0.5
Property Description
Classy yet functional!! This 4BR/3.5BA split plan offers just about everything a buyer wants: Large great room w/built -in's - gleaming hardwood in living area, kitchen, dining & hallways - Kitchen has gorgeous granite, extra storage & roomy breakfast or keeping area at one end, plus one of the most awesome pantries to be found! Spacious primary bedroom opens into a large bathroom with long, jetted tub, double vanities and separate shower - two guest bedrooms and a shared bath can be found on the opposite side of downstairs area - upstairs is the 4th bedroom w/its own full bath.
The covered back porch offers space to sit, relax and enjoy nature. don't forget the neighborhood pool and clubhouse!
Location
State MS
County Madison
Community Clubhouse, Pool, Street Lights
Direction Hwy. 51 N. to Oak Park Dr. - left on Woodsong Way - left on Woodland Brook -
Interior
Interior Features Breakfast Bar, Built-in Features, Ceiling Fan(s), Crown Molding, Double Vanity, Eat-in Kitchen, Granite Counters, Primary Downstairs, Storage, Walk-In Closet(s)
Heating Central, Natural Gas
Cooling Ceiling Fan(s), Central Air, Gas
Flooring Carpet, Ceramic Tile, Hardwood, Wood
Fireplaces Type Gas Log, Living Room
Fireplace Yes
Window Features Vinyl
Appliance Dishwasher, Disposal, Electric Cooktop, Free-Standing Refrigerator, Gas Cooktop, Gas Water Heater, Microwave, Oven, Water Heater
Laundry Electric Dryer Hookup, Inside, Laundry Room, Main Level, Washer Hookup
Exterior
Exterior Feature Private Yard
Parking Features Garage Door Opener, Garage Faces Front, Concrete
Garage Spaces 2.0
Community Features Clubhouse, Pool, Street Lights
Utilities Available Cable Available, Electricity Available, Natural Gas Available, Sewer Available, Natural Gas in Kitchen
Roof Type Asphalt Shingle
Porch Patio, Slab
Garage No
Private Pool No
Building
Lot Description Fenced
Foundation Slab
Sewer Public Sewer
Water Public
Architectural Style Traditional
Level or Stories One and One Half
Structure Type Private Yard
New Construction No
Schools
Elementary Schools Madison Avenue
Middle Schools Madison
High Schools Madison Central
Others
HOA Fee Include Maintenance Grounds
Tax ID 072b-04c-078-00-00
Acceptable Financing Cash, Conventional, Private Financing Available, VA Loan, Other
Listing Terms Cash, Conventional, Private Financing Available, VA Loan, Other
Read Less
Want to know what your home might be worth? Contact us for a FREE valuation!

Our team is ready to help you sell your home for the highest possible price ASAP

Information is deemed to be reliable but not guaranteed. Copyright © 2025 MLS United, LLC.





