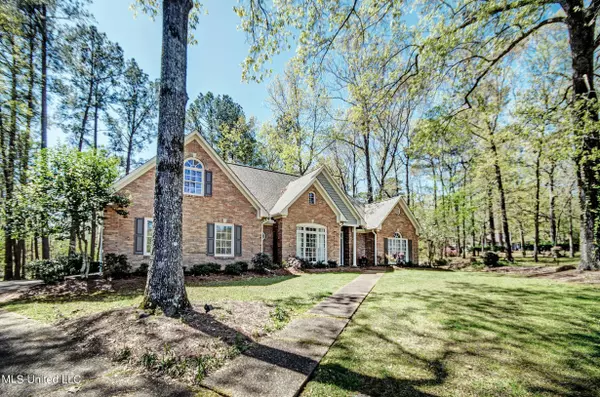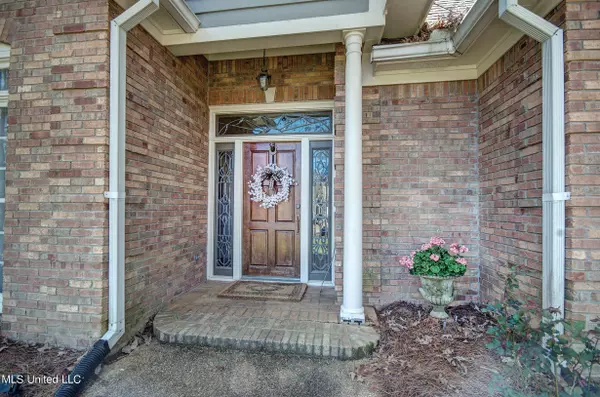$359,500
$359,500
For more information regarding the value of a property, please contact us for a free consultation.
218 Overton Court Madison, MS 39110
4 Beds
3 Baths
2,400 SqFt
Key Details
Sold Price $359,500
Property Type Single Family Home
Sub Type Single Family Residence
Listing Status Sold
Purchase Type For Sale
Square Footage 2,400 sqft
Price per Sqft $149
Subdivision Summertree
MLS Listing ID 4013304
Sold Date 05/10/22
Style French Acadian
Bedrooms 4
Full Baths 3
HOA Fees $55/ann
HOA Y/N Yes
Originating Board MLS United
Year Built 1992
Annual Tax Amount $2,297
Lot Size 0.300 Acres
Acres 0.3
Property Description
This fine home is move in ready for its new owners. Located at the end of a culdesac in beautiful Summertree. The lot backs up to a subdivision green space providing wonderful views and no back door neighbors. There are 3 bedrooms and 2 bath down and 1 bedroom/ 1 bath up. You'll notice immediately the beautiful Luxury Vinyl plank flooring in the main areas. Not only stunning, but practically indestructible. In the kitchen there are granite counter tops with stainless steel appliances, including a gas range. There is a breakfast bar that opens to a spacious family room as well as an island. The formal dining is spacious as well, large enough to hold a grand piano (Note pictures). The roof was installed in 2019 with architectural shingles and ridge vents for energy efficiency. The upstairs bedroom is very large, enough room for a bedroom and game room all in one. You can't beat this location, a beautiful established subdivision with a pool and clubhouse right off Hwy 463 within minutes of schools, shopping, dining and medical. Call your Realtor quickly as this one won't last
Location
State MS
County Madison
Community Park, Pool
Direction Hwy 463 to the entrance of Summertree, just west of the interstate before Bozeman Rd. Take the first right just past the swimming pool/ clubhouse on Woodgreen Dr., Follow Woodgreen to Deertrail Ln on the left. Turn left on Overton Ct.. Home is at the end of the culdesac
Interior
Interior Features Breakfast Bar, Built-in Features, Ceiling Fan(s), Double Vanity, Entrance Foyer, Granite Counters, High Ceilings, High Speed Internet, Kitchen Island, Pantry, Primary Downstairs, Recessed Lighting, Soaking Tub, Storage, Tray Ceiling(s), Walk-In Closet(s), Wired for Data
Heating Central, Fireplace(s), Natural Gas
Cooling Ceiling Fan(s), Central Air, Electric, Gas
Flooring Carpet, Ceramic Tile, Vinyl
Fireplaces Type Gas Log, Great Room
Fireplace Yes
Window Features Double Pane Windows,Insulated Windows
Appliance Built-In Gas Oven, Built-In Gas Range, Built-In Range, Disposal, Gas Water Heater, Microwave
Laundry Electric Dryer Hookup, Inside, Laundry Room, Main Level
Exterior
Exterior Feature Lighting
Parking Features Attached, Garage Door Opener, Garage Faces Side, Lighted, Paved
Garage Spaces 2.0
Community Features Park, Pool
Utilities Available Cable Connected, Electricity Connected, Natural Gas Connected, Sewer Connected, Water Connected, Natural Gas in Kitchen
Roof Type Architectural Shingles
Porch Front Porch, Patio, Porch, Slab
Garage Yes
Building
Lot Description Cul-De-Sac, Landscaped
Foundation Slab
Sewer Public Sewer
Water Public
Architectural Style French Acadian
Level or Stories One and One Half
Structure Type Lighting
New Construction No
Schools
Elementary Schools Madison Station
Middle Schools Madison
High Schools Madison Central
Others
HOA Fee Include Management,Pool Service
Tax ID 072c-06c-115-29-00
Acceptable Financing Cash, Conventional, FHA, VA Loan
Listing Terms Cash, Conventional, FHA, VA Loan
Read Less
Want to know what your home might be worth? Contact us for a FREE valuation!

Our team is ready to help you sell your home for the highest possible price ASAP

Information is deemed to be reliable but not guaranteed. Copyright © 2025 MLS United, LLC.





