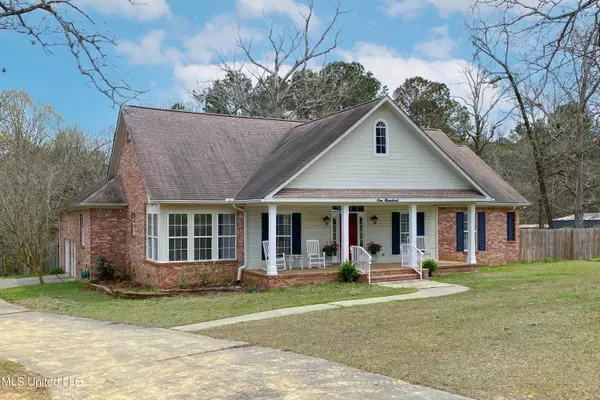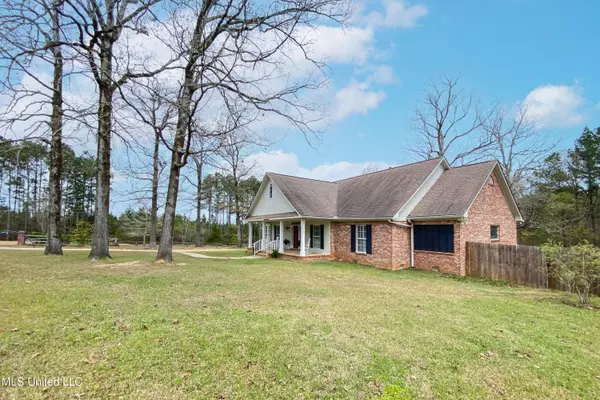$349,900
$349,900
For more information regarding the value of a property, please contact us for a free consultation.
100 Shenandoah Estates Circle Brandon, MS 39047
4 Beds
3 Baths
2,141 SqFt
Key Details
Sold Price $349,900
Property Type Single Family Home
Sub Type Single Family Residence
Listing Status Sold
Purchase Type For Sale
Square Footage 2,141 sqft
Price per Sqft $163
Subdivision Metes And Bounds
MLS Listing ID 4013850
Sold Date 05/20/22
Style Traditional
Bedrooms 4
Full Baths 3
Originating Board MLS United
Year Built 1996
Annual Tax Amount $3,000
Lot Size 0.950 Acres
Acres 0.95
Property Description
IMMACULATE One owner custom home on 1 acre with 2141+/- square feet, 4 bedrooms and 3 baths in Shenandoah Estates!! Upon entering this Beautiful home you will find the interior sparkles with all newly painted surfaces. Enjoy the great layout with oversized rooms and all the natural light throughout the home from kitchen to living area with all the windows. Above the garage you will find an additional 600 +/- sqft unfinished floored area with closets for plenty of storage. Great for office or media room. If you are looking for peaceful and quiet country living with city convenience Only 5 miles from Dogwood Festival call your agent today for a private showing!!
Location
State MS
County Rankin
Direction Take Lakeland Dr and turn right on Vine Dr. Go about a mile or so and turn right at Shenandoah Estates. House is first on the left.
Interior
Interior Features Breakfast Bar, Ceiling Fan(s), Double Vanity, Eat-in Kitchen, Entrance Foyer, Walk-In Closet(s)
Heating Central, Fireplace(s), Natural Gas
Cooling Ceiling Fan(s), Central Air
Flooring Carpet, Vinyl, Wood
Fireplaces Type Living Room
Fireplace Yes
Window Features Double Pane Windows,Insulated Windows,Stained Glass
Appliance Dishwasher, Disposal, Free-Standing Electric Range, Free-Standing Refrigerator, Water Heater
Laundry Electric Dryer Hookup, Laundry Room
Exterior
Exterior Feature Rain Gutters
Parking Features Driveway, Enclosed, Garage Door Opener, Garage Faces Side, Concrete
Garage Spaces 2.0
Utilities Available Electricity Connected, Natural Gas Connected
Roof Type Architectural Shingles
Porch Front Porch, Rear Porch
Garage No
Building
Lot Description Corner Lot
Foundation Conventional
Sewer Waste Treatment Plant
Water Community
Architectural Style Traditional
Level or Stories One
Structure Type Rain Gutters
New Construction No
Schools
Elementary Schools Northwest Elementry School
Middle Schools Northwest Rankin Middle
High Schools Northwest Rankin
Others
Tax ID I11-000094-00010
Acceptable Financing Cash, Conventional, FHA, VA Loan
Listing Terms Cash, Conventional, FHA, VA Loan
Read Less
Want to know what your home might be worth? Contact us for a FREE valuation!

Our team is ready to help you sell your home for the highest possible price ASAP

Information is deemed to be reliable but not guaranteed. Copyright © 2024 MLS United, LLC.






