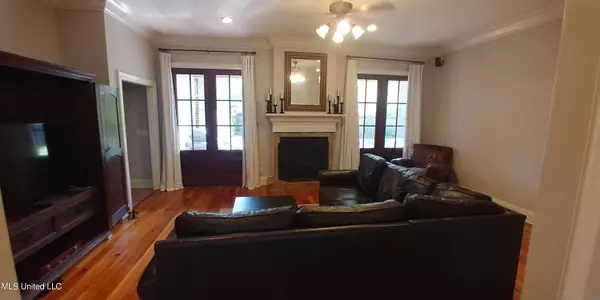$415,000
$415,000
For more information regarding the value of a property, please contact us for a free consultation.
512 Eastlake Forest Drive Brandon, MS 39047
4 Beds
4 Baths
3,334 SqFt
Key Details
Sold Price $415,000
Property Type Single Family Home
Sub Type Single Family Residence
Listing Status Sold
Purchase Type For Sale
Square Footage 3,334 sqft
Price per Sqft $124
Subdivision Palisades
MLS Listing ID 4014029
Sold Date 07/15/22
Style Traditional
Bedrooms 4
Full Baths 3
Half Baths 1
HOA Y/N Yes
Originating Board MLS United
Year Built 2004
Annual Tax Amount $3,997
Lot Size 0.400 Acres
Acres 0.4
Property Description
One owner custom home in highly sought Palisades. This home is located a quiet cul-de-sac near the front of the neighborhood. Spacious and gracious best describes the wonderful size rooms with plenty of storage places throughout. This 4-bedroom brick home is complimented with 3 and 1/2 bathrooms, private backyard, neighborhood pool and quick access to boat ramps and walking trails. The Reservoir community is known for area shopping at Dogwood, golf, a great public school district and lots of church and restaurant choices. Extra-large garage also has a nice size work area with storage. Roof replaced recently and move-in ready!
Location
State MS
County Rankin
Community Biking Trails, Boating, Clubhouse, Curbs, Gated, Hiking/Walking Trails, Lake, Marina, Playground, Pool, Restaurant, Rv/Boat Storage, Spa, Street Lights
Direction Lakeland Drive to Old Fannin Road; Go North to Fannin Landing Circle; Go left to Palisades; Left into entrance and take first left; home at the end of street in Culdesac
Interior
Interior Features Ceiling Fan(s), Double Vanity, Eat-in Kitchen, Granite Counters, High Speed Internet, His and Hers Closets, Kitchen Island, Walk-In Closet(s)
Heating Central, Fireplace(s), Natural Gas
Cooling Ceiling Fan(s), Central Air, Electric
Flooring Bamboo, Carpet, Wood
Fireplaces Type Great Room
Fireplace Yes
Window Features Double Pane Windows,Insulated Windows
Appliance Dishwasher, Free-Standing Gas Oven, Free-Standing Gas Range, Gas Water Heater, Range Hood, Stainless Steel Appliance(s)
Laundry Electric Dryer Hookup, Laundry Room, Main Level, Washer Hookup
Exterior
Exterior Feature Lighting, Private Yard
Parking Features Garage Door Opener, Garage Faces Side, Storage, Concrete
Community Features Biking Trails, Boating, Clubhouse, Curbs, Gated, Hiking/Walking Trails, Lake, Marina, Playground, Pool, Restaurant, RV/Boat Storage, Spa, Street Lights
Utilities Available Cable Connected, Electricity Connected, Natural Gas Connected, Sewer Connected, Fiber to the House, Natural Gas in Kitchen
Roof Type Architectural Shingles,Asphalt
Porch Patio, Slab
Garage No
Private Pool No
Building
Lot Description Cul-De-Sac, Few Trees, Level
Foundation Slab
Sewer Public Sewer
Water Public
Architectural Style Traditional
Level or Stories One and One Half
Structure Type Lighting,Private Yard
New Construction No
Schools
Elementary Schools Northshore
Middle Schools Northwest Rankin Middle
High Schools Northwest Rankin
Others
HOA Fee Include Management,Pool Service
Tax ID H13g-000006-01790
Acceptable Financing Cash, Conventional, FHA, USDA Loan, VA Loan
Listing Terms Cash, Conventional, FHA, USDA Loan, VA Loan
Read Less
Want to know what your home might be worth? Contact us for a FREE valuation!

Our team is ready to help you sell your home for the highest possible price ASAP

Information is deemed to be reliable but not guaranteed. Copyright © 2024 MLS United, LLC.






