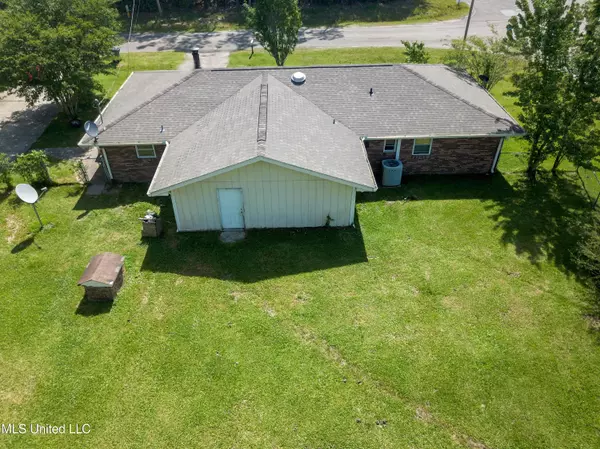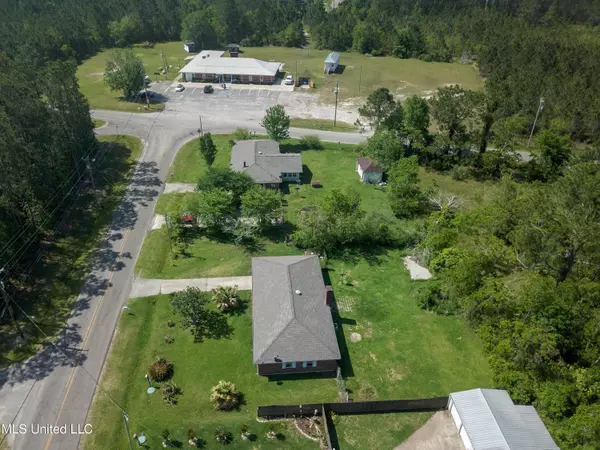$110,000
$110,000
For more information regarding the value of a property, please contact us for a free consultation.
8005 Hancock Drive Bay Saint Louis, MS 39520
3 Beds
2 Baths
2,084 SqFt
Key Details
Sold Price $110,000
Property Type Single Family Home
Sub Type Single Family Residence
Listing Status Sold
Purchase Type For Sale
Square Footage 2,084 sqft
Price per Sqft $52
Subdivision Bayside Park
MLS Listing ID 4015011
Sold Date 07/05/22
Bedrooms 3
Full Baths 2
Originating Board MLS United
Year Built 1970
Annual Tax Amount $1,415
Lot Size 1.000 Acres
Acres 1.0
Lot Dimensions 150 x 134 x 113 x 129
Property Description
Great Investment Opportunity OR Flip! You could easily occupy the home as you flip it!
This 3bd/2ba home offers lots of space! There are 2 separate living areas, one with a wood burning furnace that could also be used as a Florida room, and the other that is spacious and comfy. If you like a large kitchen, then you'll enjoy the spacious galley kitchen. **the only appliance that remains is the stove.** French doors off the kitchen open up to a BONUS room that could be used as a bedroom and/or Gameroom. Enjoy the nice fenced-in backyard with a shed.
Easy to show with a 3-4 hour notice. Newer roof and house is in fair condition, however will need some repairs, including but not limited to dry wall, siding, paint, floors, and moisture issues in living area with furnace. 8005 Hancock can be sold together with 8019 Hancock for a total of $206,000.
House/s are being sold ''as-is'' ''where is''. **PLEASE DO NOT DISTURB TENANTS** Pictures show pride of tenant. **NO GUARANTEES, WARRANTIES, OR CONTINGENCIES** Buyer and buyers agent to verify all information and practice due diligence.
Location
State MS
County Hancock
Direction From I-10 W, take exit 13 towards MS-43 S/MS 603 S, keep left a the fork, follow signs for MS-603 S/MS 43 S, turn left onto MS-43 S/MS-603 S, turn right towards Kiln Waveland Cutoff Rd, Turn right onto Kiln Waveland Cutoff Rd, turn right onto US-90 W, turn left onto Hancock Dr.
Rooms
Other Rooms Shed(s)
Interior
Heating Floor Furnace
Cooling Central Air
Flooring Ceramic Tile, Concrete, Tile, See Remarks
Fireplace No
Appliance Other, See Remarks
Laundry Electric Dryer Hookup, Inside, Laundry Room, Main Level, Washer Hookup
Exterior
Exterior Feature Private Yard, Rain Gutters, Satellite Dish
Parking Features Driveway, Concrete
Utilities Available Electricity Connected, Sewer Connected, Water Connected
Roof Type Shingle
Porch Front Porch
Garage No
Building
Lot Description Corner Lot, Few Trees, Front Yard, Near Beach
Foundation Slab
Sewer Public Sewer
Water Public
Level or Stories One
Structure Type Private Yard,Rain Gutters,Satellite Dish
New Construction No
Others
Tax ID 163c-0-06-565.000
Acceptable Financing Cash, Conventional, See Remarks
Listing Terms Cash, Conventional, See Remarks
Read Less
Want to know what your home might be worth? Contact us for a FREE valuation!

Our team is ready to help you sell your home for the highest possible price ASAP

Information is deemed to be reliable but not guaranteed. Copyright © 2024 MLS United, LLC.






