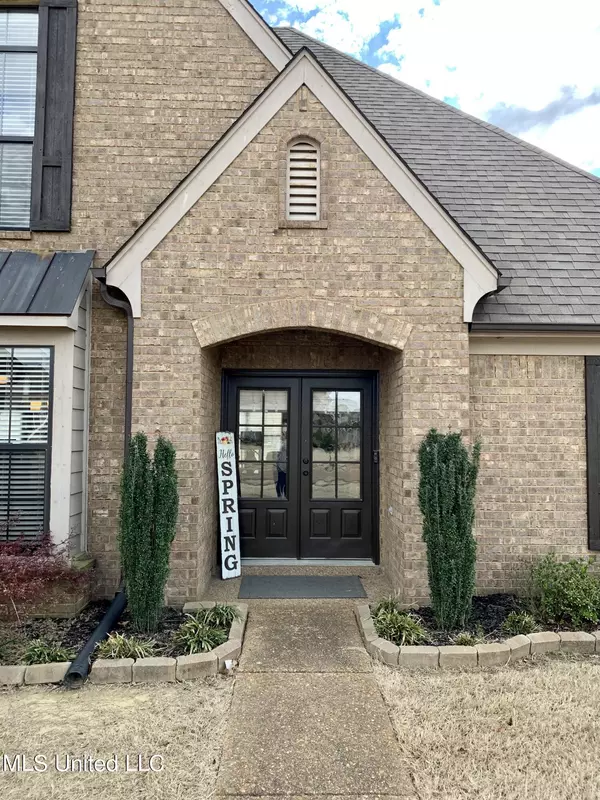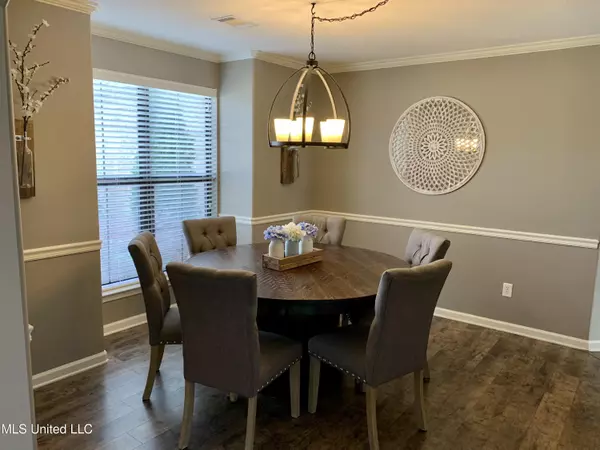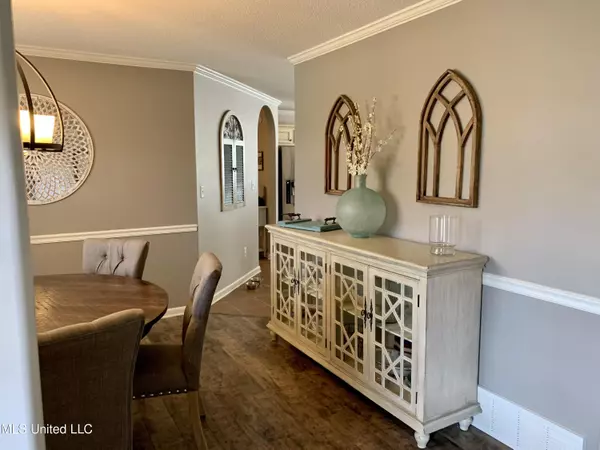$406,000
$406,000
For more information regarding the value of a property, please contact us for a free consultation.
13333 Willow Nest Drive Olive Branch, MS 38654
4 Beds
3 Baths
2,805 SqFt
Key Details
Sold Price $406,000
Property Type Single Family Home
Sub Type Single Family Residence
Listing Status Sold
Purchase Type For Sale
Square Footage 2,805 sqft
Price per Sqft $144
Subdivision Forest Hill
MLS Listing ID 4013992
Sold Date 06/13/22
Style Traditional
Bedrooms 4
Full Baths 3
HOA Fees $30/ann
HOA Y/N Yes
Originating Board MLS United
Year Built 2011
Annual Tax Amount $1,774
Lot Dimensions 105x145
Property Description
Don't miss this opportunity to own a beautiful home in the best location! This perfect home in a quiet cove has everything you need. Downstairs there are 2 bedrooms and 2 full bathrooms, a large kitchen with plenty of counter space that overlooks the breakfast area and hearth room. The formal dining room is just off the entry. The master bedroom is private and has a salon bath. Upstairs there are 2 bedrooms, a full bath, and finished bonus room. Nice closets in all bedrooms. Pergo XP waterproof flooring in the entry, living, dining, and 2 bedrooms down. Spacious, fully fenced backyard with plenty of room for the kids to play. Come home to the Forest Hill Community with amenities that include a lake and walking path. The children's school is just 2 streets over. This home has so much to offer. Make your appointment to view it today! **Purchaser must be flexible on closing date. The seller is building a home and closing is estimated to be the end of May, but may run into June.**
Location
State MS
County Desoto
Community Hiking/Walking Trails, Lake, Sidewalks
Direction East on Goodman Road from Hacks Cross Road. Turn right on Centerhill Road, then right on Dearden, right on Clermont and left on Lapstone. Take a left on Willow Nest and the home is at the end of the cove on the right.
Interior
Interior Features Breakfast Bar, Ceiling Fan(s), Entrance Foyer, Granite Counters, High Ceilings, Pantry, Primary Downstairs, Smart Thermostat, Walk-In Closet(s), Wired for Sound
Heating Central
Cooling Central Air
Flooring Carpet, Ceramic Tile, Laminate
Fireplaces Type Gas Log
Fireplace Yes
Appliance Dishwasher, Free-Standing Electric Range
Laundry Inside, Laundry Room, Main Level
Exterior
Exterior Feature Rain Gutters
Parking Features Garage Faces Side, Concrete
Community Features Hiking/Walking Trails, Lake, Sidewalks
Utilities Available Cable Available, Electricity Available, Natural Gas Available, Sewer Available, Water Available
Roof Type Asphalt Shingle
Garage No
Building
Lot Description Cul-De-Sac, Level
Foundation Slab
Sewer Public Sewer
Water Public
Architectural Style Traditional
Level or Stories Two
Structure Type Rain Gutters
New Construction No
Schools
Elementary Schools Center Hill
Middle Schools Center Hill Middle
High Schools Center Hill
Others
HOA Fee Include Maintenance Grounds
Acceptable Financing Cash, Conventional, FHA, USDA Loan
Listing Terms Cash, Conventional, FHA, USDA Loan
Read Less
Want to know what your home might be worth? Contact us for a FREE valuation!

Our team is ready to help you sell your home for the highest possible price ASAP

Information is deemed to be reliable but not guaranteed. Copyright © 2025 MLS United, LLC.





