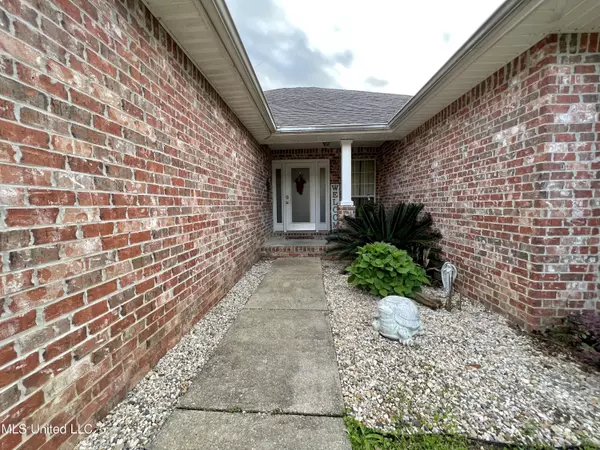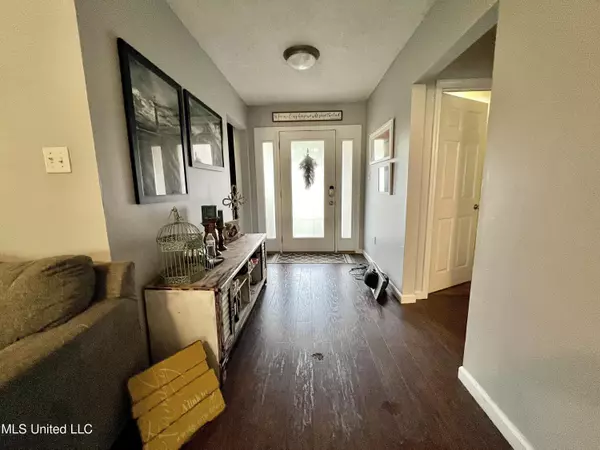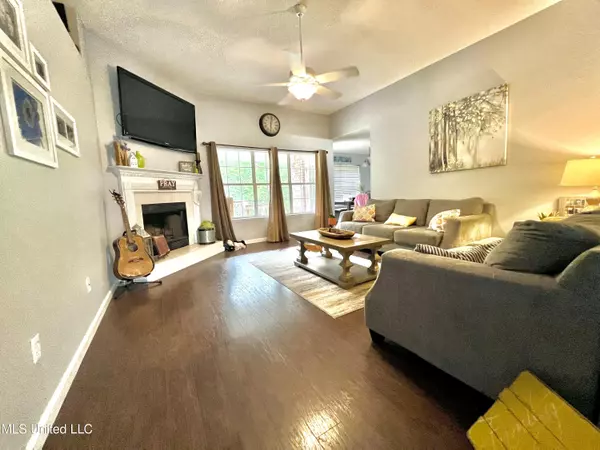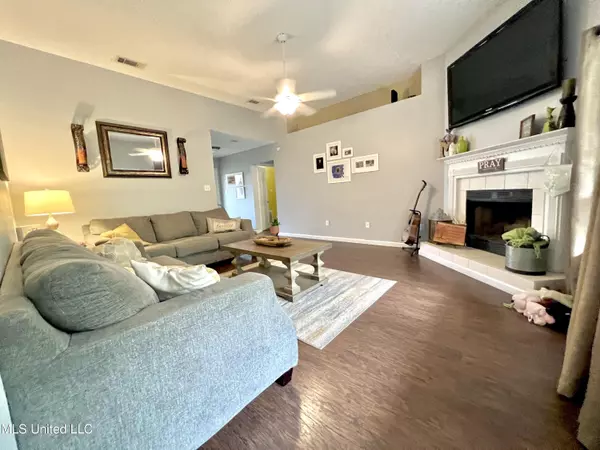$267,000
$267,000
For more information regarding the value of a property, please contact us for a free consultation.
15055 Cedar Springs Drive Biloxi, MS 39532
4 Beds
2 Baths
1,777 SqFt
Key Details
Sold Price $267,000
Property Type Single Family Home
Sub Type Single Family Residence
Listing Status Sold
Purchase Type For Sale
Square Footage 1,777 sqft
Price per Sqft $150
Subdivision Clear Springs
MLS Listing ID 4014743
Sold Date 05/20/22
Bedrooms 4
Full Baths 2
Originating Board MLS United
Year Built 2006
Annual Tax Amount $1,347
Lot Size 0.720 Acres
Acres 0.72
Lot Dimensions 35' x 201' x 180' x 124' x 175'
Property Description
WELCOME HOME! Pack your bags and move right in but don't forget your swimsuit! This home packs a punch with an
INGROUND SALT POOL, wonderful backyard for entertaining, over a 1/2 acre lot, partially fenced, a firepit, sought after neighborhood and schools. BONUS: There's also an amazing wooden boardwalk through the woods to a serene landing deck and huge swing for some nature watching. With 4 bedrooms and 2 full baths, vaulted ceilings and fireplace, what else could you ask for! Call your favorite Realtor today and make your appointment!
Location
State MS
County Harrison
Community Sidewalks
Direction Take I-10 E to Old Highway 67/Shriners Blvd in Biloxi. Take exit 41 from I-10 E, Continue on Old Highway 67/Shriners Blvd., Turn left onto Curry Rd, Turn left onto Davids Ct, Turn right onto Clear Springs Dr, urn left onto Cedar Springs Dr Destination will be on the right.
Interior
Interior Features Ceiling Fan(s), High Ceilings
Heating Central, Electric
Cooling Central Air, Electric
Flooring Carpet, Ceramic Tile, Laminate, Vinyl
Fireplaces Type Wood Burning
Fireplace Yes
Appliance Dishwasher, Free-Standing Electric Range, Microwave, Refrigerator, Water Heater
Laundry Laundry Room
Exterior
Exterior Feature Fire Pit, Private Yard, Rain Gutters
Parking Features Garage Faces Front, Concrete
Garage Spaces 2.0
Pool In Ground, Salt Water
Community Features Sidewalks
Utilities Available Cable Available, Electricity Connected, Sewer Connected, Water Connected
Roof Type Shingle
Porch Deck, Porch, Rear Porch
Garage No
Private Pool Yes
Building
Lot Description Fenced, Pie Shaped Lot
Foundation Slab
Sewer Public Sewer
Water Public
Level or Stories One
Structure Type Fire Pit,Private Yard,Rain Gutters
New Construction No
Schools
Elementary Schools Woolmarket
High Schools D'Iberville
Others
Tax ID 1106o-01-013.026
Acceptable Financing Cash, Conventional, USDA Loan, VA Loan
Listing Terms Cash, Conventional, USDA Loan, VA Loan
Read Less
Want to know what your home might be worth? Contact us for a FREE valuation!

Our team is ready to help you sell your home for the highest possible price ASAP

Information is deemed to be reliable but not guaranteed. Copyright © 2024 MLS United, LLC.






